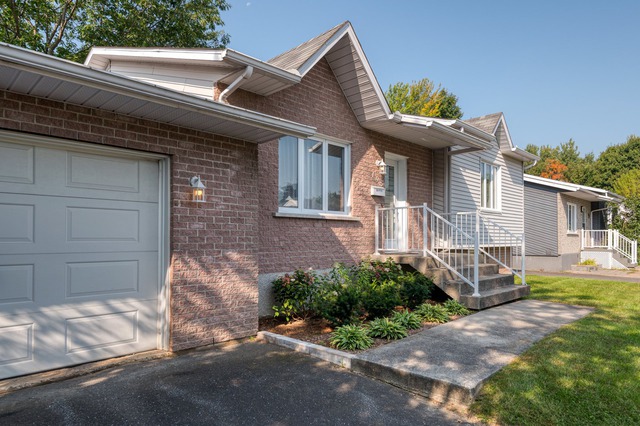
$320,000 2 beds 1 bath 6000 sq. ft.
195 Rue Dubé
Drummondville (Centre-du-Québec)
|
NEW For sale / Bungalow $1,400,000 150 Rue Alpha Drummondville (Centre-du-Québec) 2 bedrooms. 2 Bathrooms. 25.4 . |
Contact real estate broker 
Yvon Forcier
Real Estate Broker
819-314-2019 |
**Text only available in french.**
Situé au Centre-du-Québec, dans la municipalité de Drummondville, voici un splendide domaine privé de 25 acres situé en retrait de la vie urbaine mais à 10 minutes de tous les services. Ce domaine privé avec ses grands espaces verts est un véritable petit coin de paradis. De plus, au centre de ce domaine se trouve une élégante demeure, spacieuse et moderne, de construction 2017, ainsi qu'un grand garage détaché, isolé et chauffé avec système d'éclairage au Del ainsi qu'un charmant petit chalet aménagé aux abords d'un lac privé, une cabane à sucre comprenant actuellement environ 500 entailles avec possibilité d'ajouts. Endroit exceptionnel!
Included: Rideaux, stores, luminaires, lift dans le garage.
Excluded: Effets personnels
Sale without legal warranty of quality, at the buyer's risk and peril
| Lot surface | 25.4 AC |
| Building dim. | 36.5x44.2 P |
| Building dim. | Irregular |
| Distinctive features | Water access, Boat without motor only |
| Driveway | Not Paved |
| Landscaping | Patio |
| Cupboard | Polyester |
| Heating system | Other |
| Water supply | Artesian well |
| Heating energy | Electricity |
| Equipment available | Central vacuum cleaner system installation, Water softener, Private yard, Electric garage door |
| Windows | PVC |
| Foundation | Poured concrete |
| Garage | Attached, Heated, Detached, Double width or more, Single width |
| Distinctive features | No neighbours in the back, Cul-de-sac |
| Proximity | Highway, Golf, Bicycle path, Snowmobile trail |
| Siding | Other, Stone |
| Bathroom / Washroom | Adjoining to the master bedroom, Seperate shower |
| Basement | Seperate entrance, Partially finished |
| Parking (total) | Outdoor, Garage (10 places) |
| Sewage system | Purification field, Septic tank |
| Distinctive features | Wooded |
| Landscaping | Landscape |
| Window type | Tilt and turn |
| Roofing | Asphalt shingles |
| Topography | Flat |
| Zoning | Residential |
| Room | Dimension | Siding | Level |
|---|---|---|---|
| Hallway | 6.5x10 P | Ceramic tiles | RC |
| Kitchen | 13.11x12 P | Ceramic tiles | RC |
| Other | 4.3x5.5 P | Ceramic tiles | RC |
| Living room | 13.5x12.4 P | Ceramic tiles | RC |
| Dining room | 12x13.5 P | Ceramic tiles | RC |
| Master bedroom | 12x13.5 P | Ceramic tiles | RC |
| Bathroom | 8x13.11 P | Ceramic tiles | RC |
| Other | 13.9x5.10 P | Ceramic tiles | RC |
| Bedroom | 11.8x12.11 P | Ceramic tiles | 0 |
| Family room | 21.7x13.6 P | Ceramic tiles | 0 |
| Bathroom | 10x8.9 P | Ceramic tiles | 0 |
| Home office | 11.5x13.5 P | Ceramic tiles | 0 |
| Other | 13.6x7.9 P | Concrete | 0 |
| Municipal Taxes | $4,326.00 |
| School taxes | $385.00 |
2 beds 1 bath 6000 sq. ft.
Drummondville
195 Rue Dubé