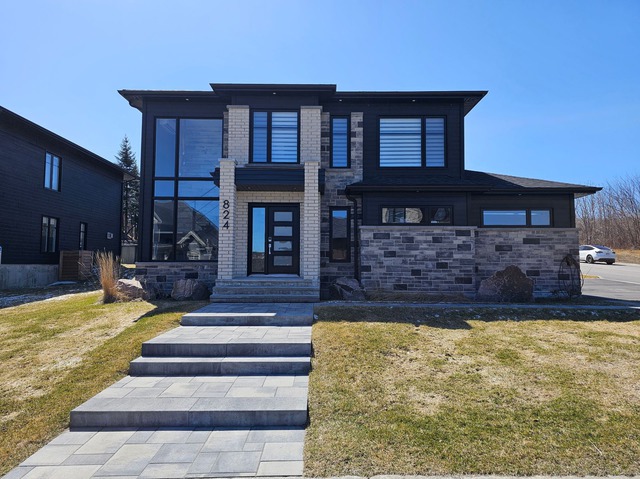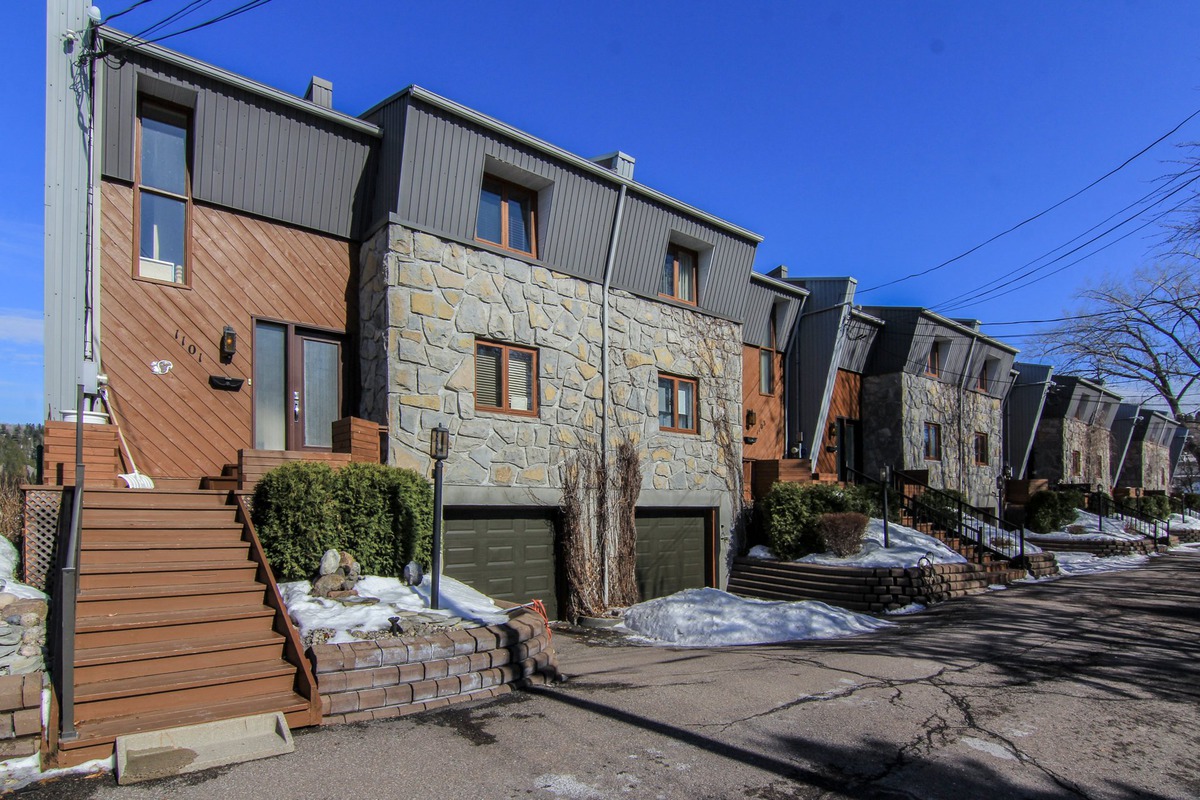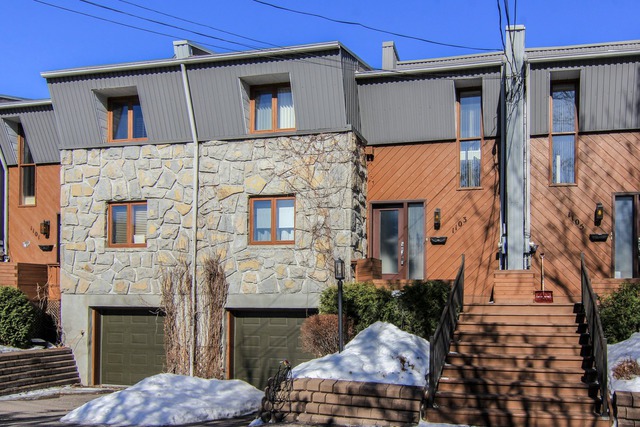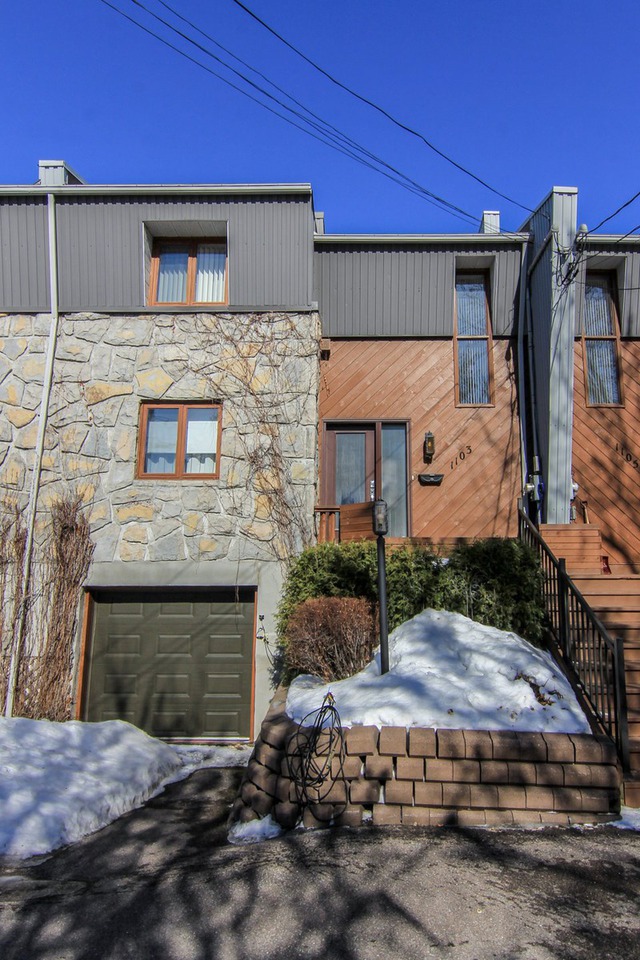
$799,000 4 beds 1.5 bath 712.2 sq. m
824 Rue des Hauts-Jardins
Saguenay (Chicoutimi) (Saguenay/Lac-Saint-Jean)
|
For sale / Two or more storey SOLD 1103 Boul. du Saguenay E. Saguenay (Chicoutimi) (Saguenay/Lac-Saint-Jean) 4 bedrooms. 2 + 1 Bathrooms/Powder room. 927.2 sq. ft.. |
Contact real estate broker 
Marie-Claude Simard
Real Estate Broker
418-591-0937 |
Saguenay (Chicoutimi) (Saguenay/Lac-Saint-Jean)
**Text only available in french.**
Site unique, maison en rangée en bordure du Saguenay, vue panoramique, garage chauffé, conviendrait bigénérationnelle, complexe de 8 unités sur une superficie commune de plus de 33 000pieds carrés.
Included: Lustres, toiles, rideaux et pôles, lave-vaisselle, aspirateur central et accessoires, cuisinière, miroir de la salle de bain
Sale without legal warranty of quality, at the buyer's risk and peril
| Lot surface | 1623 PC |
| Lot dim. | 24.4x65.9 P |
| Lot dim. | Irregular |
| Livable surface | 927.2 PC |
| Distinctive features | Water front |
| Driveway | Asphalt |
| Cupboard | Other, Laminated |
| Heating system | Electric baseboard units |
| Water supply | Municipality |
| Heating energy | Electricity |
| Equipment available | Central vacuum cleaner system installation |
| Available services | Fire detector |
| Equipment available | Electric garage door |
| Windows | Wood |
| Garage | Heated, Fitted, Single width |
| Proximity | Golf, Hospital, Park - green area, Bicycle path, Public transport |
| Siding | Steel, Cedar covering joint, Stone |
| Basement | Finished basement |
| Parking (total) | Outdoor, Garage (3 places) |
| Sewage system | Municipal sewer |
| Landscaping | Landscape |
| Window type | Sliding, Crank handle, French window |
| Roofing | Other, Elastomer membrane |
| Topography | Flat |
| View | Water, Panoramic |
| Zoning | Residential |
| Room | Dimension | Siding | Level |
|---|---|---|---|
| Living room | 16.4x12.2 P | Wood | RC |
| Dining room | 12.2x11 P | Wood | RC |
| Kitchen | 11.7x8.6 P | Wood | RC |
| Bathroom | 11.1x7.2 P | Ceramic tiles | RC |
| Master bedroom | 11.6x11.4 P | Wood | RC |
| Hallway | 5.7x4.6 P | Ceramic tiles | RC |
| Bedroom | 11.5x11 P | Floating floor | 0 |
| Bedroom | 11.8x11.4 P | Floating floor | 0 |
| Washroom | 8.6x8.6 P | Ceramic tiles | 0 |
| Other | 16.11x12 P | Floating floor | 2 |
| Dining room | 12x10.4 P | Floating floor | 2 |
| Kitchen | 12x7 P | Floating floor | 2 |
| Bedroom | 12x11.4 P | Floating floor | 2 |
| Other | 12.1x11 P | Floating floor | 2 |
| Bathroom | 11.7x5.6 P | Ceramic tiles | 2 |
| Laundry room | 6x4.6 P | Floating floor | 2 |
| Storage | 5.6x4.5 P | Flexible floor coverings | 2 |
| Energy cost | $2,290.00 |
| Co-ownership fees | $1.00 |
| Municipal Taxes | $4,130.00 |
| School taxes | $216.00 |


