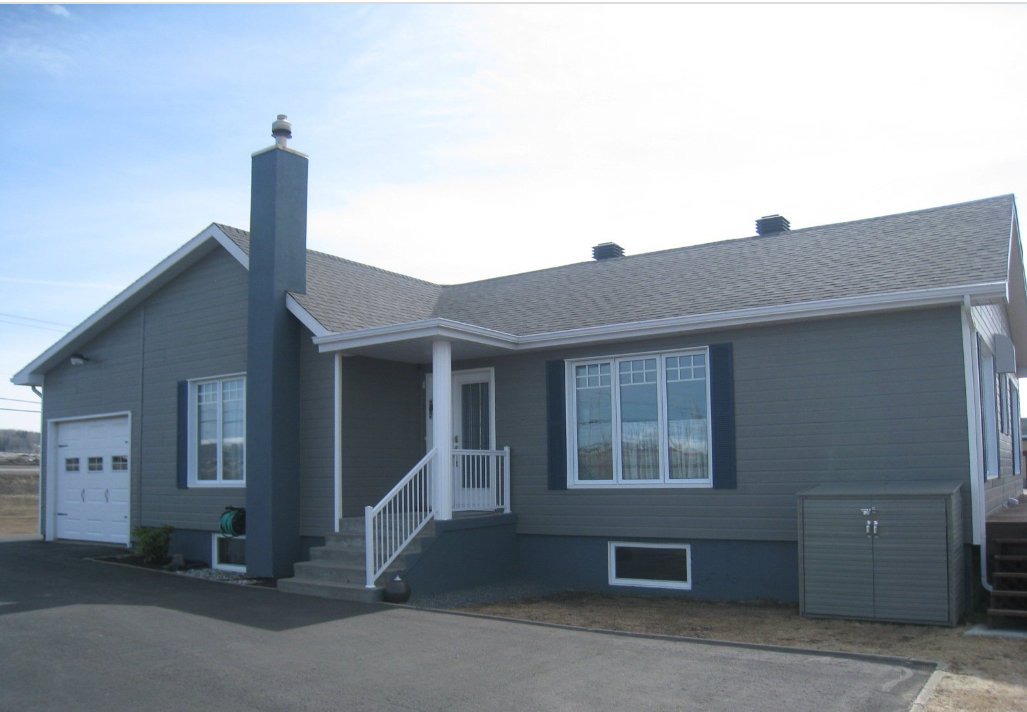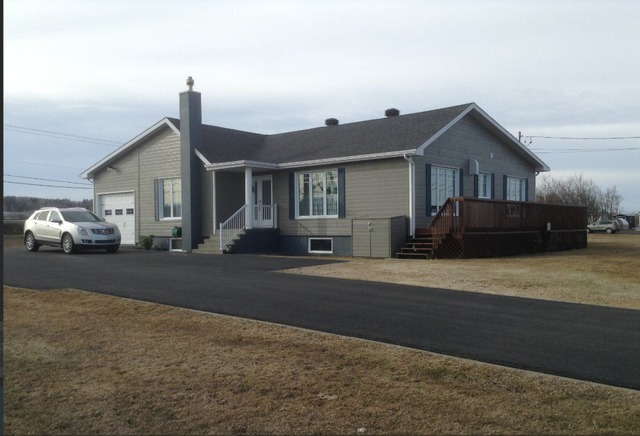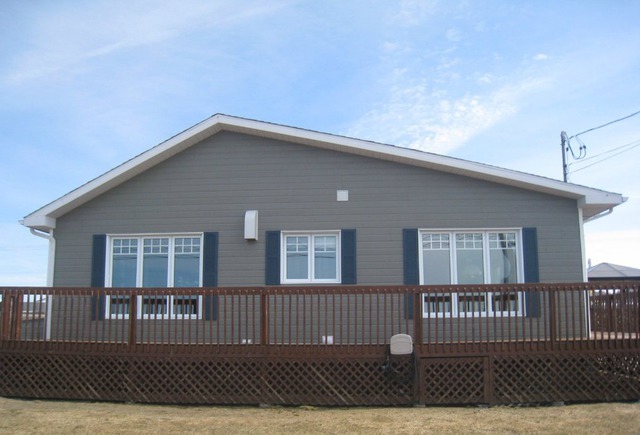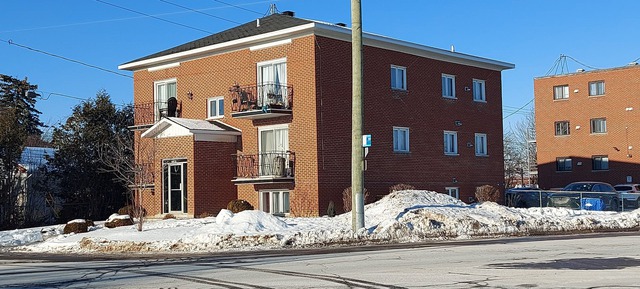|
For sale / Bungalow $368,000 1849 Rue de Matane-sur-Mer Matane (Bas-Saint-Laurent) 5 bedrooms. 1 + 1 Bathroom/Powder room. 3528 sq. ft.. |
Contact real estate broker 
Nathalie Truchon
Real Estate Broker
418-560-4991 |
Description of the property For sale
**Text only available in french.**
Magnifique résidence de 5 chambres à coucher, très grandes pièces, sous-sol aménagé, garage annexé. Grand terrain de 38 160 p.c, vue complète sur le fleuve. Un intérieur chaleureux, fenestration abondante, grande remise, serre, patio, entrée asphaltée, grande galerie avant pour admirer les couchers de soleil. À voir..
Included: Luminaires, stores, laveuse-sécheuse, cuisinière, réfrigérateur, poêle au gaz, balayeuse centrale, lave-vaisselle.
Excluded: Meubles et effets personnels.
-
Lot surface 38160 PC Lot dim. 180x212 P Livable surface 3528 PC Building dim. 42x42 P -
Driveway Asphalt Landscaping Patio Cupboard Wood Heating system Space heating baseboards, Electric baseboard units Water supply Municipality Heating energy Electricity Equipment available Central vacuum cleaner system installation, Wall-mounted air conditioning, Electric garage door Windows PVC Foundation Poured concrete Garage Attached Distinctive features No neighbours in the back Proximity Daycare centre, Golf, Bicycle path, Alpine skiing, Cross-country skiing Siding Other Bathroom / Washroom Seperate shower Basement 6 feet and over, Finished basement Parking (total) Outdoor, Garage (8 places) Sewage system Municipal sewer Landscaping Landscape Window type Crank handle Roofing Asphalt shingles Topography Flat View Water Zoning Commercial, Residential -
Room Dimension Siding Level Hallway 5.7x12.0 P Ceramic tiles RC Living room 18.0x16.9 P Wood RC Kitchen 21.5x14.0 P Ceramic tiles RC Master bedroom 12.0x12.0 P Linoleum RC Bedroom 10.8x9.6 P Linoleum RC Bathroom 7.7x7.9 P Ceramic tiles RC Laundry room 4.8x7.9 P Ceramic tiles RC Den 19.4x13.0 P Wood RC Family room 29.0x31.1 P Floating floor 0 Bedroom 14.0x11.0 P Linoleum 0 Bedroom 11.0x12.0 P Ceramic tiles 0 Bedroom 12.0x11.0 P Linoleum 0 Washroom 11.7x11.4 P Linoleum 0 Storage 8.0x8.0 P Ceramic tiles 0 Storage 11.0x6.0 P Floating floor 0 -
Municipal Taxes $3,851.00 School taxes $191.00









