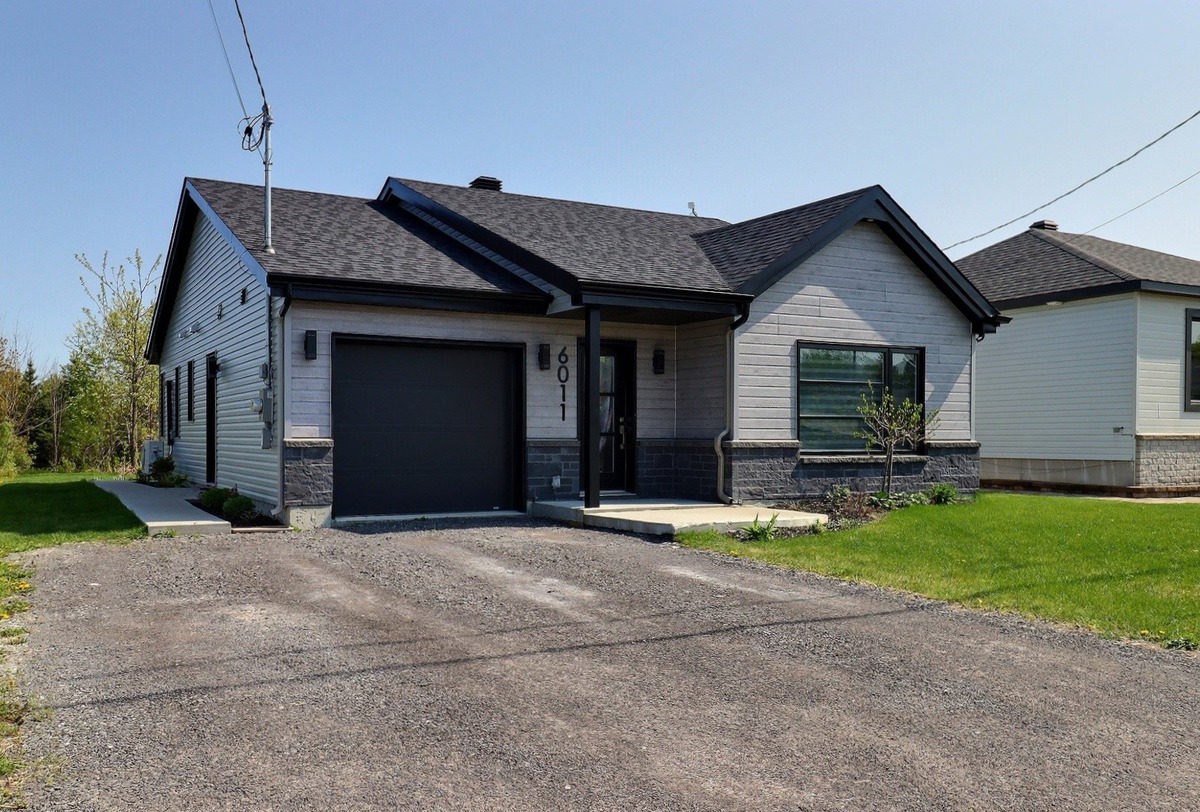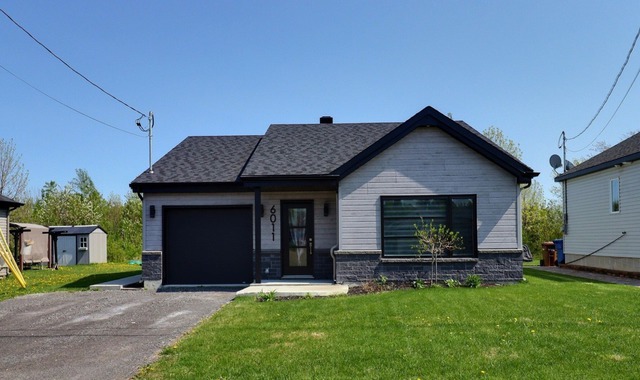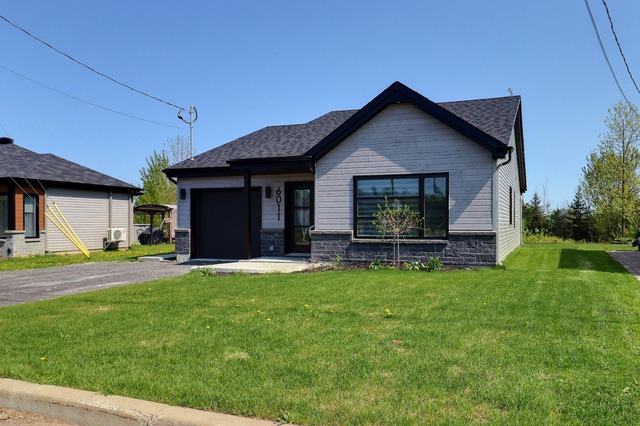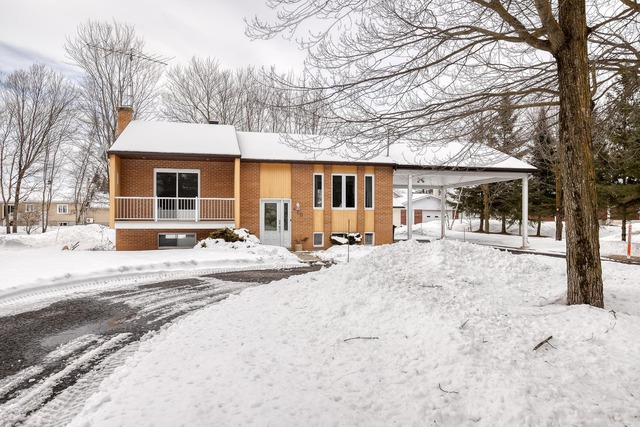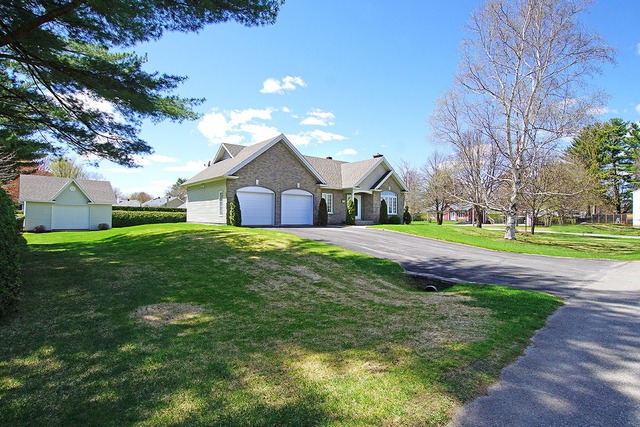
$599,900 3 beds 2 baths 17579 sq. ft.
660 Rue Delacroix
Saint-Félix-de-Valois (Lanaudière)
|
For sale / Bungalow SOLD 6011 Place des Ruisseaux Saint-Félix-de-Valois (Lanaudière) 3 bedrooms. 1 Bathroom. 496.4 sq. m. |
Contact one of our brokers 
Simon Beausejour Courtier Immobilier inc.
Residential and commercial real estate broker
450-755-5544 
Frédéric Morneau
Residential real estate broker
450-559-1390 |
Saint-Félix-de-Valois (Lanaudière)
**Text only available in french.**
Une clef en main! Maison plan -pied 3 chambres avec garage. La propriété est desservie par les services municipaux. Située en plein coeur de Saint-Félix de Valois, près de l'école primaire, de la bibliothèque, piste cyclable et piste de VTT et motoneige. Construction 2020 profitant encore de la garantie maison neuve, GCR. Aucun voisin à l'arrière. Style contemporain au goût du jour, aire -ouverte pour la cuisine, salon et salle à manger. Le terrain est gazonné et aménagé. Un trottoir longe le garage sur le côté et il amène à un grand patio de béton à l'arrière. Le garage est isolé et entièrement terminé.
Included: Thermopompe murale, stores, tringles à rideaux, meuble blanc au mur de béton
Excluded: Meubles et effets personnels, rideaux
| Lot surface | 496.4 MC (5343 sqft) |
| Lot dim. | 16x31.36 M |
| Lot dim. | Irregular |
| Building dim. | 9.76x14.13 M |
| Building dim. | Irregular |
| Driveway | Double width or more, Not Paved |
| Cupboard | Melamine |
| Heating system | Space heating baseboards, Electric baseboard units |
| Water supply | Municipality |
| Heating energy | Electricity |
| Equipment available | Central vacuum cleaner system installation, Other, Wall-mounted heat pump |
| Windows | PVC |
| Basement foundation | Concrete slab on the ground |
| Garage | Attached |
| Distinctive features | No neighbours in the back |
| Proximity | Daycare centre, Park - green area, Elementary school, High school, ATV trail |
| Siding | Aluminum, Other, Brick |
| Bathroom / Washroom | Seperate shower |
| Basement | No basement |
| Parking (total) | Outdoor, Garage (4 places) |
| Sewage system | Municipal sewer |
| Landscaping | Landscape |
| Window type | Crank handle |
| Roofing | Asphalt shingles |
| Topography | Flat |
| View | Other, Panoramic |
| Zoning | Residential |
| Room | Dimension | Siding | Level |
|---|---|---|---|
| Kitchen | 10.3x11.0 P | Ceramic tiles | RC |
| Dining room | 9.11x10.6 P | Linoleum | RC |
| Living room | 10.7x17.5 P | Other | RC |
| Master bedroom | 12.10x10.11 P | Other | RC |
| Bedroom | 9.7x9.6 P | Other | RC |
| Bedroom | 9.7x7.11 P | Other | RC |
| Hallway | 7.11x4.4 P | Ceramic tiles | RC |
| Bathroom | 9.7x10.3 P | Ceramic tiles | RC |
| Other | 7.11x4.8 P | Ceramic tiles | RC |
| Municipal Taxes | $2,939.00 |
| School taxes | $163.00 |
3 beds 1 bath 14779.92 sq. ft.
Saint-Félix-de-Valois
470 Rue du Marché
