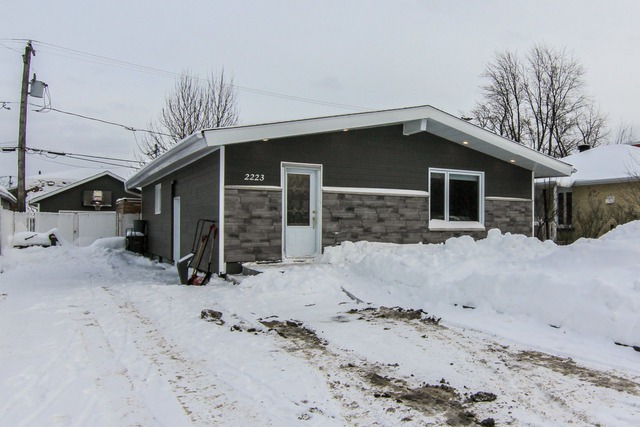
$469,000 5 beds 2 baths 2656.6 sq. m
2960 Rue St-Dominique
Saguenay (Jonquière) (Saguenay/Lac-Saint-Jean)
|
For sale / Bungalow $425,000 3819 - 3821 Rue de Nancy Saguenay (Jonquière) (Saguenay/Lac-Saint-Jean) 5 bedrooms. 2 Bathrooms. 643.8 sq. m. |
Contact real estate broker 
Josée-Ann Jomphe
Residential real estate broker
581-306-1902 |
**Text only available in french.**
Découvrez le 3819-3821 de Nancy, une maison qui offre non seulement un cadre de vie familiale, mais également un excellent potentiel de revenu. Située dans un quartier recherché, cette propriété est parfaitement adaptée pour une famille ou comme investissement. La partie principale comporte 3 ch, 1 sdb complète, une aire de vie ouverte pour le salon, la s. à manger et la cuisine. En plus de profiter d'un grand garage 24X32p, la cour arrière offre une piscine creusée et un jacuzzi annexé. Le logement, pour sa part, comprends 2 ch., une aire de vie ouverte et de grandes fenêtres pour un maximum de luminosité! Demandez votre visite rapidement!
Included: Luminaires, pôles, toiles, lave-vaisselle (2), échangeur d'air, chauffe-eau piscine creusée, tablettes murales.
Excluded: Rideaux, effets personnels des propriétaires et décorations murales.
Sale without legal warranty of quality, at the buyer's risk and peril
| Lot surface | 643.8 MC (6930 sqft) |
| Lot dim. | 19.2x33.53 M |
| Building dim. | 12.92x7.69 M |
| Driveway | Asphalt |
| Cupboard | Melamine |
| Heating system | Space heating baseboards, Electric baseboard units |
| Water supply | Municipality |
| Heating energy | Electricity |
| Equipment available | Ventilation system |
| Windows | PVC |
| Foundation | Poured concrete |
| Garage | Other, Heated, Detached |
| Pool | Heated, Inground |
| Proximity | Highway, Cegep, Daycare centre, Hospital, Park - green area, Bicycle path, Elementary school, High school, Public transport |
| Siding | Vinyl |
| Basement | 6 feet and over, Finished basement |
| Parking (total) | Outdoor, Garage (4 places) |
| Sewage system | Municipal sewer |
| Landscaping | Fenced |
| Window type | Crank handle |
| Roofing | Asphalt shingles |
| Topography | Flat |
| Zoning | Residential |
| Room | Dimension | Siding | Level |
|---|---|---|---|
| Kitchen | 8.4x11.3 P | Ceramic tiles | RC |
| Dining room | 9.3x10.11 P | Ceramic tiles | RC |
| Living room | 14.3x12.3 P | Floating floor | RC |
| Master bedroom | 11.3x10.11 P | Floating floor | RC |
| Bedroom | 11.3x9 P | Floating floor | RC |
| Bedroom | 12.3x9.11 P | Floating floor | RC |
| Bathroom | 8.1x8.11 P | Ceramic tiles | RC |
| Living room | 11.10x14 P | Floating floor | 0 |
| Kitchen | 8.7x12.4 P | Linoleum | 0 |
| Dining room | 7.11x9.10 P | Linoleum | 0 |
| Bathroom | 7.4x7.8 P | Ceramic tiles | 0 |
| Bedroom | 12.4x10.10 P | Floating floor | 0 |
| Bedroom | 11.10x8.11 P | Floating floor | 0 |
| Municipal Taxes | $4,007.00 |
| School taxes | $199.00 |
5 beds 2 baths 2656.6 sq. m
Saguenay (Jonquière)
2960 Rue St-Dominique
5 beds 2 baths 4999.93 sq. ft.
Saguenay (Jonquière)
2223 Rue Pasteur
