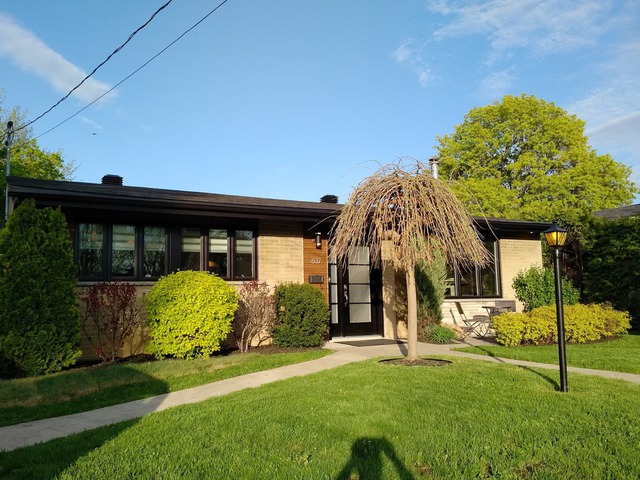
$899,000 3 beds 2 baths 435.4 sq. m
637 Av. Vachon
Montréal (LaSalle)
|
For sale / Split-level $548,900 830 40e Avenue Montréal (LaSalle) 3 bedrooms. 1 Bathroom. 4564 sq. ft.. |
Contact real estate broker 
Cristina Ballerini
Real Estate Broker
514 804-3088 |
Grasp this opportunity to renovate to your taste and make this house your own! Located on a tranquil, family friendly street in the beautiful Riverside Lasalle. Steps from parks, schools, bike path/water and minutes from Lasalle Hospital, library and shopping center. Same owner for over 40 years and in mostly original condition. This property has much potential but requires many updates/renovations. A pre-sale inspection report is available upon request.
*Pre-sale inspection report available upon request*
-A camera inspection has been done in the clean out drain. No roots protruding and pipe is in good condition.
-Roof is approximately 10-15 years old
-Oil, forced air heating (tank is a 2018 and furnace a 2004)
-Central AC (2004)
-Windows have all been replaced approximately 15-20 years old
*Please note that there is some active water infiltration in the basement/crawl space and some surface mold in the bdrms/living room. All is explained in the pre-sale inspection report.
Included: Alarm system
Sale without legal warranty of quality, at the buyer's risk and peril
| Lot surface | 4564 PC |
| Building dim. | 36x28 P |
| Driveway | Asphalt |
| Rental appliances | Water heater |
| Heating system | Air circulation |
| Water supply | Municipality |
| Heating energy | Heating oil |
| Equipment available | Central air conditioning, Alarm system |
| Windows | Aluminum |
| Foundation | Poured concrete |
| Proximity | Highway, Daycare centre, Hospital, Park - green area, Bicycle path, Elementary school, High school, Public transport |
| Siding | Brick, Vinyl |
| Basement | 6 feet and over, Finished basement, Under floor space |
| Parking (total) | Outdoor (2 places) |
| Sewage system | Municipal sewer |
| Window type | Sliding, Crank handle |
| Roofing | Asphalt shingles |
| Zoning | Residential |
| Room | Dimension | Siding | Level |
|---|---|---|---|
| Living room | 14.6x12 P | Carpet | RC |
| Kitchen | 11x8 P | Linoleum | RC |
| Master bedroom | 12.10x11.6 P | Wood | 2 |
| Bedroom | 12.10x8 P | Wood | 2 |
| Bedroom | 9.4x9.4 P | Wood | 2 |
| Playroom | 20x12 P | Linoleum | 0 |
| Other | 14x12.10 P | Concrete | 0 |
| Municipal Taxes | $3,111.00 |
| School taxes | $383.00 |
3 beds 2 baths 435.4 sq. m
Montréal (LaSalle)
637 Av. Vachon