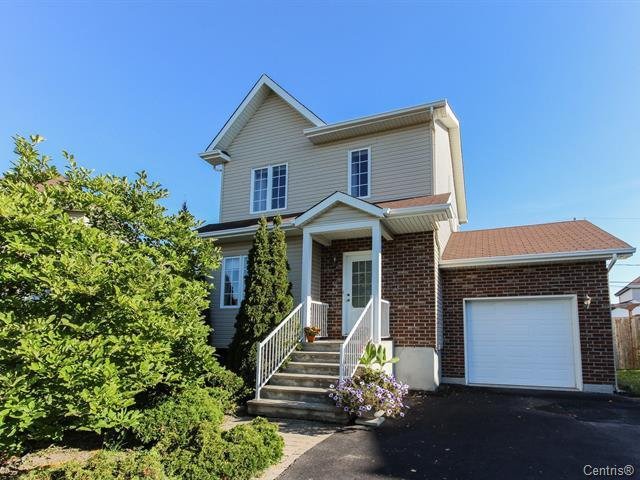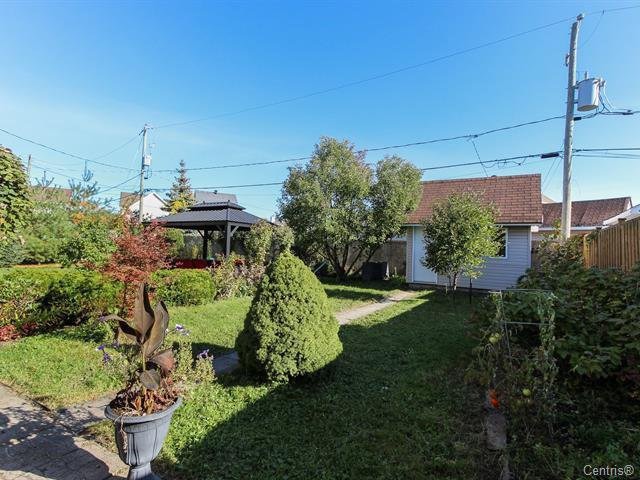
$499,900 2 beds 1.5 bath 4886 sq. ft.
757 Rue Valois
Vaudreuil-Dorion (Montérégie)
|
For sale / Two or more storey SOLD 293 Crois. des Merisiers Vaudreuil-Dorion (Montérégie) 2 bedrooms. 1 + 1 Bathroom/Powder room. 614.6 sq. m. |
Contact real estate broker 
Khorush Azamee Courtier immobilier inc.
Residential and commercial real estate broker
514-865-7860 |
Vaudreuil-Dorion (Montérégie)
Welcome to this charming two-storey house nestled in the peaceful neighborhood of Vaudreuil-Dorion, featuring a spacious backyard garden. This property offers a welcoming atmosphere and an ideal setting for a tranquil lifestyle.
Upon entering, you'll be captivated by the warm ambiance of the main floor, where a bright living space beckons relaxation. The well-equipped kitchen serves as a convivial hub for preparing delicious family meals.
Upstairs, two comfortably sized bedrooms provide a peaceful retreat, while the possibility of creating a third bedroom offers additional flexibility to accommodate your evolving needs.
The basement, a space ready for customization, presents the opportunity to add a full bathroom, enhancing the comfort and functionality of the home.
The spacious backyard garden is a true gem, providing a private space for outdoor leisure activities, games, or simply unwinding in serene surroundings.
Don't miss the chance to explore this charming home, where comfort and conviviality converge. Schedule your visit today and discover the potential of this property.
Included: light fixtures, blinds, curtains and shed
| Lot surface | 614.6 MC (6616 sqft) |
| Lot dim. | 15.01x31.94 M |
| Driveway | Asphalt |
| Heating system | Electric baseboard units |
| Water supply | Municipality |
| Heating energy | Electricity |
| Equipment available | Wall-mounted air conditioning, Ventilation system, Electric garage door |
| Windows | PVC |
| Foundation | Poured concrete |
| Garage | Fitted |
| Distinctive features | Cul-de-sac |
| Proximity | Highway, Daycare centre, Park - green area, Bicycle path, Elementary school, High school, Public transport |
| Siding | Brick, Vinyl |
| Bathroom / Washroom | Seperate shower |
| Basement | 6 feet and over, Finished basement |
| Parking (total) | Outdoor, Garage (4 places) |
| Sewage system | Municipal sewer |
| Landscaping | Fenced, Landscape |
| Window type | Sliding, Crank handle |
| Roofing | Asphalt shingles |
| Zoning | Residential |
| Room | Dimension | Siding | Level |
|---|---|---|---|
| Living room | 11.3x15.7 P | Wood | RC |
| Dining room | 9.6x8.8 P | Wood | RC |
| Kitchen | 9.6x7.9 P | Ceramic tiles | RC |
| Washroom | 6.4x4 P | Ceramic tiles | RC |
| Master bedroom | 15.1x10.7 P | Wood | 2 |
| Bedroom | 13.10x10.1 P | Wood | 2 |
| Bathroom | 10.3x8.6 P | Ceramic tiles | 2 |
| Family room | 21.8x10.9 P | Floating floor | 0 |
| Laundry room | 11.1x6.7 P | Floating floor | 0 |
| Municipal Taxes | $3,594.00 |
| School taxes | $325.00 |


