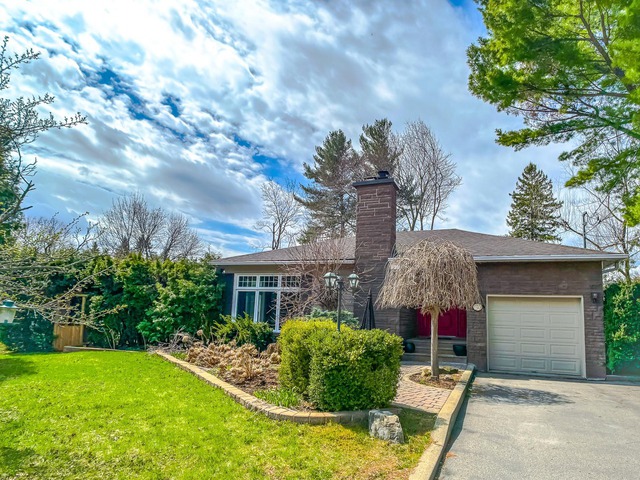
$949,000 4 beds 2.5 baths 852.3 sq. m
50 Brentwood Road
Beaconsfield (Montréal)
|
For sale / Bungalow $649,000 385 Place Chantilly Beaconsfield (Montréal) 4 bedrooms. 2 Bathrooms. 103.7 sq. m. |
Contact real estate broker 
Zhang Liubing
Real Estate Broker
514-662-6726 |
Located in Beaconsfield South, the charming bungalow rests on a sun-drenched 10,000 square foot lot. Embrace outdoor living and a tea time in the backyard and enjoy saltwater pool in the summer. Only minutes away from top-tier schools, close to all the amenities, a plethora of recreational activities, the local library, bustling shopping districts, and the picturesque Lac St-Louis. Drive to downtown under 30 minutes or easily access public transportation. Do not miss it.
Renovation:
- 2018: Roof.
- 2018: Saltwater swimming pool.
- 2017: Full bathroom in basement.
- 2004: Kitchen and main bathroom enlarged by previous owner. - 2003: New heating oil reservoir
The inspection which was carried out on November 25, 2022 is an integral part of this declaration from the seller.
Included: All fixtures of a permanent nature, fridge, stove, washer, dryer, dishwasher
Excluded: Hot water heater is rented.
Sale without legal warranty of quality, at the buyer's risk and peril
| Lot surface | 929 MC (10000 sqft) |
| Lot dim. | 30.48x30.48 M |
| Livable surface | 103.7 MC (1116 sqft) |
| Building dim. | 13.73x7.49 M |
| Driveway | Asphalt |
| Rental appliances | Water heater |
| Landscaping | Patio |
| Heating system | Air circulation |
| Water supply | Municipality |
| Heating energy | Heating oil |
| Foundation | Poured concrete |
| Hearth stove | Wood fireplace |
| Pool | Above-ground |
| Proximity | Highway, Daycare centre, Golf, Hospital, Park - green area, Bicycle path, Elementary school, High school, Cross-country skiing, Public transport |
| Siding | Brick |
| Basement | 6 feet and over, Finished basement |
| Parking (total) | Outdoor (4 places) |
| Sewage system | Municipal sewer |
| Landscaping | Land / Yard lined with hedges, Landscape |
| Roofing | Asphalt shingles |
| Topography | Flat |
| Zoning | Residential |
| Room | Dimension | Siding | Level |
|---|---|---|---|
| Living room | 16x11.1 P | Wood | RC |
| Dining room | 10.1x8.7 P | Wood | RC |
| Kitchen | 11.2x14.3 P | Ceramic tiles | RC |
| Master bedroom | 12.11x11.2 P | Wood | RC |
| Bedroom | 9.5x11.2 P | Wood | RC |
| Bedroom | 9x10 P | Wood | RC |
| Bathroom | 8x8 P | Ceramic tiles | RC |
| Bedroom | 14.8x11.6 P | Floating floor | 0 |
| Family room | 19.5x16.8 P | Floating floor | 0 |
| Bathroom | 6x7.10 P | Ceramic tiles | 0 |
| Laundry room | 4.10x7.6 P | Floating floor | 0 |
| Storage | 6x8 P | Floating floor | 0 |
| Storage | 7.2x7 P | Floating floor | 0 |
| Municipal Taxes | $4,546.00 |
| School taxes | $432.00 |