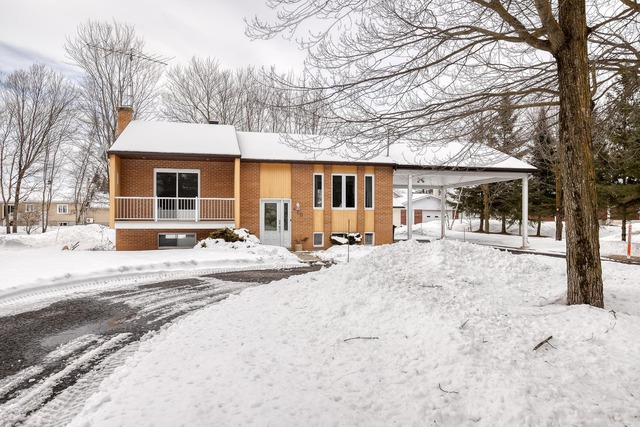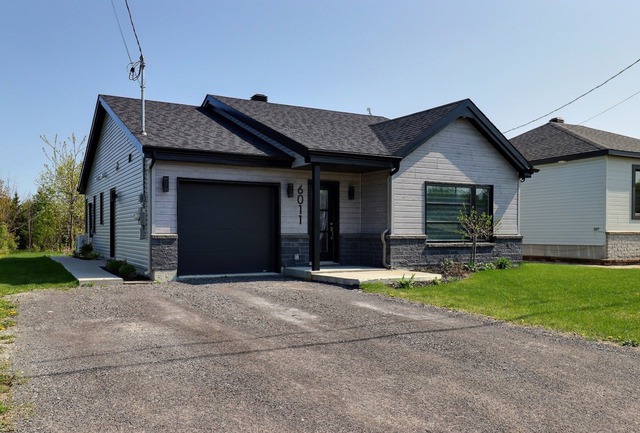
$369,000 3 beds 1 bath 14779.92 sq. ft.
470 Rue du Marché
Saint-Félix-de-Valois (Lanaudière)
|
For sale / Bungalow $599,900 660 Rue Delacroix Saint-Félix-de-Valois (Lanaudière) 3 bedrooms. 2 Bathrooms. 17579 sq. ft.. |
Contact real estate broker 
Johane St-Louis
Residential and commercial real estate broker
450-755-5544 |
**Text only available in french.**
Superbe propriété sise dans le domaine des beaux arts. Secteur huppé et recherché. Un seul propriétaire. Construction Lessard 1998. Garage double,attenant,aménagé, isolé et chauffé. Entrée RDC et sous-sol. Sortie cour arrière et stationnement avant. Autre garage détaché,dalle d béton,2ième trust habitable. Beau grand terrain paysager sur un coin. Aqueduc municipale et puit artésien pour arrosage. Spacieuse résidence aménagée avec goût et qualité. Cuisine refaite à neuf, salle à manger sortie terrasse, spacieux salon toit cathédrale à pignon, ccp avec walk-in, 2 sdebains, 3 cac, spacieuse salle familiale poss inter-génération. Près de tout
Included: Fixtures, habillement des fenêtres, thermopompe,poêle au gaz, système d'alarme, aspirateur central et accessoires, ouvre-porte électrique du garage, échangeur d'air, système d'irrigation, lave-vaisselle, cuisinière électrique, télé et meuble télé du sous-sol
Excluded: Effets personnels, meubles possibilité de vendre à part, tracteur à gazon possibilité de vendre à part.
Sale without legal warranty of quality, at the buyer's risk and peril
| Lot surface | 17579 PC |
| Lot dim. | 120x135 P |
| Lot dim. | Irregular |
| Building dim. | 62x38 P |
| Building dim. | Irregular |
| Driveway | Asphalt, Double width or more |
| Cupboard | Other, Wood |
| Heating system | Other, Electric baseboard units |
| Water supply | Municipality, Other |
| Heating energy | Electricity, Propane |
| Equipment available | Central vacuum cleaner system installation, Ventilation system, Electric garage door, Alarm system, Wall-mounted heat pump |
| Windows | PVC |
| Foundation | Poured concrete |
| Garage | Attached, Other, Heated, Double width or more |
| Distinctive features | Street corner |
| Proximity | Other, Golf, Elementary school, Alpine skiing, High school, Cross-country skiing |
| Restrictions/Permissions | Smoking not allowed |
| Siding | Aluminum, Other, Stone |
| Bathroom / Washroom | Seperate shower |
| Basement | 6 feet and over, Other, Finished basement |
| Parking (total) | Outdoor, Garage (4 places) |
| Sewage system | Other, Purification field, Septic tank |
| Landscaping | Land / Yard lined with hedges, Landscape |
| Window type | Sliding, Crank handle, French window |
| Roofing | Asphalt shingles |
| Topography | Flat |
| Zoning | Residential |
| Room | Dimension | Siding | Level |
|---|---|---|---|
| Living room | 16.6x13.6 P | Wood | RC |
| Dining room | 15.4x11.4 P | Wood | RC |
| Kitchen | 15.4x9.5 P | Ceramic tiles | RC |
| Hallway | 7.8x5 P | Ceramic tiles | RC |
| Master bedroom | 14.3x12.1 P | Parquet | RC |
| Bedroom | 12.4x9.10 P | Parquet | RC |
| Bathroom | 11.9x7.3 P | Ceramic tiles | RC |
| Family room | 22.6x15.2 P | Carpet | 0 |
| Living room | 17.6x13.2 P | Carpet | 0 |
| Bathroom | 7.9x7.5 P | Ceramic tiles | 0 |
| Workshop | 18.2x13.5 P | Concrete | 0 |
| Bedroom | 18.4x9 P | Concrete | 0 |
| Energy cost | $2,720.00 |
| Municipal Taxes | $3,503.00 |
| School taxes | $285.00 |
3 beds 1 bath 14779.92 sq. ft.
Saint-Félix-de-Valois
470 Rue du Marché
3 beds 1 bath 496.4 sq. m
Saint-Félix-de-Valois
6011 Place des Ruisseaux
