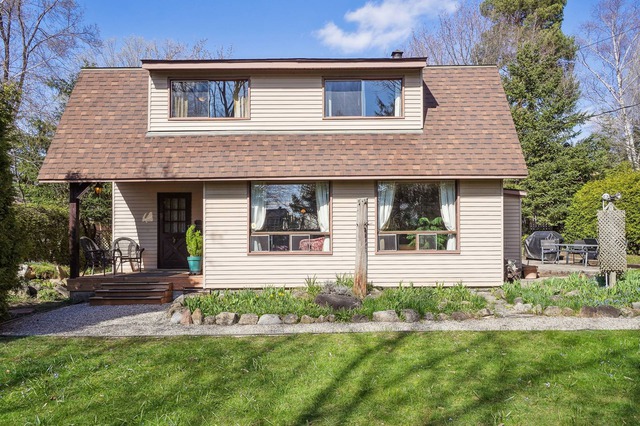
$699,000 4 beds 2.5 baths 3058 sq. ft.
455 Rue des Pivoines
Laval (Sainte-Dorothée)
|
For sale / Two or more storey $819,900 1112 Av. des Géraniums Laval (Sainte-Dorothée) 4 bedrooms. 2 + 1 Bathrooms/Powder room. 620.7 sq. m. |
Contact real estate broker 
Che Crockatt Real Estate inc.
Residential and commercial real estate broker
5148236971 |
Welcome to your dream home in the serene and sought-after neighbourhood of Domaine Islemère in Laval. This well-maintained detached cottage is nestled on a generous lot of nearly 6700 square feet, offering both privacy and spacious outdoor living.
Charming Detached Cottage in Laval's Prestigious Domaine Islemère.
Key Features:
-- Generous Lot Size: The property sits on a large lot of nearly 6700 SQFT, providing ample space for outdoor activities, gardening, and relaxation.
-- Bedrooms & Bathrooms: This home is perfectly equipped to accommodate families of any size, featuring 4 bedrooms (including a convenient one in the basement) and 2 full bathrooms, plus an additional powder room for guests.
-- Prime Location: Located merely 2.2 KM from the Sainte-Dorothée REM station, this home ensures easy access to public transportation, making your commute simpler than ever. Additionally, it's just a few steps from a local bus stop, putting the city at your fingertips.
--Outdoor Oasis: The large, well-landscaped backyard is a true highlight, offering a private and picturesque setting for gatherings, children's play, or simply unwinding amidst nature.
This beautiful cottage combines the charm and tranquility of suburban living with the convenience of being close to public transport and urban amenities. The interior spaces are inviting and well-appointed, reflecting the care and attention the home has received over the years.
The location in Domaine Islemère is not just about the convenience; it's about becoming part of a community where life moves at a pleasant pace, and neighbors know each other by name. The proximity to the Sainte-Dorothée REM station opens up a world of possibilities, making this home not just a place to live, but a gateway to exploring the greater Montreal area.
Whether you're enjoying a quiet morning in your spacious backyard, or taking advantage of the easy commute to the city, this home offers a balanced lifestyle that is hard to find. It's a place where memories are waiting to be made.
Your New Home Awaits. Discover the perfect blend of comfort, convenience, and community in Laval's Domaine Islemère. Schedule your visit today and take the first step towards calling this special place home.
Sale without legal warranty of quality, at the buyer's risk and peril
| Lot surface | 620.7 MC (6681 sqft) |
| Lot dim. | 34.95x17.75 M |
| Building dim. | 10.65x10.09 M |
| Building dim. | Irregular |
| Driveway | Asphalt, Double width or more |
| Heating system | Electric baseboard units |
| Water supply | Municipality |
| Heating energy | Electricity |
| Equipment available | Central vacuum cleaner system installation |
| Available services | Fire detector |
| Equipment available | Electric garage door, Central heat pump |
| Windows | PVC |
| Foundation | Poured concrete |
| Garage | Heated, Fitted, Single width |
| Proximity | Highway, Daycare centre, Golf, Park - green area, Bicycle path, Elementary school, Réseau Express Métropolitain (REM), High school, Public transport |
| Siding | Aggregate, Brick |
| Bathroom / Washroom | Seperate shower |
| Basement | 6 feet and over, Finished basement |
| Parking (total) | Outdoor, Garage (3 places) |
| Sewage system | Municipal sewer |
| Landscaping | Land / Yard lined with hedges, Landscape |
| Window type | Sliding, Crank handle |
| Roofing | Asphalt shingles |
| Topography | Flat |
| Zoning | Residential |
| Room | Dimension | Siding | Level |
|---|---|---|---|
| Living room | 17.0x10.4 P | Parquet | RC |
| Kitchen | 10.8x9.7 P | Ceramic tiles | RC |
| Dinette | 12.2x8.0 P | Ceramic tiles | RC |
| Dining room | 10.4x9.4 P | Parquet | RC |
| Washroom | 10.7x5.4 P | Ceramic tiles | RC |
| Master bedroom | 18.5x12.9 P | Carpet | 2 |
| Walk-in closet | 7.6x5.8 P | Carpet | 2 |
| Bedroom | 13.2x11.4 P | Carpet | 2 |
| Bedroom | 11.5x9.11 P | Carpet | 2 |
| Bathroom | 15.4x8.6 P | Ceramic tiles | 2 |
| Family room | 22.6x14.9 P | Floating floor | 0 |
| Bedroom | 16.0x11.8 P | Floating floor | 0 |
| Bathroom | 7.0x5.5 P | Ceramic tiles | 0 |
| Municipal Taxes | $4,470.00 |
| School taxes | $493.00 |
4 beds 2 baths 7170 sq. ft.
Laval (Sainte-Dorothée)
222 Ch. du Tour
