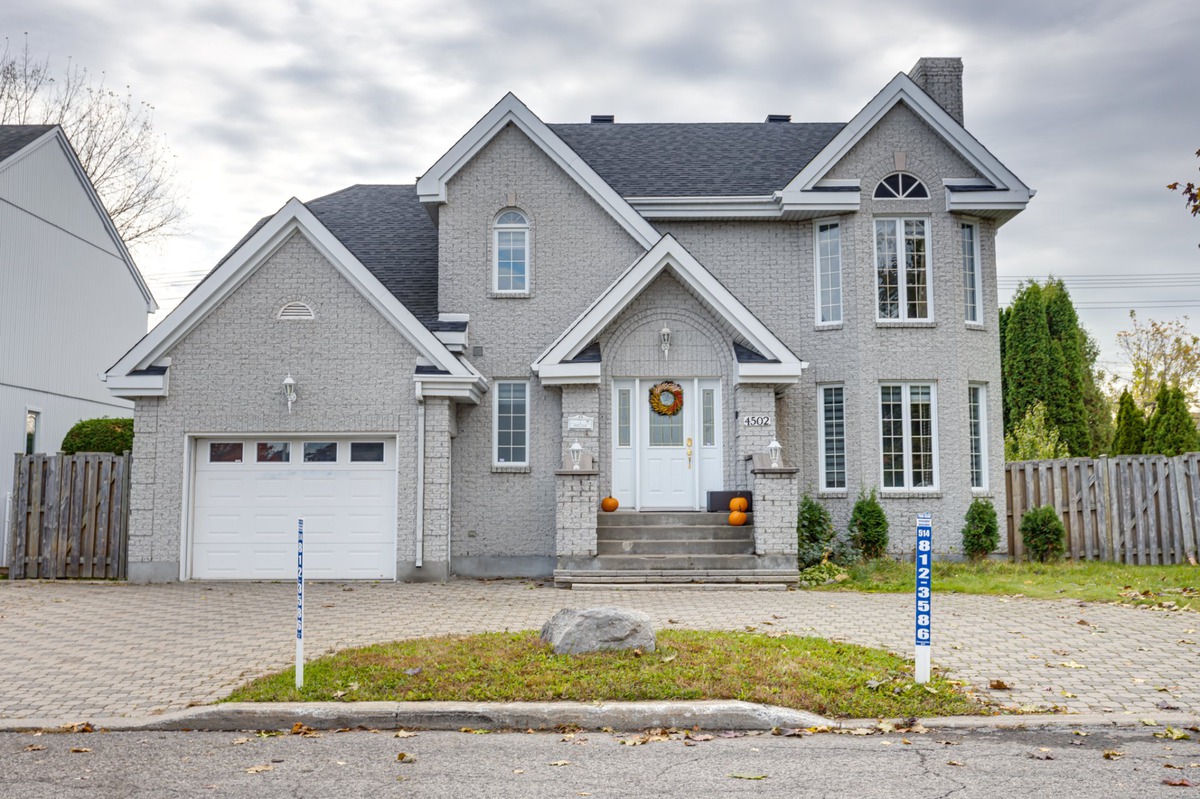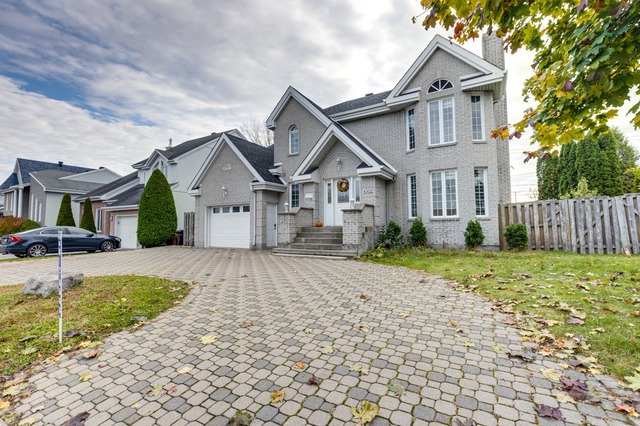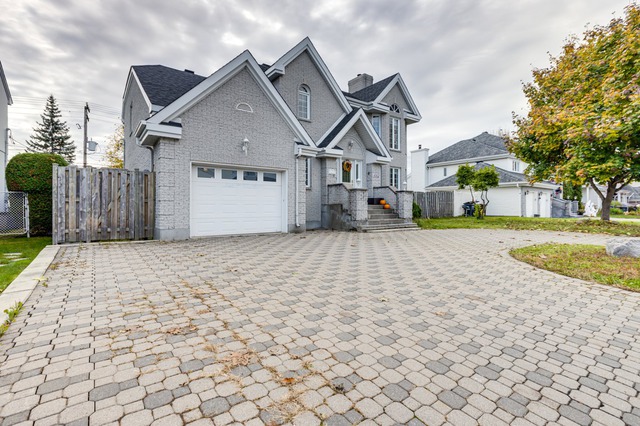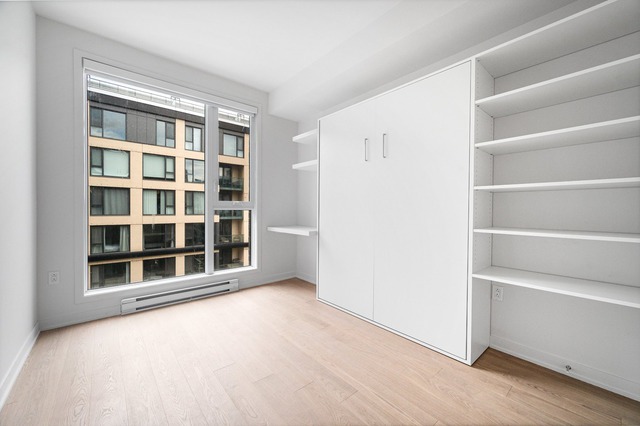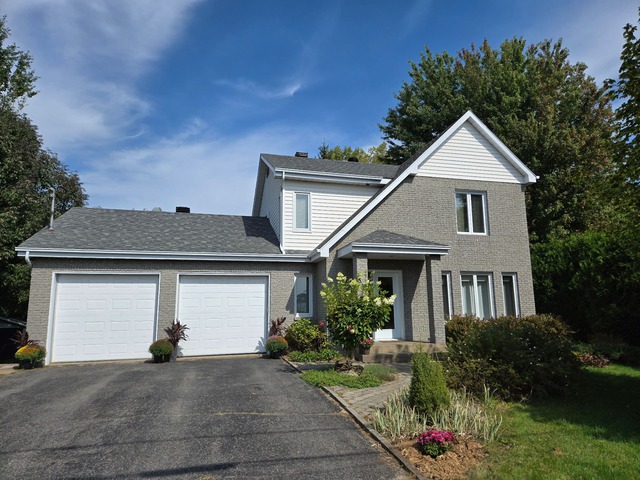|
For sale / Two or more storey $1,350,000 4502 Rue Hurtubise Laval (Chomedey) 6 bedrooms. 3 + 1 Bathrooms/Powder room. 7400 sq. ft.. |
Contact real estate broker 
Immobilier Fawzi Yazigy inc.
Real Estate Broker
514-661-1040 |
For sale / Two or more storey
$1,350,000
Description of the property For sale
The stove(s), fireplace(s), combustion appliance(s) and chimney(s) are sold without any warranty with respect to their compliance with applicable regulations and insurance company requirements.
Beautiful home for sale!
Located in a family oriented neighbourhood in the heart of Chomedey, in a very sought out and quiet area. This home includes 6 bedrooms, 3 bathrooms and 1 powder room.
This property is situated on a large lot of 7400 sqf. Located minutes away from highway 13, highway 15 and highway 440, Boul. Curé-Labelle, Carrefour Laval, parks, public transportation, schools and more.
Main floor:
Big entrance with brand new ceramic flooring going all the way to the kitchen
Powder room
Big living room with wood fireplace and granite wall
Large dining room area
Beautiful kitchen with new granite counter tops and new island
Nice family room with electric fireplace
2nd Floor:
Very big primary bedroom with a walk-in closet and a fully renovated ensuite bathroom
3 other very good size bedrooms
Fully renovated bathroom with stand up shower, stand alone tub and washer, dryer installation
Basement:
Very big basement
Large family room
2 good size bedroom
One full bathroom
Kitchen added in 2023
Washer, dryer installation
Backyard:
Very big and private backyard with cedar hedges
Big renovated patio
Inground salt water pool
New thermopompe heater for the pool
Cabanon for extra storage
Renovations;
New ceramic floor from entrance to kitchen
New granite counter tops in kitchen upstairs
New island in kitchen upstairs
2 full bathrooms renovated this year with stand up shower, stand alone tub and 2 sink vanity
Washer, dryer connection added upstairs
Added kitchen in the basement
Repainted the whole house
Renovated the deck in the backyard
Added electric thermopompe heater for pool in 2023
The owners have kept this house very clean and well maintained!
Included: Stove hood, oven, microwave and stove in the kitchen upstairs, fridge and freezer in the garage, light fixtures, blinds, central vacuum and accessories, electric garage door opener, 2 retractable awning, underground pool, thermopompe heater for polished, intelligent alarm system, fireplace
Excluded: Owners personal belongings, 2 electric fireplaces in master bedroom
-
Lot surface 7400 PC Lot dim. 74x100 P Building dim. 44x40 P -
Driveway Plain paving stone Landscaping Patio Cupboard Other, Laminated, Thermoplastic Heating system Air circulation, Electric baseboard units Water supply Municipality Heating energy Electricity Equipment available Central vacuum cleaner system installation, Central air conditioning, Ventilation system, Electric garage door, Alarm system, Central heat pump Windows PVC Foundation Poured concrete Hearth stove Wood fireplace Garage Attached, Heated, Single width Distinctive features No neighbours in the back Pool Heated, Inground Proximity Highway, Cegep, Daycare centre, Golf, Hospital, Park - green area, Bicycle path, Elementary school, High school, Public transport, University Siding Other, Brick Bathroom / Washroom Adjoining to the master bedroom, Seperate shower Basement 6 feet and over, Finished basement Parking (total) Outdoor, Garage (4 places) Sewage system Municipal sewer Landscaping Fenced, Land / Yard lined with hedges, Landscape Window type Crank handle Roofing Asphalt shingles Topography Flat Zoning Residential -
Room Dimension Siding Level Hallway 6.5x5.3 P Ceramic tiles RC Hallway 11.11x11.3 P Ceramic tiles RC Living room 13.1x22.1 P Wood RC Dining room 10.6x16 P Wood RC Kitchen 18x13.1 P Ceramic tiles RC Family room 12.7x17.5 P Wood RC Washroom 5.4x5.7 P Ceramic tiles RC Den 5.4x5.7 P Ceramic tiles RC Master bedroom 11.11x11.3 P Wood 2 Bathroom 15x9.3 P Ceramic tiles 2 Bedroom 14.10x10.3 P Wood 2 Bedroom 12.5x10.3 P Wood 2 Bedroom 11.5x9.3 P Wood 2 Bathroom 11.2x9.1 P Ceramic tiles 2 Family room 20.6x18 P Floating floor 0 Playroom 20.6x10.6 P Floating floor 0 Bedroom 13.7x10.8 P Floating floor 0 Bedroom 11x12.5 P Wood 0 Bathroom 5.4x12.4 P Ceramic tiles 0 Kitchen 8.1x12.6 P Ceramic tiles 0 Home office 9.10x7.7 P Floating floor 0 Storage 5x4 P Linoleum 0 -
Municipal Taxes $5,742.00 School taxes $687.00
Advertising

