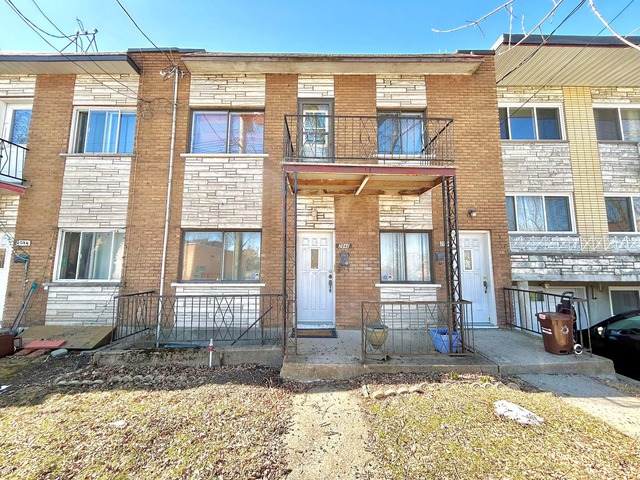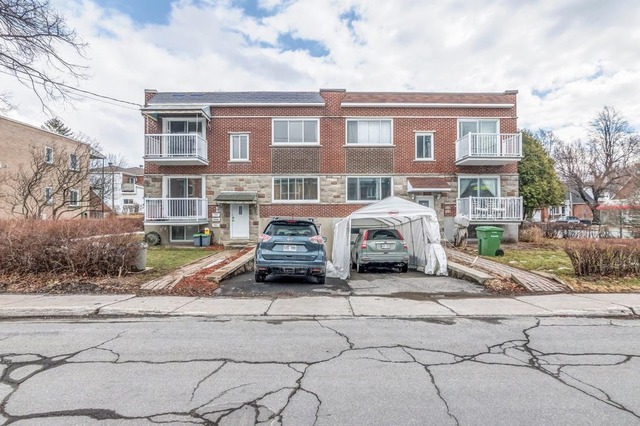
$529,000 3 beds 1 bath 2312 sq. ft.
2046 - 2048 Av. d'Oxford
Montréal (Côte-des-Neiges/Notre-Dame-de-Grâce)
|
For sale / Duplex $785,000 5345 - 5347 Boul. Cavendish Montréal (Côte-des-Neiges/Notre-Dame-de-Grâce) 3 bedrooms. 1 Bathroom. 296.9 sq. m. |
Contact real estate broker 
Stephen Gips
Real Estate Broker
514-483-5800 |
Fantastic Revenue property consisting of a duplex plus full bachelor. All 3 units are presently well rented, with potential to increase the rents. Tenants pay the electric heating in all 3 units. Same owner for over 30 years, well maintained with many updates and improvements over the years, such as bathrooms and most windows. The spacious property has a garage and a large yard. Centrally located in desirable NDG area, with a WALK score of 89, it is close to transportation, excellent schools, shopping and parks.
Included: 5343 Cavendish; 1 Refrigerator, 1 Stove, 1 microwave, 1 Washer, 1 Dryer. 5347 Cavendish; 1 Washer, 1 Dryer.
Excluded: 5345 Cavendish; 1 Fridge, 1 Stove, Washer, Dryer, living room light fixture, all belonging to tenant. 5347 Cavendish; Fridge, Stove, smaller fridge, freezer, all belonging to tenant.
Sale without legal warranty of quality, at the buyer's risk and peril
| Lot surface | 296.9 MC (3196 sqft) |
| Building dim. | 30x35 P |
| Driveway | Asphalt |
| Rental appliances | Water heater |
| Heating system | Electric baseboard units |
| Water supply | Municipality |
| Heating energy | Electricity |
| Garage | Fitted, Single width |
| Proximity | Hospital, Park - green area, Elementary school, High school, Public transport, University |
| Parking (total) | Outdoor, Garage (1 place) |
| Sewage system | Municipal sewer |
| Zoning | Residential |
| Room | Dimension | Siding | Level |
|---|---|---|---|
| Living room | 15.6x10.4 P | Wood | RC |
| Kitchen | 15.5x8.2 P | RC | |
| Master bedroom | 15.4x10.5 P | Wood | RC |
| Bedroom | 11.9x9.2 P | Wood | RC |
| Bedroom | 10.6x9.9 P | Wood | RC |
| Bathroom | 7.2x5 P | RC |
| Municipal Taxes | $4,374.00 |
| School taxes | $527.00 |
| Income | $42,000.00 |
3 beds 1 bath 2312 sq. ft.
Montréal (Côte-des-Neiges/Notre-Dame-de-Grâce)
2046 - 2048 Av. d'Oxford
3 beds 1 bath 509.6 sq. m
Montréal (Côte-des-Neiges/Notre-Dame-de-Grâce)
7270 - 7272 Av. Somerled
