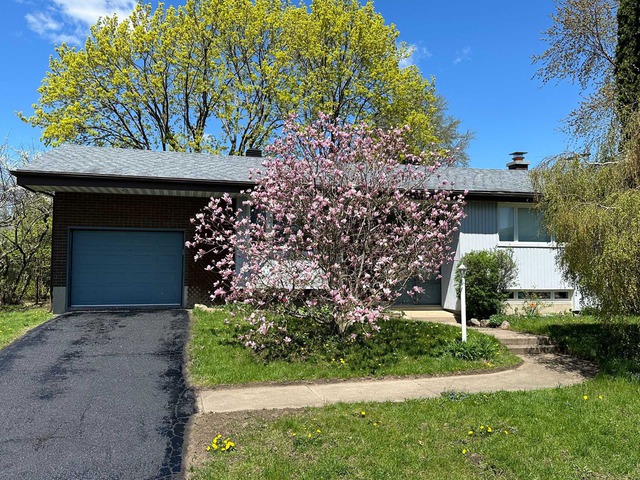
$599,000 4 beds 2 baths 8000 sq. ft.
115 Rue de l'Anse-Pleureuse
Laval (Sainte-Dorothée)
|
For sale / Bungalow $595,000 495 Rue Gervais Laval (Sainte-Dorothée) 4 bedrooms. 2 Bathrooms. 5001 sq. ft.. |
Contact real estate broker 
Immobilier François Simard inc.
Chartered Real Estate Broker
450-689-5000 |
Included: The central vacuum cleaner and its accessories, the shed.
Excluded: The kitchen and dining area light fixtures, the living room light fixture, the front bay window blinds, the wood blinds in the 2 small bedrooms, the basement curtains, the dishwasher.
| Lot surface | 5001 PC |
| Lot dim. | 55.5x90 P |
| Building dim. | 35x40 P |
| Building dim. | Irregular |
| Driveway | Plain paving stone |
| Cupboard | Wood |
| Heating system | Air circulation |
| Water supply | Municipality |
| Heating energy | Wood, Electricity |
| Equipment available | Central vacuum cleaner system installation |
| Windows | Aluminum |
| Foundation | Poured concrete |
| Hearth stove | Wood fireplace |
| Distinctive features | Street corner |
| Proximity | Other, Highway, Daycare centre, Golf, Park - green area, Bicycle path, Elementary school, Réseau Express Métropolitain (REM), High school, Cross-country skiing, Public transport |
| Siding | Aluminum, Brick, Stone |
| Bathroom / Washroom | Seperate shower |
| Basement | 6 feet and over, Partially finished |
| Parking (total) | Outdoor (2 places) |
| Sewage system | Municipal sewer |
| Landscaping | Fenced, Land / Yard lined with hedges, Landscape |
| Window type | Sliding, Crank handle |
| Roofing | Asphalt and gravel |
| Topography | Flat |
| Zoning | Residential |
| Room | Dimension | Siding | Level |
|---|---|---|---|
| Living room | 10.9x19.3 P | Wood | RC |
| Dining room | 10.4x12.7 P | Wood | RC |
| Kitchen | 10.9x10.4 P | Ceramic tiles | RC |
| Dinette | 9.7x10.4 P | Ceramic tiles | RC |
| Hallway | 6.4x3.5 P | Ceramic tiles | RC |
| Master bedroom | 11.1x14.6 P | Wood | RC |
| Bathroom | 4.9x8.6 P | Ceramic tiles | RC |
| Bedroom | 11.2x9.3 P | Wood | RC |
| Bedroom | 11.1x8.6 P | Wood | RC |
| Family room | 18.8x23.5 P | Wood | 0 |
| Bathroom | 5.3x11 P | Ceramic tiles | 0 |
| Bedroom | 11.5x19.2 P | Concrete | 0 |
| Workshop | 14.2x17.6 P | Concrete | 0 |
| Energy cost | $2,810.00 |
| Municipal Taxes | $3,133.00 |
| School taxes | $324.00 |
4 beds 2 baths 6418.7 sq. ft.
Laval (Sainte-Dorothée)
963 Rue Francis
4 beds 2 baths 5320 sq. ft.
Laval (Sainte-Dorothée)
1028 Rue des Tulipes
4 beds 2 baths + 1 pwr 10772 sq. ft.
Laval (Sainte-Dorothée)
155 Rue de l'Anse-Pleureuse
4 beds 2 baths 5400 sq. ft.
Laval (Sainte-Dorothée)
794 Tsse Pesant



