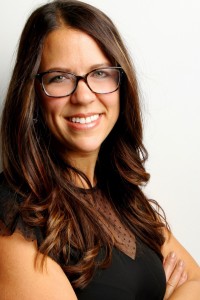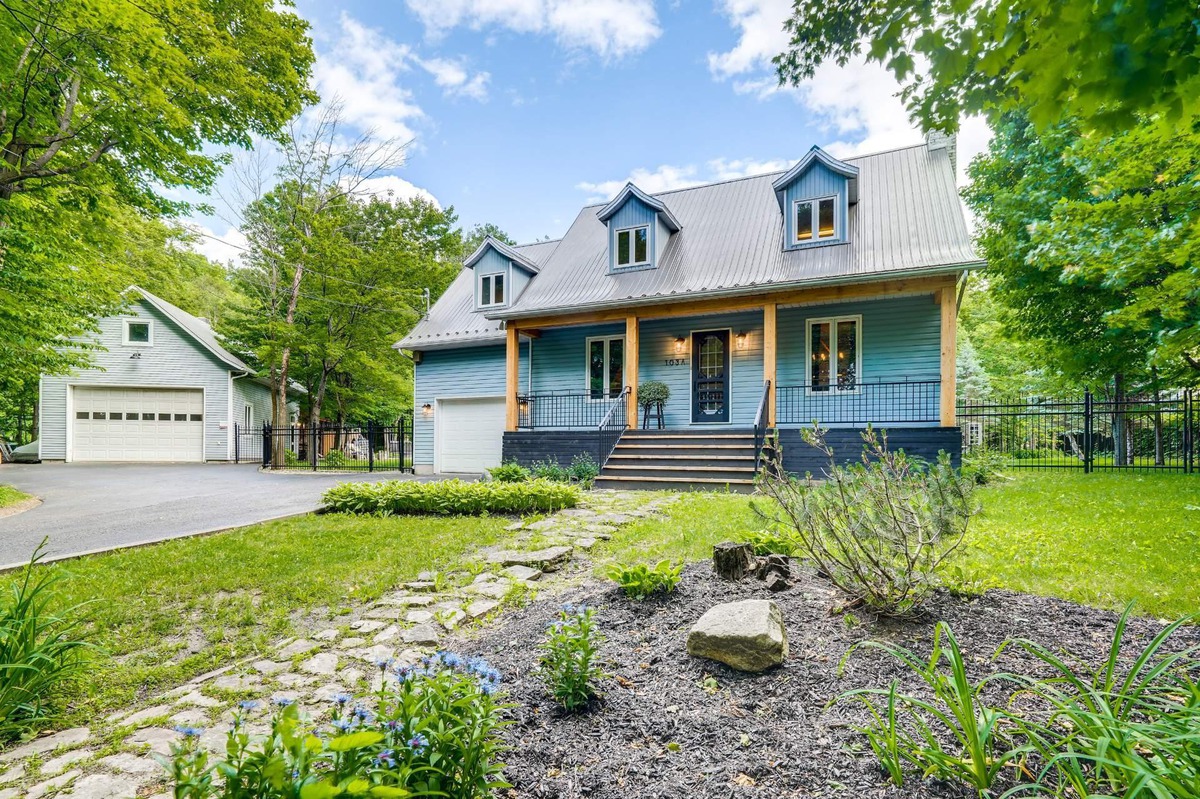|
PLATINE For sale / Two or more storey $878,500 103A Mtée de la Rivière-des-Fèves Saint-Urbain-Premier (Montérégie) 6 bedrooms. 2 + 1 Bathrooms/Powder room. 106343 sq. ft.. |
Contact real estate broker 
Marie-Claude Tremblay
Residential real estate broker
514-951-6850 |
For sale / Two or more storey
$878,500
Description of the property For sale
**Text only available in french.**
POSSIBILITÉ DE CONSTRUIRE UNE 2E MAISON SUR LE 2E LOT DE TERRAIN ET tout ceci APPROUVÉ PAR LA VILLE ET LA CPTAQ! Une allée privée vous guidera vers ce domaine ou tout est possible! Cette superbe et unique propriété ou le charme est à l'honneur est située directement au centre d'un boisé sur un très grand terrain, divisible en deux, de plus de 106000 pi2 aménagé et paysagé avec soin. Le premier étage est à aire ouverte avec une fenestration abondante apportant une belle luminosité ainsi qu'une vue sur la piscine creusée. Elle possède 6 chambres à couchés, 2 salles de bains complètes. Bienvenue aux familles nombreuses ou reconstituées!
Included: Stores, pôles et rideaux, lave-vaisselle, plaque Jenn-air, four encastré, îlot de cuisine, piscine et accessoires, spa et accessoires, luminaires, 2 thermopompes murales, 2 poêles aux bois, sofa au garage, rack à bois, BBQ, ouvre porte électrique au garage, balayeuse centrale et accessoires(maison)
Excluded: Pôle et rideaux chambre fille au SS, casiers dans l'entrée et meuble calorifère, petit réfrigérateur extérieur, les néons au garage, le compresseur et la balayeuse centrale et accessoires au garage.
Sale without legal warranty of quality, at the buyer's risk and peril
-
Lot surface 106343 PC Lot dim. 180x590 P Lot dim. Irregular Building dim. 30x28 P Building dim. Irregular -
Driveway Asphalt Restrictions/Permissions Pets allowed with conditions Cupboard Wood Heating system Space heating baseboards, Electric baseboard units Water supply Artesian well Heating energy Wood, Electricity Equipment available Central vacuum cleaner system installation, Water softener, Electric garage door, Wall-mounted heat pump Windows PVC Foundation Poured concrete Hearth stove Wood burning stove Garage Attached, Heated, Detached, Double width or more Distinctive features No neighbours in the back Pool Other, Inground Proximity Highway, Daycare centre, Park - green area, Bicycle path, Elementary school, High school, Cross-country skiing Siding Aluminum Bathroom / Washroom Seperate shower Basement 6 feet and over, Finished basement Parking (total) Outdoor, Garage (10 places) Sewage system Purification field, Septic tank Landscaping Fenced Distinctive features Wooded Landscaping Landscape Window type Sliding, Crank handle Roofing Tin Topography Flat View Other Zoning Agricultural, Residential -
Room Dimension Siding Level Hallway 13.3x7.8 P Ceramic tiles RC Other 11.0x13.10 P Ceramic tiles RC Bathroom 7.5x10.9 P Ceramic tiles RC Living room 16.0x15.3 P Wood RC Dining room 15.7x15.2 P Wood RC Kitchen 20.9x10.3 P Ceramic tiles RC Solarium/Sunroom 11.5x14.8 P Linoleum RC Bedroom 13.2x15.1 P Wood 2 Bathroom 9.10x10.5 P Ceramic tiles 2 Master bedroom 16.1x10.6 P Wood 2 Bedroom 11.10x11.5 P Wood 2 Bedroom 10.4x10.2 P Wood 2 Family room 18.2x12.6 P Floating floor 0 Home office 12.8x8.10 P Floating floor 0 Bedroom 14.5x8.10 P Floating floor 0 Bedroom 9.2x12.7 P Floating floor 0 Washroom 3.4x5.8 P Wood RC -
Energy cost $3,530.00 Municipal Taxes $3,113.00 School taxes $399.00









