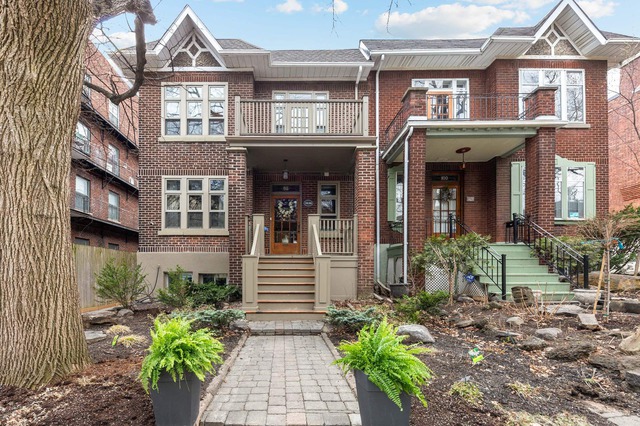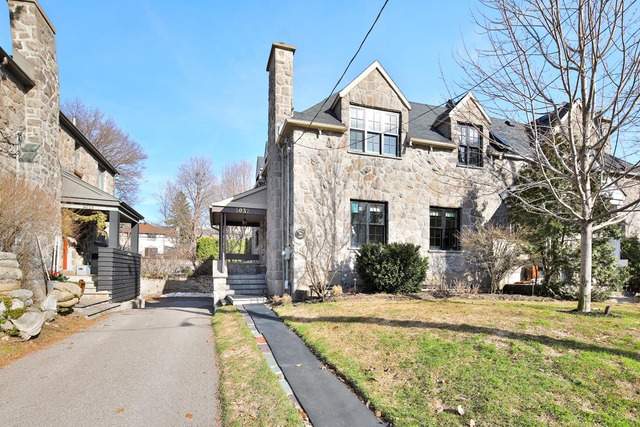
$1,699,000 4 beds 2.5 baths 295.9 sq. m
3545 Av. Marlowe
Montréal (Côte-des-Neiges/Notre-Dame-de-Grâce)
|
For sale / Two or more storey $1,049,000 3517 Av. Benny Montréal (Côte-des-Neiges/Notre-Dame-de-Grâce) 4 bedrooms. 1 + 2 Bathroom/Powder rooms. 153.5 sq. m. |
Contact one of our brokers 
Mark-Andre Martel
Real Estate Broker
514-769-7010 
Philippe Martel
Real Estate Broker
514-769-7010 |
NDG | Immerse yourself in this spacious residence, meticulously maintained and showing pride of ownership for 35 years. Hardwood floors throughout, original windows, doors, and walls from 1928 makes this a heritage home with exceptional character. The elegant dining room and living room are ideal for hosting family and friends. With four bedrooms upstairs, this gem is ready to become your family home where you can build your life and memories. The clean, unfinished basement is wide-open for customization according to your vision. Parking is in front, and a garage is at the back. Enjoy a private backyard, an oasis for warm summer days.
[ THE PROPERTY ]
The large dining room and living room complete with a brick fireplace offers an open and welcoming space, ideal for family activities and gatherings with friends.
The kitchen boasts an efficient and functional layout, with generous storage and counter space.
Upstairs are four bedrooms and an indoor four-season balcony. The large master bedroom has two good-size closets. The second and third bedrooms connect to the indoor balcony; these three spaces can be used as a suite. The fourth bedroom has a southwest-facing outdoor balcony. Presently, two bedrooms are used as offices and the indoor balcony is a library.
Bathrooms are well-placed throughout the house to accommodate family life, with a full bathroom upstairs, a powder room adjacent to the kitchen, and a toilet in the basement.
The open, spacious, and clean basement has a height of 6 feet. It can be transformed according to your needs-- be it a playroom, a workshop, or an office.
Outside there is a parking apron in front and a garage/storage at the back. The backyard with a cedar hedge is a quiet, private, and welcoming oasis.
[ THE NEIGHBORHOOD ]
3517 Benny Avenue is situated in the vibrant Notre-Dame-de-Grâce (NDG) neighborhood, renowned for its lively atmosphere. Nearby amenities include the Benny library, sports centre, medical clinic (CLSC), and several schools. Groceries, pharmacies, and banks are within a short walk. Steps to Monkland Village, with many trendy cafes, restaurants, and shops. McGill University Health Centre (MUHC) is within 2.5 km.
[ TRANSPORTATION ]
Many buses with frequent service are within one block. The Villa-Maria and Vendome metro stations are nearby. There is easy access to major highways, including Autoroutes 15, 20, and 720.
* Room measurements on the plans were obtained from mapping the rooms for the 3D tour. According to the provider, there is a potential margin of error of approximately 3%.
Included: Fridge, stove, dishwasher, washer, dryer, light fixtures, blinds.
Excluded: Antenna in backyard
Sale without legal warranty of quality, at the buyer's risk and peril
| Lot surface | 225.3 MC (2425 sqft) |
| Livable surface | 153.5 MC (1652 sqft) |
| Building dim. | 6.39x12.79 M |
| Driveway | Asphalt |
| Cupboard | Wood |
| Heating system | Hot water |
| Water supply | Municipality |
| Heating energy | Electricity |
| Equipment available | Private balcony, Private yard |
| Windows | Wood |
| Foundation | Poured concrete |
| Garage | Other |
| Proximity | Other, Highway, Daycare centre, Hospital, Park - green area, Elementary school, High school, Public transport |
| Siding | Brick |
| Basement | 6 feet and over, Partially finished |
| Parking (total) | Outdoor, Garage (1 place) |
| Sewage system | Municipal sewer |
| Roofing | Asphalt and gravel |
| Zoning | Residential |
| Room | Dimension | Siding | Level |
|---|---|---|---|
| Kitchen | 11.2x8.9 P | Wood | RC |
| Dining room | 10.4x16.3 P | Wood | RC |
| Living room | 11.8x16.10 P | Wood | RC |
| Washroom | 4.0x4.7 P | Wood | RC |
| Walk-in closet | 2.10x4.8 P | Wood | RC |
| Bedroom | 9.4x7.7 P | Wood | 2 |
| Solarium/Sunroom | 6.6x9.9 P | Wood | 2 |
| Bedroom | 11.7x15.3 P | Wood | 2 |
| Bedroom | 9.11x13.7 P | Wood | 2 |
| Bedroom | 9.3x10.9 P | Wood | 2 |
| Bathroom | 5.5x5.8 P | 2 | |
| Other | 19.7x33.2 P | Concrete | 0 |
| Other | 14.1x9.1 P | Concrete | 0 |
| Washroom | 2.8x3.6 P | Concrete | 0 |
| Energy cost | $3,190.00 |
| Municipal Taxes | $6,358.00 |
| School taxes | $789.00 |
4 beds 2 baths + 1 pwr 2992 sq. ft.
Montréal (Côte-des-Neiges/Notre-Dame-de-Grâce)
3420 Av. Marlowe
4 beds 1 bath + 1 pwr 5672 sq. ft.
Montréal (Côte-des-Neiges/Notre-Dame-de-Grâce)
5032 Av. Ponsard

