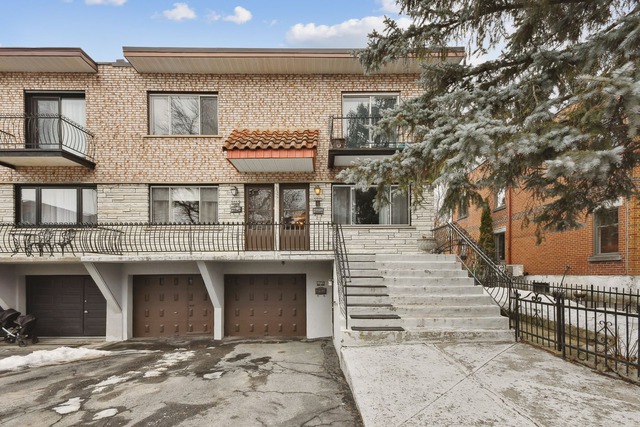
$1,089,000 3 beds 2.5 baths 356.9 sq. m
12225 - 12229 Rue James-Morrice
Montréal (Ahuntsic-Cartierville)
|
For sale / Triplex $849,000 12225 - 12229 Rue Joseph-Casavant Montréal (Ahuntsic-Cartierville) 3 bedrooms. 2 Bathrooms. 2812 sq. ft.. |
Contact real estate broker 
Lucille Acs
Real Estate Broker
514-885-9232 |
Tastefully renovated semi-detached triplex. Quiet and sought-after area of Ahuntsic Nouveau-Bordeau. The Ground Floor unit is available for immediate occupancy. The turnkey unit is renovated, with 3 bedrooms, hardwood floors, a large, finished basement with a 2nd bathroom, and access to the 2 car garage (tandem). Close to all amenities: Normandy shopping center, food markets, pharmacies, restaurants, banks, post offices and main roads. A real gem !
Unit #12225/ Renovations include the kitchen and main floor bathroom, all the interior doors and the exterior back door.
The basement has full sized windows inviting lots of natural light, an area with a counter and a sink which could easily become a kitchenette, the flooring was redone, a "bain-magique" wall added to the shower stall, and has a washer/dryer closet.
The how water tank is owned.
Unit #12227/ The kitchen is renovated (including sub-floor beneath the ceramic) and has a washer/dryer installation. The back door and garden-side window have been changed.
Rented hot water tank
Unit #12229/ A "bain magique" wall was installed above the tub, the exterior back door was changed.
Rented hot water tank
The front steps, walkway and landing have been refinished
The back balconies have been refinished
The garage door has been changed.
* Visits to the units 12227 and 12229 with accepted offer only.
* The choice of inspector should be agreed by both the buyer and the seller.
Included: Light fixtures, Curtains and Rods, Blinds, Alarm system installation, Garage door opener.
Excluded: Rented hot water heaters. Tenants' personal effects.
| Lot surface | 2812 PC |
| Lot dim. | 37.6x75 P |
| Building dim. | 31x42 P |
| Driveway | Asphalt |
| Rental appliances | Water heater |
| Heating system | Electric baseboard units |
| Available services | Outdoor storage space |
| Water supply | Municipality |
| Heating energy | Electricity |
| Foundation | Poured concrete |
| Garage | Fitted, Single width, Tandem |
| Proximity | Highway, Daycare centre, Hospital, Park - green area, Bicycle path, High school, Public transport |
| Siding | Other, Brick |
| Basement | Finished basement |
| Parking (total) | Outdoor, Garage (1 place) |
| Sewage system | Municipal sewer |
| Roofing | Elastomer membrane |
| Zoning | Residential |
| Room | Dimension | Siding | Level |
|---|---|---|---|
| Hallway | 6.3x3.6 P | Ceramic tiles | RC |
| Living room | 18.11x11.3 P | Wood | RC |
| Kitchen | 17.11x11.11 P | Ceramic tiles | RC |
| Master bedroom | 15.11x11.3 P | Wood | RC |
| Walk-in closet | 8.9x4.6 P | Wood | RC |
| Bedroom | 11.0x10.4 P | Wood | RC |
| Bedroom | 10.11x10.4 P | Wood | RC |
| Bathroom | 6.11x4.10 P | Ceramic tiles | RC |
| Family room | 39.3x17.4 P | Floating floor | 0 |
| Bathroom | 7.10x3.7 P | Ceramic tiles | 0 |
| Municipal Taxes | $4,141.00 |
| School taxes | $526.00 |
| Income | $44,808.00 |
3 beds 1 bath + 1 pwr 391.8 sq. m
Montréal (Ahuntsic-Cartierville)
10665 - 10667 Av. Hamelin
