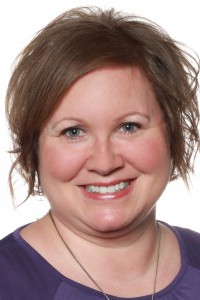|
For sale / Two or more storey $729,000 54 Rue des Écureuils Bromont (Montérégie) 3 bedrooms. 2 + 1 Bathrooms/Powder room. 1529 sq. ft.. |
Contact real estate broker 
Edith Boisvert
Real Estate Broker
819-820-0777 |
For sale / Two or more storey
$729,000
Description of the property For sale
**Text only available in french.**
Accès au Lac Bromont ! Ce cottage est une véritable perle dans un secteur hautement recherché de Bromont. Avec un magnifique jardin de style anglais sur un vaste terrain de 25 000 pieds carrés, cette propriété offre une intimité inégalée dans une atmosphère accueillante et paisible. La maison est éloignée de la rue sous un canopé de verdure, offrant ainsi un environnement calme et serein. La cour est entièrement clôturée, offrant sécurité pour vos enfants et animaux, et constitue un bel espace extérieur invitant à la détente. Que ce soit comme résidence principale ou secondaire, ce magnifique cottage est sûr de répondre à tous vos besoins.
Included: Luminaires, stores, rideaux & tringles, cuisinière au gaz avec four à convection Jen-air, aspirateur cent & acc. Poêle au gaz. Cabanon
Excluded: Meubles meublants et effets personnels
Sale without legal warranty of quality, at the buyer's risk and peril
-
Lot surface 2322.6 MC (25000 sqft) Lot dim. 30.48x76.2 M Livable surface 1529 PC Building dim. 40x24 P Building dim. Irregular -
Driveway Not Paved Cupboard Wood Heating system Electric baseboard units, Radiant Water supply Artesian well Heating energy Wood, Electricity, Propane Equipment available Central vacuum cleaner system installation, Water softener Windows PVC Foundation Poured concrete Hearth stove Wood fireplace Distinctive features No neighbours in the back Proximity Golf, Park - green area, Bicycle path, Elementary school, Alpine skiing, Cross-country skiing Bathroom / Washroom Seperate shower Basement 6 feet and over, Seperate entrance, Finished basement Parking (total) Outdoor (6 places) Sewage system Purification field, Septic tank Landscaping Fenced Distinctive features Wooded Landscaping Landscape Window type Crank handle Roofing Asphalt shingles Zoning Residential -
Room Dimension Siding Level Kitchen 14.2x11.7 P Wood RC Dining room 14.3x10.1 P Wood RC Den 15.5x13.1 P Wood RC Living room 13.9x11.5 P Wood RC Washroom 6.2x4.9 P Ceramic tiles RC Laundry room 9.5x4.9 P Ceramic tiles RC Master bedroom 14.2x9.7 P Parquet 2 Bedroom 10.7x10.6 P Parquet 2 Bathroom 10.2x5.5 P Ceramic tiles 2 Family room 22.1x10.8 P Ceramic tiles 0 Bedroom 10.6x9.6 P Ceramic tiles 0 Bathroom 11.7x6.2 P Ceramic tiles 0 Storage 11.9x5.9 P Concrete 0 -
Energy cost $1,992.00 Municipal Taxes $3,717.00 School taxes $297.00
Advertising









