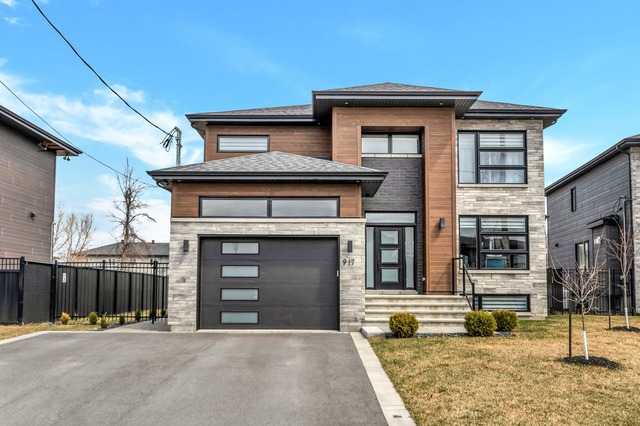
$965,000 4 beds 3.5 baths 898.2 sq. m
917 Rue des Nacrés
Saint-Lazare (Montérégie)
|
For sale / Two or more storey $956,642 + GST/QST Rue de l'Héritage Saint-Lazare (Montérégie) 4 bedrooms. 2 + 1 Bathrooms/Powder room. 2289 sq. ft.. |
Contact one of our brokers 
Jean-Francois Duperron
Real Estate Broker
514-291-8620 
Simon Chevrefils
Real Estate Broker
514-616-6044 |
New house in an area where tranquility is assured. Quality construction with high standards. More than 2289 ft2 of living space, see addendum for more information.
Magnificent two-storey house, this is a new construction located on a 3000 square meter lot
The VISION BRETAGNE II offers you 4 bedrooms, 2+1 bathrooms & a double garage.
High-end finishes and comfort plus package included.
9ft ceilings & 96'' doors on the ground floor, 8ft ceilings & 84" doors on the second floor. with forced air system including heat pump. Superb kitchen with MDF cabinets, pantry, island with quartz countertops included.
The House is covered by the 5-year New Home Warranty program with GCR.
This property could be yours today!
Contact us for more information.
Included: According to the standards determined by Les Habitations SS Ménard et Associés Inc
Excluded: According to the standards determined by Les Habitations SS Ménard et Associés Inc
| Lot surface | 4639.8 MC (49943 sqft) |
| Lot dim. | 30x81.3 M |
| Lot dim. | Irregular |
| Livable surface | 2289 PC |
| Building dim. | 11.28x13.42 M |
| Building dim. | Irregular |
| Driveway | Double width or more, Not Paved |
| Cupboard | Melamine |
| Heating system | Air circulation |
| Water supply | Municipality |
| Heating energy | Electricity |
| Equipment available | Central vacuum cleaner system installation, Ventilation system |
| Windows | PVC |
| Foundation | Poured concrete |
| Hearth stove | Gas fireplace |
| Garage | Heated, Double width or more, Fitted |
| Distinctive features | Cul-de-sac |
| Proximity | Highway, Park - green area, Elementary school, High school, Public transport |
| Siding | Stone, Vinyl |
| Bathroom / Washroom | Adjoining to the master bedroom |
| Basement | 6 feet and over, Unfinished |
| Parking (total) | Outdoor, Garage (4 places) |
| Sewage system | Purification field, Septic tank |
| Distinctive features | Wooded |
| Window type | Crank handle |
| Roofing | Asphalt shingles |
| Topography | Flat |
| Zoning | Residential |
| Room | Dimension | Siding | Level |
|---|---|---|---|
| Hallway | 10x5.6 P | Ceramic tiles | RC |
| Living room | 18.5x15.3 P | Wood | RC |
| Dining room | 16.0x11.0 P | Wood | RC |
| Kitchen | 19.7x11.9 P | Ceramic tiles | RC |
| Family room | 12.10x14 P | Wood | RC |
| Washroom | 6x5 P | Ceramic tiles | RC |
| Master bedroom | 12.9x15.10 P | Wood | 2 |
| Bedroom | 9.11x11.9 P | Wood | 2 |
| Bedroom | 10.3x11.3 P | Wood | 2 |
| Bedroom | 8.4x14.3 P | Wood | 2 |
| Bathroom | 10.8x10.6 P | Ceramic tiles | 2 |
| Bathroom | 5.2x10.6 P | Ceramic tiles | 2 |
| Other | 11x28 P | Concrete | 0 |
| Municipal Taxes | $0.00 |
| School taxes | $0.00 |