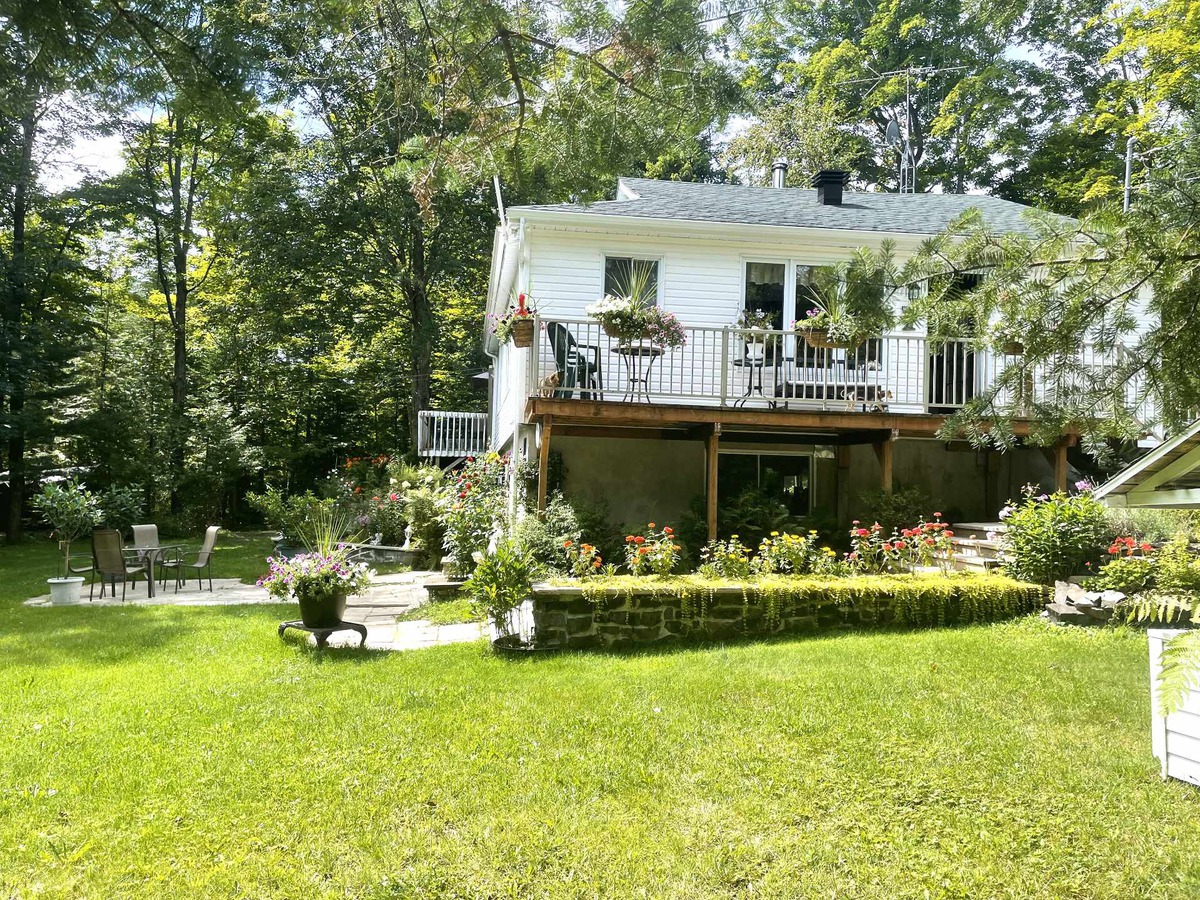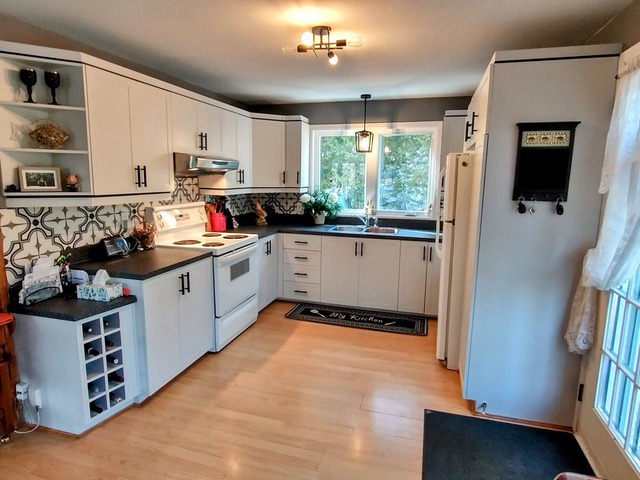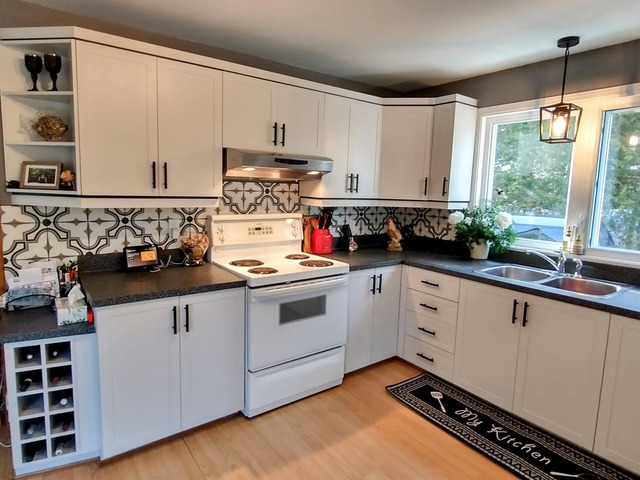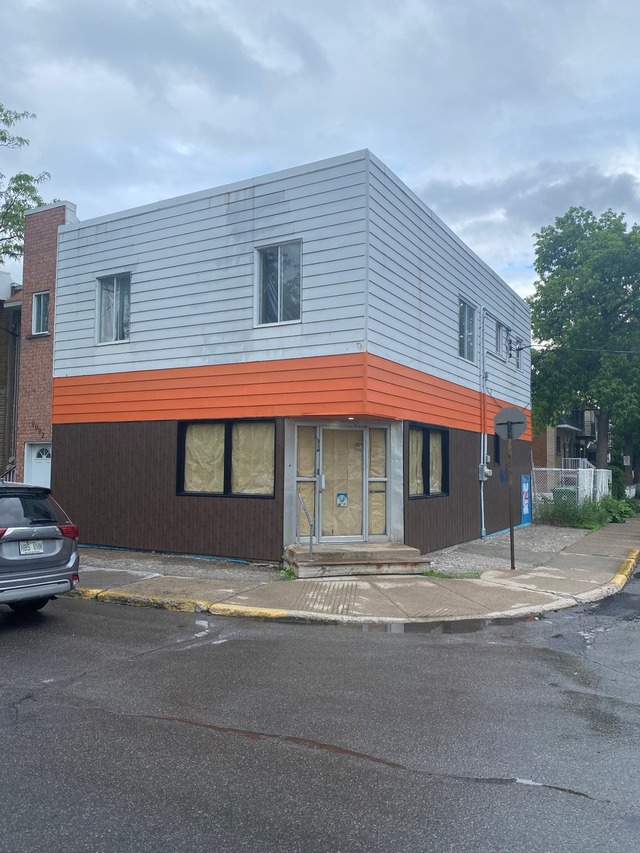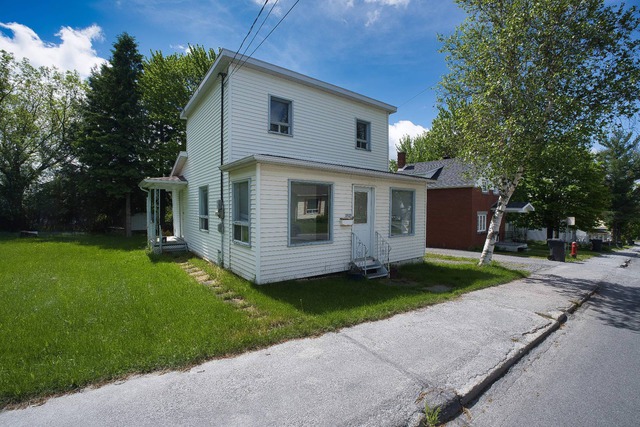|
For sale / Two or more storey $449,000 803 Rue des Épinettes Chertsey (Lanaudière) 2 bedrooms. 1 Bathroom. 99.45 sq. m. |
Contact real estate broker 
Luis Cruz
Residential and commercial real estate broker
514-255-0666 |
For sale / Two or more storey
$449,000
Description of the property For sale
Chertsey: Beautiful single family home of contemporary design offers 2 BDRMS and 1 BATH, 1 spacious and updated kitchen; and an open concept living and dining room area with mezzanine. You'll also find a large basement; 1 workshop for the most demanding handyperson; 1 integrated garage and alley parking for 6 vehicles. Ample room for you, your family and freinds. Come and see this exceptional propert which, with the beauty and tranquility of the the surrounding nature, will give yout the quality of life you deserve. Only 15 min from Chertsey Only 30 min from Rawdon Only 1h15 from Montreal
Chertsey, QC: Hidden gem only 1h15 from Montreal. Beautiful contemporary design single family home with mezzanine. This property was carefully maintained throughout the years and will charm you as soon as you arrive. You'll notice that every room is naturally illuminated and sunny thanks to the abundance of windows which, especially from the living room, offer a great view of Lac Grenier. Located in a cul de sac, this enchanting home is surrounded by mature trees and located on 2 spacious lots next to Lac Grenier. Whether you're seated on the back balcony or in the living room in front of the fire, you'll appreciate the beauty and tranquility of the nature surrounding you and the exceptionnal quality of life this property offers.
The highlights of this property are;
1.5 story house with an area of 950 ft2 or 89 mts2
2 registered lots with an area of 17624 ft2 or 1637,4 mts2
Spacious open concept dining room and living room (with slow combustion firelace)
Mezzanine on the upper floor: ideal for an office, a gym, a guest room or a relaxing space; up to you to decide!
Kitchen updated in 2024
2 bedrooms
1 bathroom updated in 2024 with space for stackable washer / dryer and integrated linen closet
1 basement with integrated garage and workshop for the most demanding handyperson
1 front balcony measuring 22' 10 x 5' (6.7 mts x 1.5 mts)
1 rear balcony measuring 14' x 12' (4.2 mts x 3.6 mts)
6 exterior alley type parking spaces
Included: APPLIANCES: refrigerator, stove, washer + dryer. FURNITURE: LIVING ROOM sofa + love seat; glass top coffee and end tables; TV bench and desk; stero + speakers. BDRMS: 2 beds, mens + womens dresser + night table; MEZZANINE: 1 bed + 3 drawer dresser. DINING ROOM: table with 6 chairs. BASEMENT: workshop along wall + island work table; steel filing cabinets; table saw, stereo with speakers, 3 tables (see annex AG-25341 for details)
Excluded: a) Personal belongings of the occupant, Mme Lucie Lafrance (liquidator) and b) tools in the garage
Sale without legal warranty of quality, at the buyer's risk and peril
-
Lot surface 1637.4 MC (17625 sqft) Lot dim. 60.96x30.48 M Lot dim. Irregular Livable surface 99.45 MC (1070 sqft) Building dim. 8.71x10.14 M Building dim. Irregular -
Driveway Not Paved Cupboard Melamine Heating system Electric baseboard units Water supply Ground-level well Heating energy Wood, Electricity Windows Aluminum, PVC Foundation Poured concrete Hearth stove Other Garage Fitted, Single width Distinctive features Cul-de-sac, Private street Proximity Alpine skiing, Cross-country skiing Siding Vinyl Basement 6 feet and over, Seperate entrance, Unfinished Parking (total) Outdoor, Garage (6 places) Sewage system Dry well Distinctive features Wooded Landscaping Landscape Window type Sliding, Crank handle Roofing Asphalt shingles View Water, Mountain Zoning Residential -
Room Dimension Siding Level Kitchen 12.3x10.6 P Floating floor RC Dining room 10.0x8.0 P Floating floor RC Living room 23.9x17.3 P Floating floor RC Master bedroom 9.11x9.3 P Floating floor RC Bedroom 9.11x8.11 P Floating floor RC Bathroom 7.0x7.10 P Ceramic tiles RC Mezzanine 12.2x10.0 P Tiles 2 Workshop 26.3x12.6 P Concrete 0 Storage 26.3x17.8 P Concrete 0 -
Municipal Taxes $1,406.00 School taxes $84.00
Advertising

