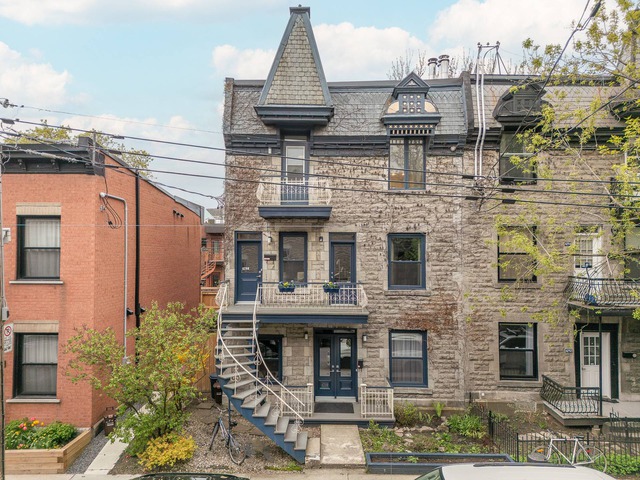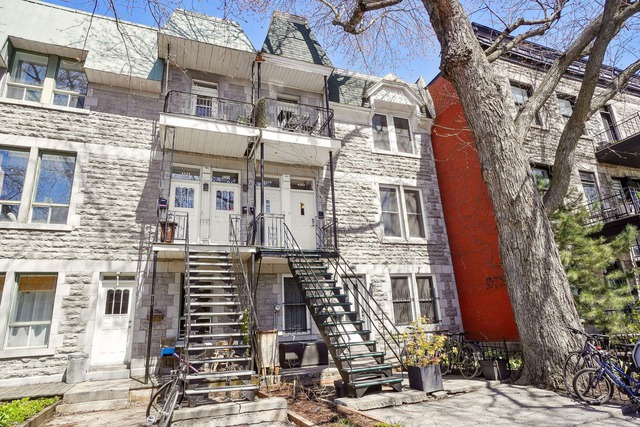
$695,000 3 beds 1.5 bath 1177.57 sq. ft.
4445 Av. Christophe-Colomb
Montréal (Le Plateau-Mont-Royal)
|
For sale / Apartment $699,000 5324 Rue St-Denis Montréal (Le Plateau-Mont-Royal) 3 bedrooms. 1 Bathroom. 126.1 sq. m. |
Contact real estate broker 
Marie-Claude Geoffrion
Real Estate Broker
514-816-1442 |
Extraordinary location! Spacious, bright condo on the top floor of a triplex with brick walls and period cachet. Three bedrooms, one of them double, double dining room and large sunny afternoon terrace at the rear, plus two balconies. Located in the Plateau Mont-Royal, on the border of Mile-End and Petite-Patrie and all the shops these neighborhoods have to offer. Close to Laurier Avenue, St-Laurent Boulevard and the renowned Sir-Wilfrid-Laurier Park. A 6-minute walk from Laurier metro and an 8-minute walk from Rosemont metro.
-Spacious, bright top-floor apartment with period cachet and brick walls;
-3 closed bedrooms, one of which is a double;
-Bathroom with bath/shower;
-Double dining room that could be used to enlarge the kitchen or add a 4th bedroom;
-Large rear terrace with afternoon sun;
-2 balconies, including 1 at the front and one on the side of the building;
-Hardwood floors;
-High ceilings;
-New wall-mounted heat pump;
-Washer and dryer installation in a closet in the dining room;
-Bike path on rue St-Denis (REV), directly in front of the building;
-Street parking with sticker;
-Electric car charging station on rue St-Denis, close to unit;
-Located in the heart of the Plateau Mont-Royal, on the border of Mile End and Petite-Patrie;
-Close to avenue Laurier, boulevard St-Laurent and avenue Papineau, with their shops and restaurants;
-Several schools and daycare centers in the neighborhood;
-Several surrounding parks, including Sir-Wilfrid-Laurier Park, an 8-minute walk away, and Père-Marquette Park, a 15-minute walk away;
-A 9-minute walk from the Marc-Favreau library;
-6-minute walk from Laurier metro station and 8-minute walk from Rosemont metro station (orange line).
*Visits begin Thursday, May 16, 2024.
Included: Dishwasher, stove, curtain rods, hook in entrance, light fixtures, bathroom mirror and wall-mounted heat pump.
Excluded: Washer, dryer, refrigerator, curtains and wall decorations.
| Lot dim. | 7.62x31.39 M |
| Livable surface | 126.1 MC (1357 sqft) |
| Rental appliances | Water heater |
| Cupboard | Wood |
| Heating system | Electric baseboard units |
| Water supply | Municipality |
| Heating energy | Electricity |
| Equipment available | Wall-mounted heat pump |
| Proximity | Cegep, Daycare centre, Hospital, Park - green area, Bicycle path, Elementary school, High school, Public transport, University |
| Siding | Brick |
| Basement | Under floor space |
| Sewage system | Municipal sewer |
| Window type | Crank handle |
| Roofing | Asphalt and gravel |
| Zoning | Residential |
| Room | Dimension | Siding | Level |
|---|---|---|---|
| Bedroom | 13.10x7.5 P | Wood | 3 |
| Living room | 13.2x10.1 P | Wood | 3 |
| Bedroom | 10.1x8.4 P | Wood | 3 |
| Master bedroom | 15.1x9.10 P | Wood | 3 |
| Living room | 14.8x14.1 P | Wood | 3 |
| Bathroom | 8.10x7.4 P | Ceramic tiles | 3 |
| Kitchen | 17.3x5.8 P | Wood | 3 |
| Dining room | 21.3x10.2 P | Wood | 3 |
| Energy cost | $1,080.00 |
| Co-ownership fees | $2,400.00 |
| Municipal Taxes | $3,900.00 |
| School taxes | $443.00 |
3 beds 1 bath 91.8 sq. m
Montréal (Le Plateau-Mont-Royal)
4286 Rue Berri
3 beds 1 bath 1240 sq. ft.
Montréal (Le Plateau-Mont-Royal)
4317 Av. De Lorimier

