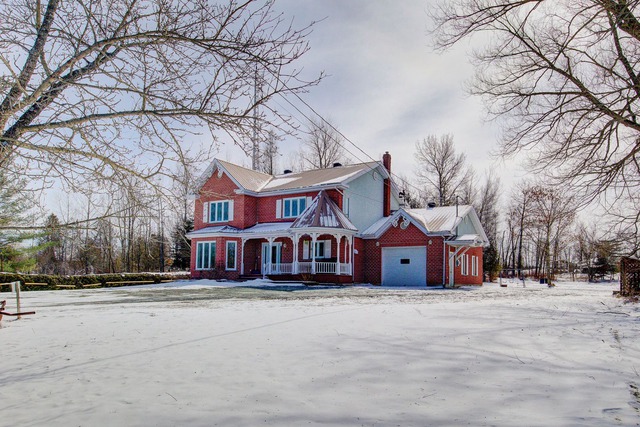
$569,000 4 beds 2 baths 4080 sq. m
3510 Route 108
Cookshire-Eaton (Estrie)
|
For sale / Two or more storey $799,000 431Z - 433Z Route 108 Cookshire-Eaton (Estrie) 4 bedrooms. 1 Bathroom. 403694.2 sq. m. |
Contact one of our brokers 
Gestion Sara De Grady inc.
Real Estate Broker
450-776-1101 
Gestion David Couture inc.
Real Estate Broker
450-776-1101 |
**Text only available in french.**
Ferme bovine jumelée à une production de poulets de chair ainsi que de cochons en liberté. Grande terre agricole d'une superficie de 100 acres dont +/- 40 acres en prairie/pacage/culture, le reste de la terre est boisée. Maison habitable mais nécessitant quelques rénovations, grand garage indépendant. Belle grange dont une grande section est aménagée en poulailler, une autre section en boutique de vente au détail des produits de la ferme et autre grand espace ouvert au 2e étage. Une partie de la terre est située en zonage résidentiel d'une superficie d'environ 60 000 pi2, possibilité d'y construire une maison supplémentaire ou autre.
Included: Les équipements fixés aux bâtiments
Excluded: Les outils, équipements, machinerie, meubles, animaux et quota
Sale without legal warranty of quality, at the buyer's risk and peril
| Lot surface | 403694.2 MC (4345364 sqft) |
| Driveway | Not Paved |
| Cupboard | Wood |
| Heating system | Air circulation |
| Water supply | Ground-level well |
| Heating energy | Electricity |
| Foundation | Other, Stone |
| Hearth stove | Wood burning stove |
| Garage | Detached |
| Siding | Vinyl |
| Basement | 6 feet and over, Unfinished |
| Parking (total) | Outdoor, Garage (20 places) |
| Sewage system | Purification field, Septic tank |
| Distinctive features | Wooded |
| Roofing | Asphalt shingles |
| Topography | Other, Flat |
| Zoning | Agricultural, Residential |
| Room | Dimension | Siding | Level |
|---|---|---|---|
| Hallway | 17x13.4 P | RC | |
| Kitchen | 10.2x13.5 P | RC | |
| Dining room | 15.5x6.10 P | RC | |
| Living room | 13.2x16.10 P | RC | |
| Bathroom | 7.7x12.5 P | RC | |
| Master bedroom | 15.10x12.2 P | RC | |
| Bedroom | 9.11x15.10 P | RC | |
| Den | 10.9x17 P | 2 | |
| Family room | 15.7x16.4 P | 2 | |
| Bathroom | 11.3x8.11 P | 2 | |
| Bedroom | 11.3x19.9 P | 2 | |
| Bedroom | 13.9x14 P | 2 | |
| Home office | 14.4x8.11 P | 2 | |
| Storage | 15x15 P | 0 |
| Municipal Taxes | $3,381.00 |
| School taxes | $282.00 |