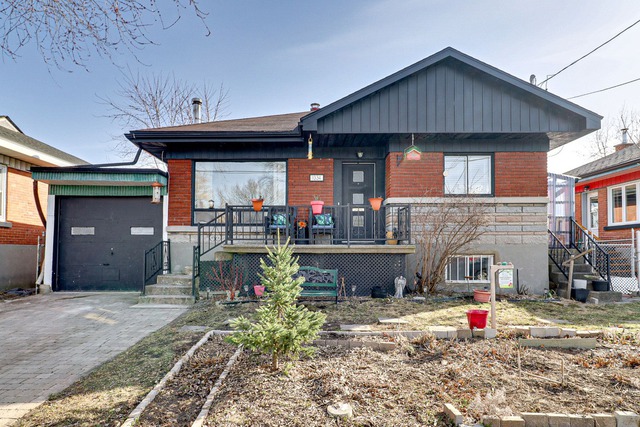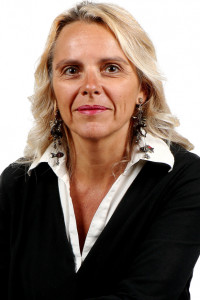
$534,900 5 beds 2 baths 4770 sq. ft.
1034 4e Avenue (P.-a.-T.)
Montréal (Rivière-des-Prairies/Pointe-aux-Trembles)
|
For sale / Bungalow $580,000 54 Rue de Normandie Montréal (Rivière-des-Prairies/Pointe-aux-Trembles) 5 bedrooms. 2 Bathrooms. 4546 sq. ft.. |
Contact one of our brokers 
Valérie Melsens
Certified Real Estate Broker License AEO
514-518-6811 
Fabienne Roché
Real Estate Broker
438-502-1907 |
Superb bright and warm house, very well renovated and carefully maintained. Large, friendly open area, up-to-date kitchen, new appliances, 5 bedrooms, 2 bathrooms, 1 garage and a beautiful courtyard on the west side with above-ground wooden swimming pool and deck (2020). This property will accommodate the whole family. Park, schools, shops, cycle path, waterfront nearby. Map of each floor at the end of the photos. 3D virtual tour: https://ahvendre.com/3d/54-rue-de-normandie-pointe-aux-trembles/fullscreen/
Superb bright and warm house, very well renovated and carefully maintained. Large, friendly open area, up-to-date kitchen, new appliances, 5 bedrooms, 2 bathrooms, 1 garage and a beautiful courtyard on the west side with a wooden above-ground swimming pool as well as a deck to install your garden furniture (2020) . This property will accommodate the whole family. Park, primary and secondary schools, shops, greenway cycle path, edge of the St Lawrence River nearby.
Take advantage of the river shuttle which leads directly to the city center on sunny days, leave on foot or by bike from the house and take the bike on the boat.
Map of each floor at the end of the photos.
3D virtual tour: https://ahvendre.com/3d/54-rue-de-normandie-pointe-aux-trembles/fullscreen/
The seller's broker informs the buyer that he represents the seller and defends his interests. It does not represent or defend the interests of the buyer. The buyer can be represented by the broker of his choice. If the buyer chooses to visit the property with the seller's broker, he agrees to receive fair treatment*.
* Fair treatment: objectively providing information on all the facts relevant to the transaction as well as the rights and obligations of all parties to the transaction, whether they are represented by a broker or not. *
Included: Fisher Paykel stainless steel fridge, Samsung stove, Samsung silent dishwasher, Samsung microwave hood, light fixtures, blinds in living room, master bedroom, basement bedrooms, curtain poles, master bedroom curtains, custom white storage furniture in living room and bedroom 3 (ground floor) , BBQ (1 damaged foot), above-ground wooden swimming pool (Aqua-Bois), swimming pool heating, swimming pool accessories.
Excluded: Curtains (except those in the master bedroom), living room TV, ground floor toilet seat, washer, dryer, wood-fired pizza oven, garden furniture
Sale without legal warranty of quality, at the buyer's risk and peril
| Lot surface | 4546 PC |
| Building dim. | 40.9x28.8 P |
| Driveway | Asphalt |
| Landscaping | Patio |
| Heating system | Other, Electric baseboard units |
| Water supply | Municipality |
| Heating energy | Electricity |
| Foundation | Poured concrete |
| Proximity | Highway, Daycare centre, Park - green area, Elementary school, Public transport |
| Basement | 6 feet and over, Finished basement |
| Parking (total) | Outdoor, Garage (1 place) |
| Sewage system | Municipal sewer |
| Zoning | Residential |
| Room | Dimension | Siding | Level |
|---|---|---|---|
| Living room | 19.1x15 P | Wood | RC |
| Kitchen | 10.1x8.8 P | Ceramic tiles | RC |
| Dining room | 10x8 P | Wood | RC |
| Master bedroom | 12.1x11.8 P | Wood | RC |
| Bedroom | 11.2x11 P | Wood | RC |
| Bedroom | 9.8x8.8 P | Wood | RC |
| Bathroom | 11.1x6.2 P | Ceramic tiles | RC |
| Hallway | 6x5 P | Ceramic tiles | RC |
| Bedroom | 13.7x10.1 P | Floating floor | 0 |
| Bedroom | 14.2x12.2 P | Floating floor | 0 |
| Bathroom | 10.2x9.4 P | Ceramic tiles | 0 |
| Laundry room | 11.7x4 P | Ceramic tiles | 0 |
| Municipal Taxes | $2,825.00 |
| School taxes | $297.00 |