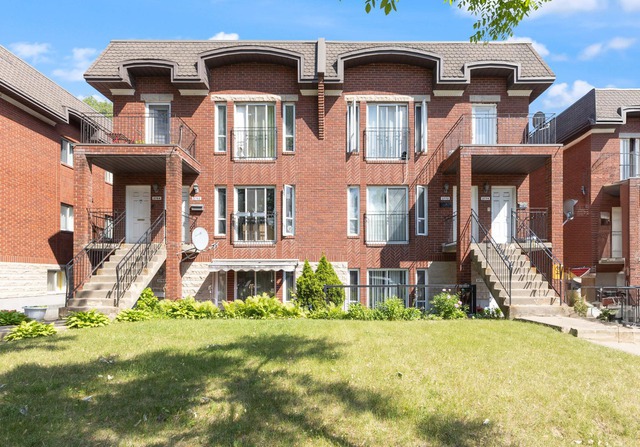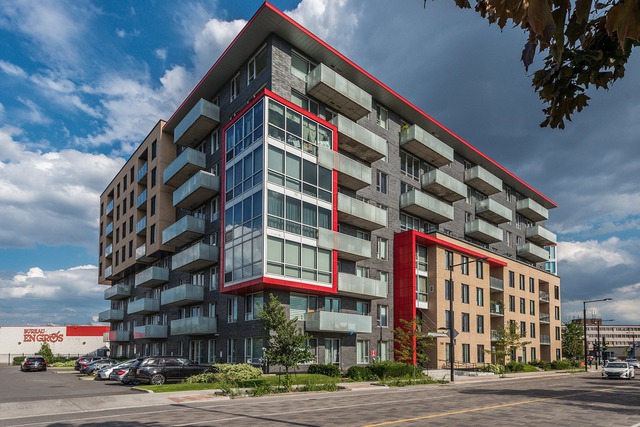
$500,000 2 beds 1 bath 123.72 sq. m
3774 Av. Van Horne
Montréal (Côte-des-Neiges/Notre-Dame-de-Grâce)
|
For sale / Apartment $499,000 3470 Av. Prud'homme Montréal (Côte-des-Neiges/Notre-Dame-de-Grâce) 2 bedrooms. 1 Bathroom. 109.4 sq. m. |
Contact real estate broker 
Danielle Allarie
Real Estate Broker
514-730-8708 |
Condo located on the upper floor of a duplex. The entrance is spacious, offering enough room for a piece of furniture, a desk, or a reading chair. The kitchen and dining area, enhanced by a three-season veranda, benefit from beautiful natural light. The 9'2" high ceilings, as well as the hardwood floors, add to the elegance of the space. Additionally, a large storage area is available in the basement. This location is very conducive to walking, so most errands can be done on foot. Situated between the Victoria villages of Westmount and Monkland, the MUHC hospital center, and the Vendôme metro stations.
*Possibility of a 3rd bedroom
*Right of first refusal (3 days)
*Minimum 20 % cash down
*Financing with Caisse populaire
*Taxes and building insurance are calculated based on the unit's 45% quota.
Municipal taxes: $2,583.71
School taxes: $321.25
Building insurance $635.68
Included: Refrigerator, stove, dishwasher, washer, dryer, light fixtures, AS IS.
Sale without legal warranty of quality, at the buyer's risk and peril
| Livable surface | 109.4 MC (1178 sqft) |
| Heating system | Hot water |
| Water supply | Municipality |
| Heating energy | Electricity |
| Windows | Wood, PVC |
| Proximity | Other, Highway, Cegep, Daycare centre, Hospital, Park - green area, Bicycle path, Elementary school, High school, Public transport, University |
| Siding | Brick |
| Sewage system | Municipal sewer |
| Window type | Sliding, Hung |
| Roofing | Asphalt and gravel |
| Zoning | Residential |
| Room | Dimension | Siding | Level |
|---|---|---|---|
| Hallway | 13.3x11.8 P | Wood | 2 |
| Living room | 16.11x10.10 P | Wood | 2 |
| Dining room | 12.6x8.11 P | Wood | 2 |
| Kitchen | 15.9x11.7 P | Ceramic tiles | 2 |
| Master bedroom | 14.5x11.2 P | Wood | 2 |
| Bedroom | 11.2x8.11 P | Wood | 2 |
| Laundry room | 8.6x7.6 P | Wood | 2 |
| Bathroom | 10.5x7.4 P | Ceramic tiles | 2 |
| Veranda | 10.10x7.1 P | Wood | 2 |
| Co-ownership fees | $1.00 |
2 beds 1 bath + 1 pwr 84.21 sq. m
Montréal (Côte-des-Neiges/Notre-Dame-de-Grâce)
3730 Av. Carlton, app. 303
2 beds 2 baths 965 sq. ft.
Montréal (Côte-des-Neiges/Notre-Dame-de-Grâce)
7361 Av. Victoria, app. 711

