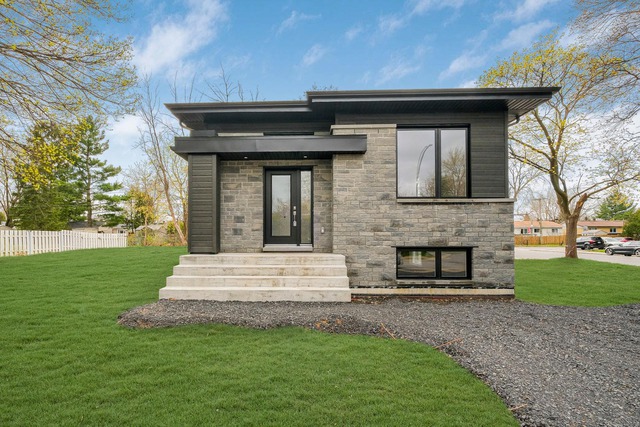
$699,900 + GST/QST 4 beds 2 baths 6886 sq. ft.
2576 Rue Montarville
Longueuil (Le Vieux-Longueuil) (Montérégie)
|
For sale / Bungalow $514,000 1098 Rue Champlain Longueuil (Le Vieux-Longueuil) (Montérégie) 4 bedrooms. 2 Bathrooms. 5424 sq. ft.. |
Contact real estate broker 
Danielle Roy
Real Estate Broker
514-971-1506 |
**Text only available in french.**
Très bien situé, à 2 coins de rue des autobus menant au métro Longueuil ou directement au métro Papineau à Montréal. Accès rapide au pont en auto. Près de tous les services, écoles, garderie, parc. Grand terrain très intime, arbres et haies matures, aménagé en un superbe oasis de paix... spa, pergola et tous les meubles patios sont inclus! Magnifique rallonge, pièce de style champêtre donnant accès à la cour. La maison est libre avec beaucoup d'avantages: air climatisé, 2 poêles à bois, tous les électros + cellier...Il y a 4 chambres dont 2 à l'étage (possibilité d'une 3e à l'étage). S-sol fini, 2e s/bain.
Included: Luminaires, stores, 4 ventilateurs, aspirateur central + accessoires, air climatisé mural, déshumidificateur sur colonne avec sortie extérieure, foyer électrique, 2 poêles à bois, lave-vaisselle, réfrigérateur, cuisinière, laveuse, sécheuse, compacteur à déchet, cellier, abri à bois extérieur, cabanon, spa, pergola, tous les meubles patio et la balançoire.
| Lot surface | 5424 PC |
| Lot dim. | 50x108 P |
| Building dim. | 37x26 P |
| Driveway | Asphalt |
| Rental appliances | Water heater |
| Heating system | Space heating baseboards, Electric baseboard units |
| Water supply | Municipality |
| Heating energy | Wood, Electricity |
| Windows | Aluminum, PVC |
| Foundation | Poured concrete |
| Hearth stove | Other |
| Pool | Other |
| Proximity | Highway, Cegep, Daycare centre, Golf, Hospital, Park - green area, Bicycle path, Elementary school, High school, Public transport |
| Siding | Brick, Stone |
| Basement | 6 feet and over, Finished basement |
| Parking (total) | Outdoor (2 places) |
| Sewage system | Municipal sewer |
| Landscaping | Land / Yard lined with hedges, Landscape |
| Window type | Sliding, Crank handle |
| Roofing | Asphalt shingles |
| Zoning | Residential |
| Room | Dimension | Siding | Level |
|---|---|---|---|
| Living room | 14.6x11.2 P | Wood | RC |
| Dining room | 13.0x10.0 P | Wood | RC |
| Kitchen | 12.6x11.2 P | Floating floor | RC |
| Master bedroom | 12.7x10.1 P | Wood | RC |
| Bedroom | 10.5x8.6 P | Wood | RC |
| Family room | 18.4x11.6 P | Floating floor | RC |
| Bathroom | 7.0x7.0 P | Floating floor | RC |
| Family room | 31.0x13.5 P | Wood | 0 |
| Bedroom | 12.0x10.3 P | Floating floor | 0 |
| Bedroom | 12.5x9.10 P | Floating floor | 0 |
| Bathroom | 10.0x9.2 P | Floating floor | 0 |
| Municipal Taxes | $3,124.00 |
| School taxes | $296.00 |