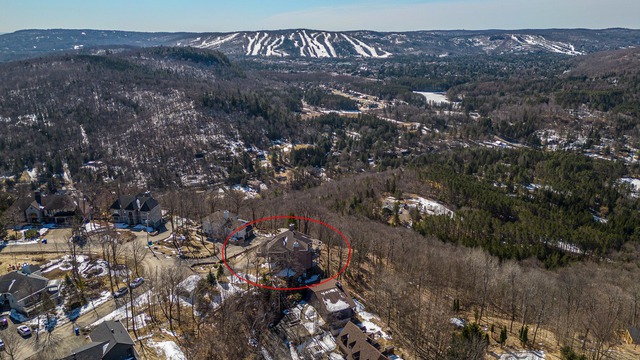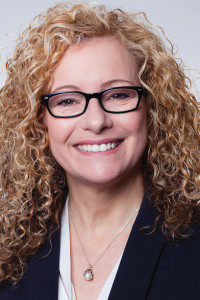
$1,349,000 3 beds 3.5 baths 2714.3 sq. m
1455 Rue des Quatre-Saisons
Sainte-Adèle (Laurentides)
|
For sale / Two or more storey $929,000 1434 - 1434A Ch. du Vieux-Puits Sainte-Adèle (Laurentides) 3 bedrooms. 2 Bathrooms. 254 sq. m. |
Contact one of our brokers 
Gaetan Cuerrier
Residential and commercial real estate broker
450 438-3000 
Lucie Vinet
Residential and commercial real estate broker
450 227-7555 |
**Text only available in french.**
**Abordable** 2 maisons sur le même terrain, une $529k et l'autre $400k. Magnifique maison invitante avec son aire ouverte vous permet de recevoir vos invités. Fenestration et luminosité abondante.2 ch. au rez-de-chaussé et 1 chambre des maîtres à l'étage avec salle de bain attenante. Grande mezzanine pour votre bureau à la maison. Bel aménagement extérieur avec piscine, spa et véranda. L'autre maison côte à côte de style moderne à aires ouvertes. Véranda 3 saisons grillagée permet de profiter du magnifique boisé. Système septique pour 5 chambres(2020) Un abri pour 3 véhicules avec bornes de recharge pour voitures électriques. Venez voir
Included: Fixtures, ventilateurs, foyers électriques, pôles et rideaux, accessoires de piscine, spa, piscine, gazébo.
Excluded: Meubles et effets personnels
| Lot surface | 3767.8 MC (40557 sqft) |
| Lot dim. | 56.97x84.91 M |
| Lot dim. | Irregular |
| Livable surface | 254 MC (2734 sqft) |
| Building dim. | 20x19 M |
| Building dim. | Irregular |
| Carport | Other, Detached |
| Driveway | Not Paved |
| Heating system | Electric baseboard units |
| Water supply | Artesian well |
| Heating energy | Electricity |
| Equipment available | Level 2 charging station |
| Available services | Fire detector |
| Foundation | Poured concrete |
| Hearth stove | Other |
| Distinctive features | Cul-de-sac, Intergeneration |
| Pool | Heated |
| Proximity | Highway, Golf, Park - green area, Bicycle path, Elementary school, Alpine skiing, High school, Cross-country skiing |
| Bathroom / Washroom | Adjoining to the master bedroom, Seperate shower |
| Basement | 6 feet and over, Partially finished |
| Parking (total) | In carport, Outdoor (3 places) |
| Sewage system | Other, Purification field, Septic tank |
| Landscaping | Fenced |
| Distinctive features | Wooded |
| Roofing | Asphalt shingles |
| Topography | Sloped, Flat |
| Zoning | Residential |
| Room | Dimension | Siding | Level |
|---|---|---|---|
| Hallway | 10.6x6.4 P | Ceramic tiles | RC |
| Bedroom | 12.0x9.2 P | Wood | RC |
| Bedroom | 12.0x9.2 P | Wood | RC |
| Bathroom | 7.8x6.3 P | Ceramic tiles | RC |
| Kitchen | 14.6x10.6 P | Ceramic tiles | RC |
| Living room | 14.8x14.5 P | Wood | RC |
| Dining room | 13.5x12.1 P | Wood | RC |
| Master bedroom | 18.6x16.10 P | Wood | 2 |
| Bathroom | 11.9x10.4 P | Ceramic tiles | 2 |
| Mezzanine | 22.10x9.5 P | Wood | 2 |
| Family room | 18.6x16.10 P | Floating floor | 0 |
| Workshop | 17.4x13.2 P | Concrete | 0 |
| Storage | 18.0x8.4 P | Concrete | 0 |
| Room | Dimension | Siding | Level |
|---|---|---|---|
| Hallway | 9.0x4.8 P | Floating floor | RC |
| Living room | 13.3x14.0 P | Floating floor | RC |
| Kitchen | 12.9x9.5 P | Floating floor | RC |
| Dining room | 14.0x8.8 P | Floating floor | RC |
| Master bedroom | 13.0x13.0 P | Floating floor | RC |
| Bathroom | 10.8x9.9 P | Ceramic tiles | RC |
| Laundry room | 8.6x6.3 P | Floating floor | RC |
| Veranda | 12.0x12.0 P | Floating floor | RC |
| Storage | 33.3x24.0 P | Concrete | 0 |
| Municipal Taxes | $5,114.00 |
| School taxes | $448.00 |