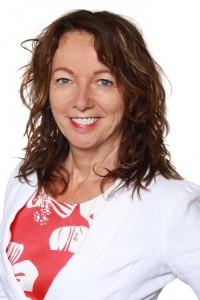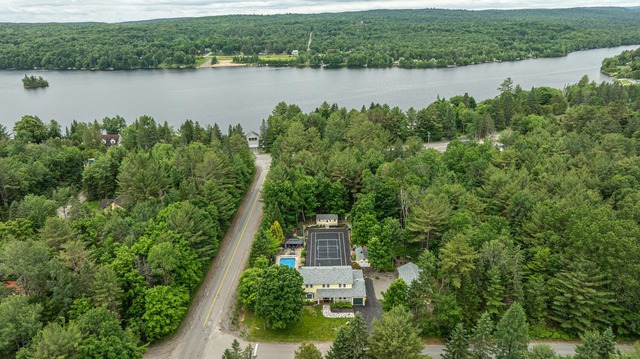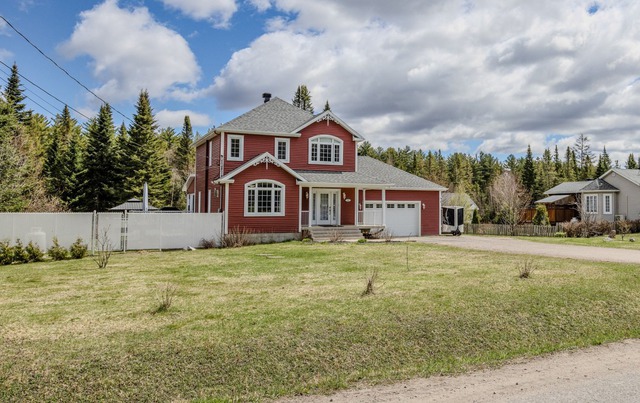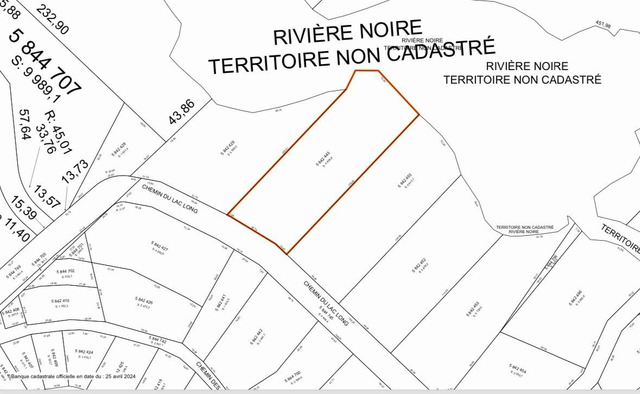|
For sale / One-and-a-half-storey house $749,000 2550 Ch. de Melbourne Maricourt (Estrie) 4 bedrooms. 1 + 1 Bathroom/Powder room. 106524 sq. m. |
Contact real estate broker 
Manon Jeanson
Real Estate Broker
819-571-9592 |
For sale / One-and-a-half-storey house
$749,000
Description of the property For sale
**Text only available in french.**
Ce havre de paix en plein coeur de la nature vous offre paix et tranquillité pour des vacances à la campagne en famille ou entre amis avec ses 4 chambres à coucher. Vous pourrez vous réfugier dans cet espace extérieur verdoyant et que dire de l'intérieur rénové avec sa magnifique cuisine moderne et campagnarde à la fois, avec son grand îlot central, les lumières intégrées et le foyer au propane dans le salon, le patio, et galerie longeant toute la longueur de la maison. Une grange avec ses 4 box est un gros plus à cette superbe propriété. Une mini cabane a sucre. Un bijou à visiter. Vous tomberez sous le charme !
Included: Lustres, toiles, stores, lave-vaisselle, 2 thermopompes, poêle à combustion lente, génératrice portative, élément et accessoires pour cabane à sucre, accessoires pour poulailler
Excluded: 8000 plants d'ail et ses accessoires sont exclus de la vente
-
Lot surface 106524 MC (1146624 sqft) Lot dim. 436.17x345.98 M Lot dim. Irregular Building dim. 8.86x6.36 M Building dim. Irregular -
Driveway Not Paved Cupboard Wood Heating system Electric baseboard units Water supply Artesian well Heating energy Electricity Equipment available Water softener, Wall-mounted heat pump Windows PVC Foundation Poured concrete, Stone Hearth stove Gas fireplace, Wood burning stove, Other Proximity Golf, Elementary school, High school Bathroom / Washroom Seperate shower Basement 6 feet and over, Seperate entrance, Partially finished Parking (total) Outdoor (4 places) Sewage system Purification field, Septic tank Distinctive features Wooded Window type Crank handle Roofing Tin Topography Flat Zoning Agricultural, Residential -
Room Dimension Siding Level Hallway 10x2.8 P Wood RC Living room 14x13.5 P Wood RC Dining room 19.1x13.11 P Wood RC Kitchen 15.10x13.1 P Wood RC Washroom 5x4.7 P Ceramic tiles RC Master bedroom 13.6x13.3 P Wood RC Storage 4.9x4.3 P Wood RC Bathroom 9.11x9.2 P Ceramic tiles RC Bedroom 9.3x9 P Wood 2 Bedroom 9.5x9 P Wood 2 Bedroom 12.9x11.4 P Wood 2 Other 13.7x14.8 P Wood 2 Storage 7.8x4 P Wood 2 Family room 15.9x9.9 P Concrete 0 Other 15.4x7.5 P Concrete 0 Other 11.3x6.3 P Concrete 0 Cellar / Cold room 7.8x4.3 P Concrete 0 Laundry room 8.9x7.4 P Other 0 -
Municipal Taxes $2,228.00 School taxes $166.00









