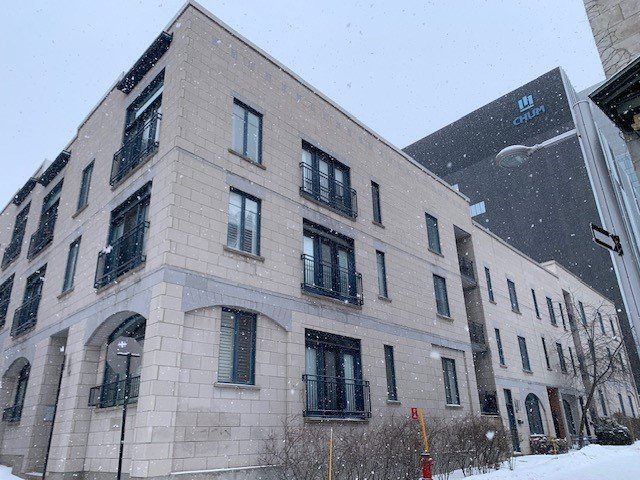
$799,000 2 beds 2 baths 1122 sq. ft.
231Z Rue De La Gauchetière E.
Montréal (Ville-Marie)
|
For sale / Two or more storey $799,000 231 Rue De La Gauchetière E. Montréal (Ville-Marie) 2 bedrooms. 2 Bathrooms. 1122 sq. ft.. |
Contact real estate broker 
Leo Liangguo Guang
Real Estate Broker
5149718628 |
*150 meters from Metro station* Amazing townhouse located in a charming building, at less than 100 meters from the super hospital CHUM. This house offers you all the comforts of home, being at the same time located in the heart of Montreal. The house has three floors on the ground, classic elegance & style, featuring 2 spacious bedrooms & 2 bathrooms, high ceilings, wood floors, large private balcony and a skylight. Remarkable fenestration allowing for an abundance of natural light. There is also a basement that provides ample storage space; an indoor garage with a power supply installed that can be used for charging electric cars, and more..
Pleasant bright townhouse on 3 levels, 2 big bedrooms, 2 bathrooms, ceilings 9'-10', light-well on the 3rd floor, heated garage, large storage space in the basement, calm fenced nicely landscaped backyard. Never rented, always owner occupied, the house is in very good condition. Comes with a complete set of appliances and some furniture.
Great location, quick access to the Ville-Marie / 720 highway, less than 10 min walk: metros Champs-de-Mars, Place d'Arme, Berri-UQAM, Saint-Laurent, Old-Montreal.
Per previous owner's declaration, the following updates have been done recently:
LED lighting throughout most of the home.
2017:
-roof covering (building)
2018:
-window panes replaced throughout
2019:
-smart thermostats throughout most of the home
-installation in the garage of a Nema 14-50 plug (50 amp circuit) which supports level 2 charging with dcc-9 diverter to charge
an electric car
-installation of a programmable timer switch for the outside light
-new, fully mirrored medicine cabinet in ground floor bathroom
-fresh paint in the bedrooms, kitchen and open concept living space
-installation of closet organizers in both bedrooms
-new Frigidaire stainless steel stove (included with the sale)
-application of closed cell spray foam to the basement rim area
-roof flashing (building)
2020:
-new Whirlpool stainless steel dishwasher (included with the sale)
-new light fixture with remote control dimmer in the dining area
-new light fixtures in the third floor bedroom
Included: Fridge, stove, dishwasher, washer & dryer, blinds, wall mounted AC, light fixtures, some furniture.
| Livable surface | 1122 PC |
| Heating system | Electric baseboard units |
| Available services | Common areas |
| Water supply | Municipality |
| Heating energy | Electricity |
| Equipment available | Wall-mounted air conditioning |
| Available services | Fire detector |
| Equipment available | Electric garage door, Partially furnished |
| Windows | PVC |
| Garage | Heated, Fitted, Single width |
| Proximity | Highway, Cegep, Daycare centre, Hospital, Park - green area, Bicycle path, Elementary school, High school, Public transport, University |
| Siding | Brick |
| Bathroom / Washroom | Adjoining to the master bedroom |
| Basement | Low (less than 6 feet), Unfinished |
| Cadastre - Parking (included in the price) | Garage |
| Parking (total) | Garage (1 place) |
| Sewage system | Municipal sewer |
| Landscaping | Fenced, Landscape |
| Window type | Crank handle |
| Roofing | Elastomer membrane |
| View | City |
| Zoning | Residential |
| Room | Dimension | Siding | Level |
|---|---|---|---|
| Storage | 20.10x18.4 P | Concrete | 0 |
| Hallway | 6.7x5.5 P | Ceramic tiles | RC |
| Bedroom | 16.8x12.5 P | Wood | RC |
| Bathroom | 8x4.3 P | Ceramic tiles | RC |
| Family room | 15.10x13.10 P | Wood | 2 |
| Kitchen | 14.3x7.6 P | Ceramic tiles | 2 |
| Master bedroom | 15.10x13.1 P | Wood | 3 |
| Bathroom | 10.9x5.10 P | Ceramic tiles | 3 |
| Laundry room | 3x3 P | Wood | 3 |
| Co-ownership fees | $4,956.00 |
| Municipal Taxes | $4,511.00 |
| School taxes | $603.00 |