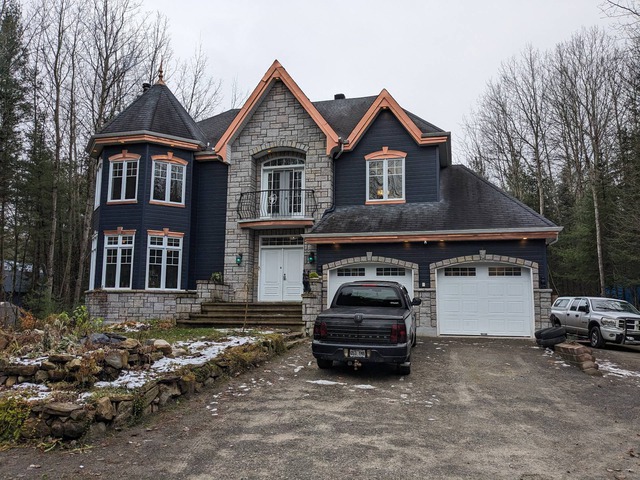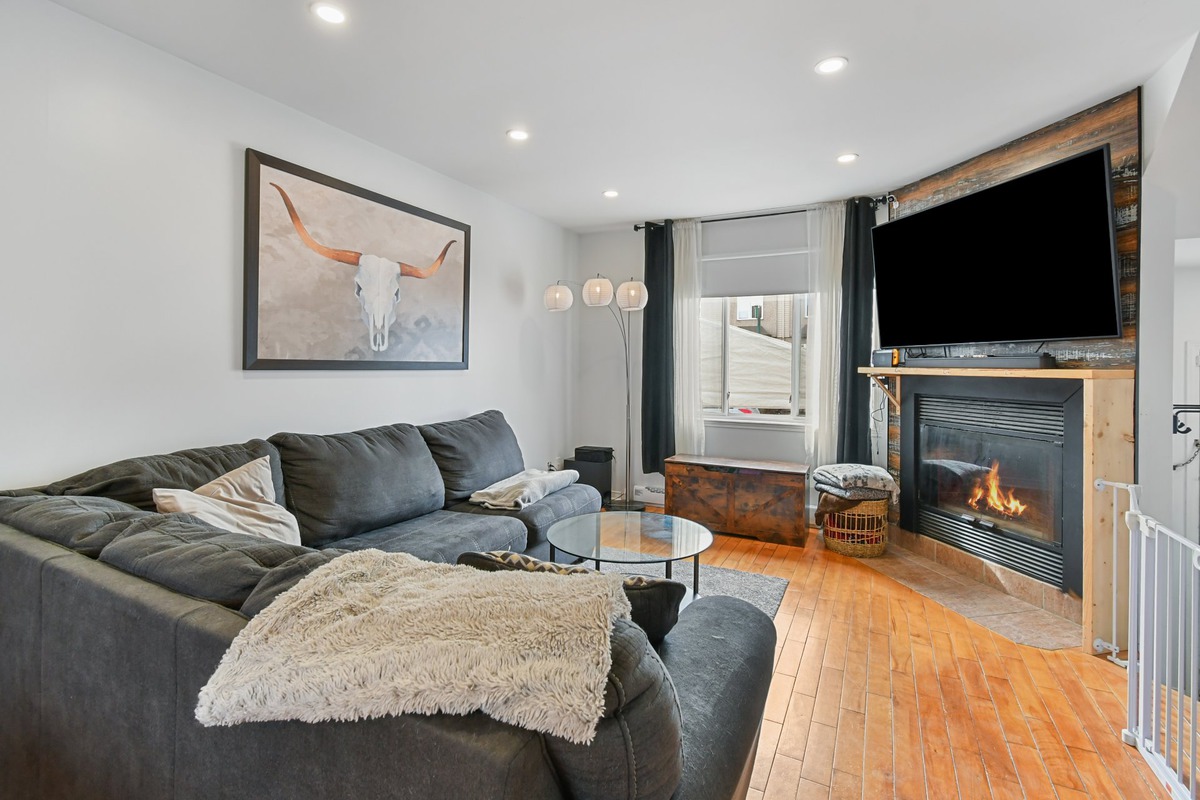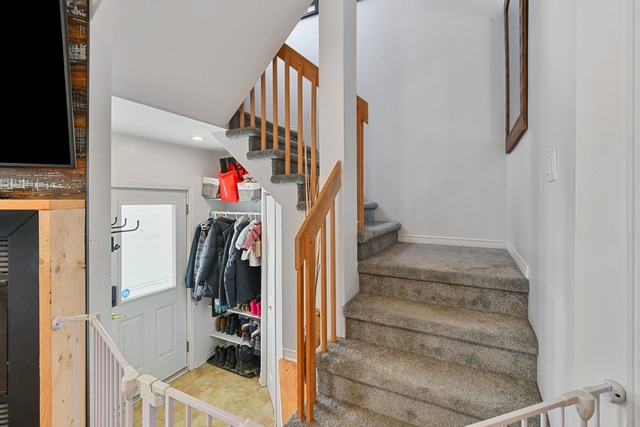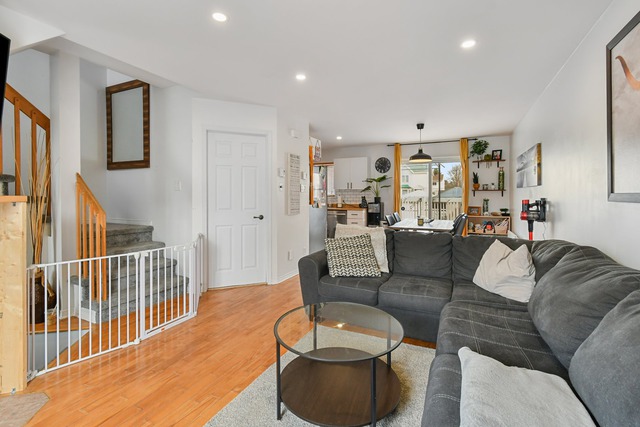
$799,000 4 beds 3.5 baths 100000 sq. ft.
14050 Boul. Laurier
Terrebonne (La Plaine) (Lanaudière)
|
For sale / Two or more storey SOLD 1567 Rue des Bouvreuils Terrebonne (La Plaine) (Lanaudière) 4 bedrooms. 3 Bathrooms. 2072.05 sq. ft.. |
Contact real estate broker 
Elorah Bourgeois
Residential real estate broker
514-742-2536 |
Terrebonne (La Plaine) (Lanaudière)
**Text only available in french.**
Charmante propriété de deux logements. Le premier logement, magnifiquement rénové au goût du jour depuis 2020, offre 3 chambres et 2 salles de bains complètes, parfait pour une jeune famille ou comme premier acheteur! Le deuxième logement, confortablement niché au sous-sol, comprend une chambre et est idéal pour un étudiant ou une personne seule en quête de tranquillité. Une opportunité unique pour les investisseurs ou les propriétaires occupants cherchant un revenu supplémentaire. On vous attend pour une visite!
Included: Luminaires, cabanon
Excluded: Tous les électro ménagers, pôles, stores et rideaux appartenant aux locataires. Tous les biens appartenant aux locataires.
Sale without legal warranty of quality, at the buyer's risk and peril
| Lot surface | 2072.05 PC |
| Lot dim. | 28.7x72.1 P |
| Building dim. | 19.6x26 P |
| Driveway | Asphalt |
| Restrictions/Permissions | Pets allowed |
| Heating system | Electric baseboard units |
| Water supply | Municipality |
| Heating energy | Wood, Electricity |
| Equipment available | Private yard, Wall-mounted heat pump |
| Windows | PVC |
| Foundation | Poured concrete |
| Hearth stove | Wood fireplace |
| Proximity | Daycare centre, Park - green area, Elementary school, High school |
| Siding | Aluminum, Stucco |
| Bathroom / Washroom | Adjoining to the master bedroom |
| Basement | 6 feet and over, Seperate entrance, Finished basement |
| Parking (total) | Outdoor (2 places) |
| Sewage system | Municipal sewer |
| Landscaping | Fenced |
| Roofing | Asphalt shingles |
| Zoning | Residential |
| Room | Dimension | Siding | Level |
|---|---|---|---|
| Hallway | 1.53x2.10 M | Ceramic tiles | RC |
| Living room | 3.23x3.92 M | Wood | RC |
| Dining room | 3.16x3.75 M | Wood | RC |
| Kitchen | 2.71x3.06 M | Floating floor | RC |
| Bathroom | 2.27x1.53 M | Ceramic tiles | RC |
| Master bedroom | 3.54x2.95 M | Floating floor | 2 |
| Bedroom | 3.06x3.01 M | Floating floor | 2 |
| Bedroom | 1.82x3.21 M | Floating floor | 2 |
| Bathroom | 1.38x1.86 M | Ceramic tiles | 2 |
| Kitchen | 5.17x3.05 M | Floating floor | 0 |
| Living room | 4.57x3.05 M | Floating floor | 0 |
| Master bedroom | 2.63x3.28 M | Floating floor | RC |
| Bathroom | 2.31x1.73 M | Ceramic tiles | RC |
| Municipal Taxes | $2,429.00 |
| School taxes | $209.00 |


