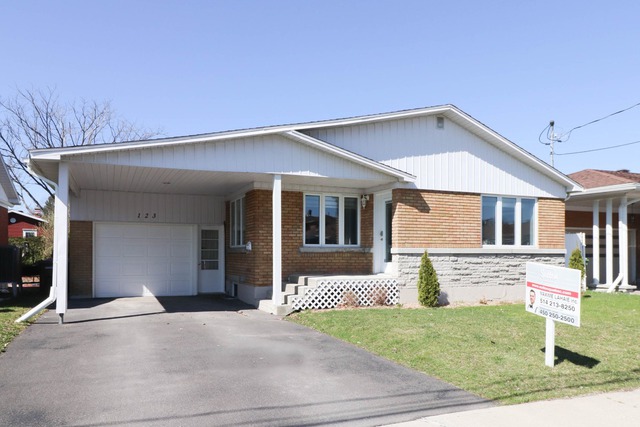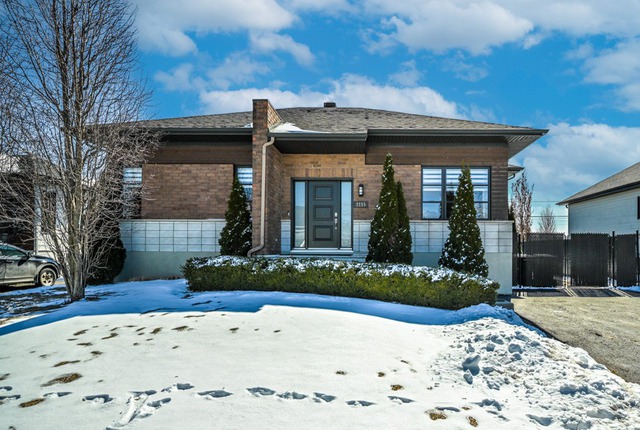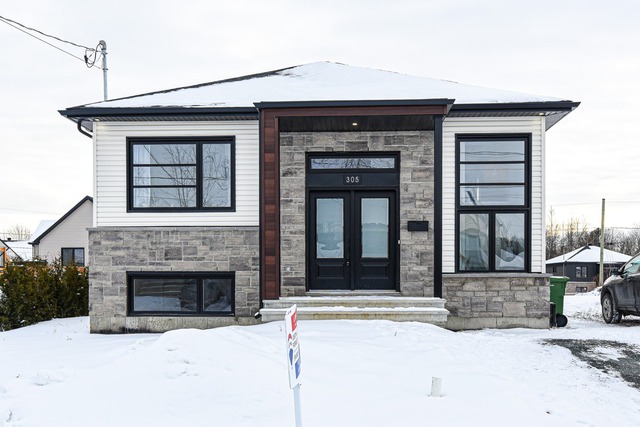
$415,000 4 beds 2 baths 464.5 sq. m
123 Boul. des Ormes
Drummondville (Centre-du-Québec)
|
For sale / Bungalow $294,900 1050 Rue Bussière Drummondville (Centre-du-Québec) 4 bedrooms. 1 Bathroom. 11899.5 sq. ft.. |
Contact real estate broker 
Justin Forget
Residential real estate broker
514-963-6902 |
**Text only available in french.**
Cette maison jumelée à vendre offre un total de 4 chambres à coucher, idéale pour une famille. La salle de bains est spacieuse et pratique. De plus, elle comprend un garage détaché pour votre véhicule et du rangement supplémentaire. Vous apprécierez la belle grande cour, parfaite pour les activités extérieures en famille. Située à proximité de la rivière St-François, de l'autodrome de Drummondville, des commodités de la ville et de l'autoroute, cette maison offre un emplacement pratique pour tous vos besoins.
Included: Luminaires cuisine et la salle à manger, stores, pôles rideaux miroir salle de bains.
Excluded: Tous les autres biens meubles.
Sale without legal warranty of quality, at the buyer's risk and peril
| Lot surface | 11899.5 PC |
| Lot dim. | 59x200 P |
| Building dim. | 7.6x13.71 M |
| Driveway | Other |
| Cupboard | Wood |
| Heating system | Air circulation |
| Water supply | Municipality, Artesian well |
| Heating energy | Heating oil |
| Windows | Wood |
| Foundation | Poured concrete |
| Hearth stove | Wood burning stove |
| Garage | Detached, Single width |
| Proximity | Other, Highway, Daycare centre, Park - green area, Bicycle path, Elementary school, High school, Public transport |
| Siding | Brick |
| Basement | 6 feet and over, Finished basement |
| Parking (total) | Outdoor, Garage (5 places) |
| Sewage system | Municipal sewer |
| Window type | Crank handle |
| Roofing | Asphalt shingles |
| Topography | Flat |
| Zoning | Residential |
| Room | Dimension | Siding | Level |
|---|---|---|---|
| Hallway | 7x3 P | Flexible floor coverings | RC |
| Living room | 11x12 P | Wood | RC |
| Dining room | 11x12 P | Flexible floor coverings | RC |
| Kitchen | 12x11 P | Flexible floor coverings | RC |
| Master bedroom | 11x14 P | Flexible floor coverings | RC |
| Bedroom | 8x10 P | Flexible floor coverings | RC |
| Bedroom | 11x11 P | Flexible floor coverings | RC |
| Bathroom | 9x6 P | Ceramic tiles | RC |
| Living room | 22x22 P | Carpet | 0 |
| Bedroom | 11x14 P | Carpet | 0 |
| Storage | 12x11 P | Wood | 0 |
| Storage | 12x21 P | Wood | 0 |
| Municipal Taxes | $1,753.00 |
| School taxes | $125.00 |
4 beds 2 baths 612.6 sq. m
Drummondville
2115 Rue du Faubourg
4 beds 1 bath 546.8 sq. m
Drummondville
305 Rue de l'Aligoté

