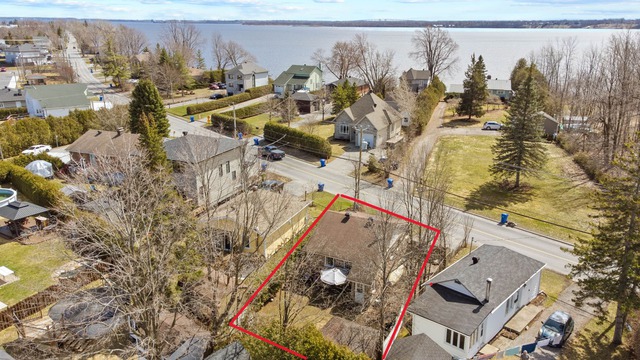
$349,000 3 beds 2 baths 4110 sq. ft.
1049 Ch. Duhamel
Pincourt (Montérégie)
|
For sale / Bungalow $625,000 1187 Ch. Duhamel Pincourt (Montérégie) 3 bedrooms. 2 Bathrooms. 1100 sq. ft.. |
Contact real estate broker 
Félix Ménard
Residential real estate broker
514-622-4504 |
Magnificent turnkey property, offering a private waterfront lot with good-sized floating dock. Single-storey construction with an abundance of windows offering incredible views of Lac Saint-Louis.
Magnificent turnkey property, offering a private waterfront lot with good-sized floating dock. Single-storey construction with an abundance of windows offering incredible views of Lac Saint-Louis.
Superb open-concept layout on main floor with large kitchen and central island. Master bedroom with en suite bathroom and direct access to backyard patio.
A true gem located in a quiet area!
MAIN FLOOR:
+ Good-sized dining room overlooking the lake
+ Spacious living room with wood floor and windows overlooking the lake
+ Bright dining room with patio door
+ Large open-plan kitchen with central island, plenty of storage and large work surface
+ Updated bathroom
+ Master bedroom with direct access to bathroom and backyard (patio door).
BASEMENT:
+ Family room with magnificent stone wall
+ Two good-sized bedrooms
+ Separate laundry room
+ Bathroom with separate bath and shower
+ Independent access to backyard
GARAGE:
+ Size 23x14
+ Shed attached to rear of garage
OUTSIDE:
+ Private waterfront lot
+ Floating dock with companionway
+ Very large patio with several landings
+ Space for a small garden
+ No rear neighbors (wooded)
Viewing by appointment at least 24 hours in advance.
Included: Lights, fans, blinds, floating dock, gazebo, central vacuum, water heater.
| Lot surface | 10205 PC |
| Lot dim. | 60x192 P |
| Lot dim. | Irregular |
| Livable surface | 1100 PC |
| Building dim. | 38x28 P |
| Distinctive features | Water access, Water front, Motor boat allowed |
| Driveway | Asphalt |
| Heating system | Air circulation, Electric baseboard units |
| Water supply | Municipality |
| Heating energy | Electricity |
| Equipment available | Central vacuum cleaner system installation, Central heat pump, Wall-mounted heat pump |
| Windows | PVC |
| Foundation | Poured concrete |
| Garage | Detached, Single width |
| Distinctive features | No neighbours in the back |
| Proximity | Daycare centre, Golf, Park - green area, Elementary school, High school, Cross-country skiing |
| Siding | Brick, Vinyl |
| Bathroom / Washroom | Adjoining to the master bedroom, Whirlpool bath-tub |
| Basement | 6 feet and over, Finished basement |
| Parking (total) | Outdoor, Garage (4 places) |
| Sewage system | Municipal sewer |
| Landscaping | Landscape |
| Roofing | Asphalt shingles |
| Topography | Flat |
| View | Water |
| Zoning | Residential |
| Room | Dimension | Siding | Level |
|---|---|---|---|
| Hallway | 5.11x6.11 P | Ceramic tiles | RC |
| Dining room | 11.9x15.2 P | Wood | RC |
| Kitchen | 11.10x14.8 P | Wood | RC |
| Living room | 18.10x16.10 P | Wood | RC |
| Master bedroom | 11.11x13.11 P | Wood | RC |
| Bathroom | 4.11x11.10 P | Ceramic tiles | RC |
| Family room | 18.1x12.4 P | Floating floor | 0 |
| Bedroom | 15.11x10.9 P | Floating floor | 0 |
| Bathroom | 12.4x12.11 P | Ceramic tiles | 0 |
| Bedroom | 12.8x9.7 P | Floating floor | 0 |
| Municipal Taxes | $3,677.00 |
| School taxes | $353.00 |
3 beds 2 baths 4661 sq. ft.
Pincourt
67 Place Bois-Soleil
