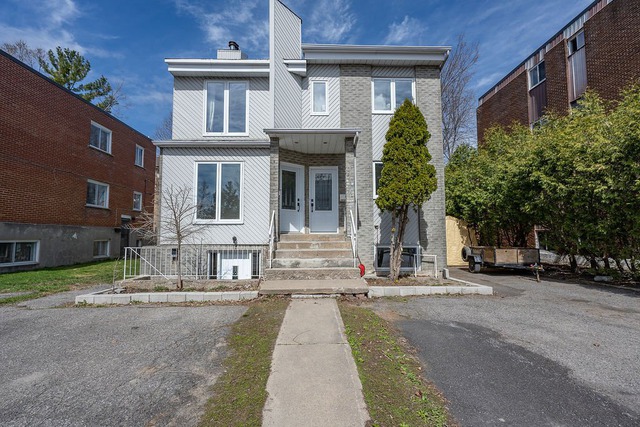
$740,000 3 beds 1 bath 4200 sq. ft.
1830 - 1834 Av. Alfred
Brossard (Montérégie)
|
For sale / Triplex $729,900 2585 - 2595 Rue Asselin Brossard (Montérégie) 3 bedrooms. 1 Bathroom. 3934 sq. ft.. |
Contact real estate broker 
Lucille Acs
Real Estate Broker
514-885-9232 |
Semi-detached 3-plex with 2- 5 ½ apts and 1- 3 ½ apt, a 1-car garage , up to 5 outdoor parking spots and a good sized backyard. Washer/dryer installations in each unit. Located in a residential area near schools, the Mail Champlain, and a short walking distance to public transport which brings you to the REM station and just a 10 min drive to the DIX30. All the units are currently rented. Investors welcome!
Nearby:
Good Shepherd Elementary School
École primaire Sainte-Claire Brossard
École primaire Georges-P.-Vanier
Parc James-Darby
Piste cyclable Repentigny
Mail Champlain Mall
Complexe sportif CN
DIX30
Public transportation
Rem station
Autoroute 10
| Lot surface | 3934 PC |
| Driveway | Asphalt |
| Rental appliances | Water heater |
| Heating system | Electric baseboard units |
| Available services | Balcony/terrace |
| Water supply | Municipality |
| Heating energy | Electricity |
| Foundation | Poured concrete |
| Garage | Heated, Fitted, Single width |
| Proximity | Highway, Daycare centre, Golf, Park - green area, Bicycle path, Elementary school, High school, Public transport |
| Basement | 6 feet and over, Finished basement |
| Parking (total) | Outdoor, Garage (5 places) |
| Sewage system | Municipal sewer |
| Landscaping | Fenced |
| Roofing | Elastomer membrane |
| Zoning | Residential |
| Unit | Room | Dimension | Siding | Level |
|---|---|---|---|---|
| 1 | Living room | 12.11x11.9 P | Wood | RC |
| 1 | Kitchen | 13.8x11.9 P | Ceramic tiles | RC |
| 1 | Bedroom | 13.0x9.6 P | Wood | RC |
| 1 | Bedroom | 13.9x9.6 P | Wood | RC |
| 1 | Bedroom | 10.7x7.7 P | Wood | RC |
| 1 | Bathroom | 7.4x4.10 P | Ceramic tiles | RC |
| 2 | Living room | 12.11x11.10 P | Wood | 2 |
| 2 | Kitchen | 13.8x11.9 P | Tiles | 2 |
| 2 | Bedroom | 13.9x9.7 P | Wood | 2 |
| 2 | Bedroom | 13.0x9.6 P | Wood | 2 |
| 2 | Bedroom | 10.7x7.7 P | Wood | 2 |
| 2 | Bathroom | 7.2x4.11 P | Ceramic tiles | 2 |
| Municipal Taxes | $2,986.00 |
| School taxes | $389.00 |
| Income | $39,720.00 |