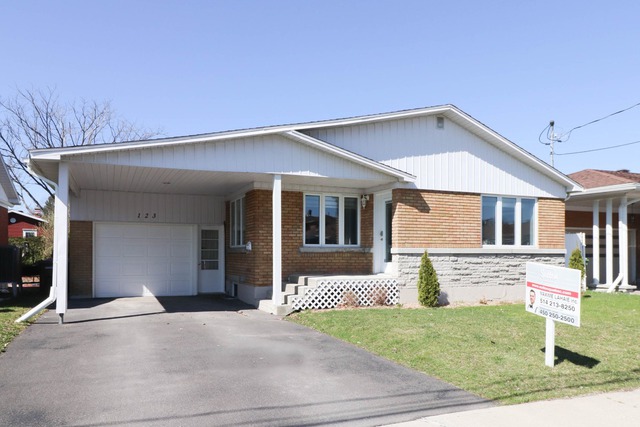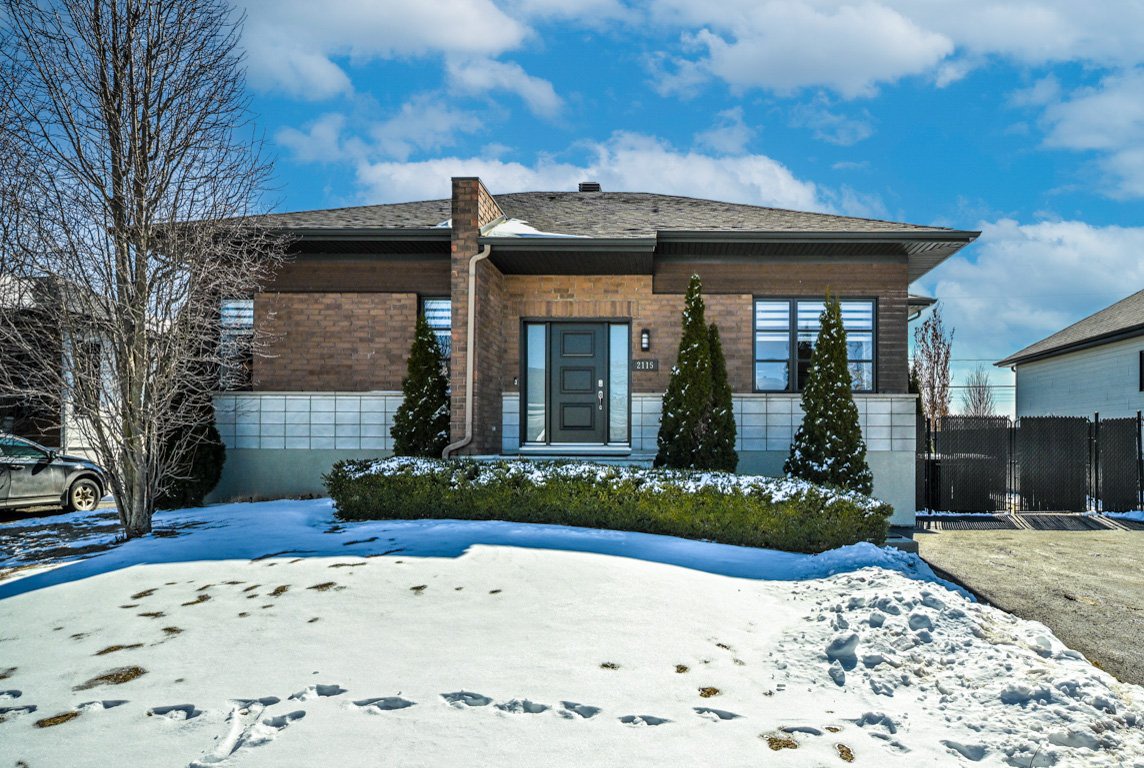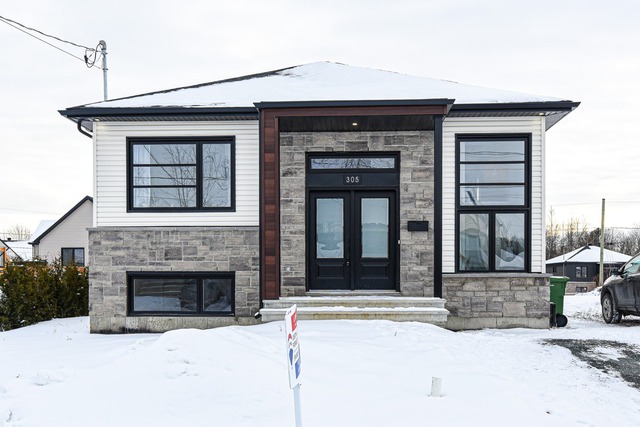
$415,000 4 beds 2 baths 464.5 sq. m
123 Boul. des Ormes
Drummondville (Centre-du-Québec)
|
For sale / Bungalow SOLD 2115 Rue du Faubourg Drummondville (Centre-du-Québec) 4 bedrooms. 2 Bathrooms. 612.6 sq. m. |
Contact one of our brokers 
Stéphanie Cusson
Residential and commercial real estate broker
514-770-3146 
Alexandre Dalpé inc.
Residential real estate broker
514-949-6426 |
Drummondville (Centre-du-Québec)
**Text only available in french.**
Bienvenue au 2115 du Faubourg! Impeccable propriété clé en main magnifiquement entretenue au fil des années par ses propriétaires. Située dans un secteur familial et paisible, l'école primaire Les Quatre-Vents se trouve à quelques minutes de marche. Elle offre beaucoup: 2+2 CAC, 2 SDB complètes, cuisine avec comptoirs en granite et îlot central, vaste salle familiale, thermopompe centrale, plancher de bois au RDC et patio couvert ultra chaleureux. Le terrain clôturé et soigneusement aménagé est agrémenté d'une remise, d'une pergola et d'une jolie fontaine d'eau. Suivez-nous à l'addenda pour plus d'informations...
Included: Luminaires, stores, tringles à rideaux, rideaux, réfrigérateur LG, four LG, lave-vaisselle Bosch, aspirateur central et acc., échangeur d'air VENMAR, syst.d'alarme relié, sys.de purification de l'eau sous l'évier de cuisine de type OSMOSE INVERSÉ, rés.eau chaude 40 gal 2022, pergola, syst.de gicleurs automatisés et syst. éclairage ext.(jamais utilisés), fontaine d'eau extérieure , rideaux opaques du patio couvert, Parasol rouge avec base, luminaire suspendu de la pergola.
Excluded: Bidet de la salle de bain du rez-de-chaussée. Laveuse et sécheuse.
Sale without legal warranty of quality, at the buyer's risk and peril
| Lot surface | 612.6 MC (6594 sqft) |
| Lot dim. | 18.92x32.34 M |
| Building dim. | 11.73x9.18 M |
| Building dim. | Irregular |
| Driveway | Asphalt |
| Rental appliances | Alarm system |
| Cupboard | Polyester |
| Heating system | Air circulation, Electric baseboard units |
| Water supply | Municipality |
| Heating energy | Electricity |
| Equipment available | Central vacuum cleaner system installation, Water softener |
| Available services | Fire detector |
| Equipment available | Ventilation system, Alarm system |
| Windows | PVC |
| Foundation | Poured concrete |
| Proximity | Highway, Daycare centre, Hospital, Park - green area, Bicycle path, Elementary school, High school, Public transport |
| Siding | Wood, Brick, Pressed fibre, |
| Bathroom / Washroom | Seperate shower |
| Basement | 6 feet and over, Finished basement |
| Parking (total) | Outdoor (2 places) |
| Sewage system | Municipal sewer |
| Landscaping | Fenced, Landscape |
| Window type | Sliding, Crank handle |
| Roofing | Asphalt shingles |
| Topography | Flat |
| Zoning | Residential |
| Room | Dimension | Siding | Level |
|---|---|---|---|
| Hallway | 14.11x6.7 P | Ceramic tiles | RC |
| Living room | 15.6x13.1 P | Wood | RC |
| Kitchen | 6.9x14.1 P | Ceramic tiles | RC |
| Dining room | 11.5x14.1 P | Wood | RC |
| Bathroom | 11x8.5 P | Ceramic tiles | RC |
| Master bedroom | 14x12.2 P | Wood | RC |
| Bedroom | 11x11.1 P | Wood | RC |
| Home office | 12.7x13.11 P | Floating floor | 0 |
| Family room | 12.8x19.9 P | Floating floor | 0 |
| Bathroom | 8.10x8.7 P | Ceramic tiles | 0 |
| Bedroom | 15.11x14.1 P | Floating floor | 0 |
| Bedroom | 8.10x10.6 P | Floating floor | 0 |
| Municipal Taxes | $3,412.00 |
| School taxes | $268.00 |
4 beds 1 bath 546.8 sq. m
Drummondville
305 Rue de l'Aligoté


