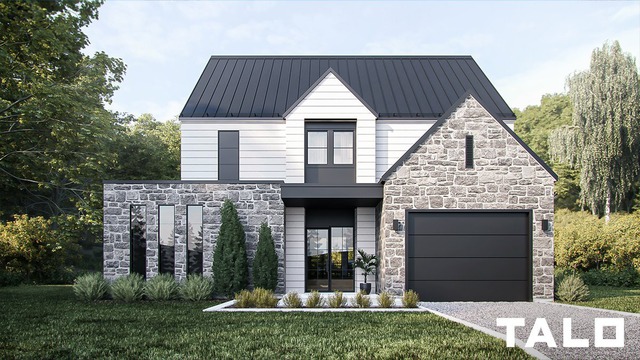
$1,150,000 + GST/QST 3 beds 2.5 baths 10285 sq. ft.
6e Avenue
Saint-Zotique (Montérégie)
|
For sale / Two or more storey $489,000 251 Av. des Cageux Saint-Zotique (Montérégie) 3 bedrooms. 1 + 1 Bathroom/Powder room. 450.2 sq. m. |
Contact real estate broker 
Stéphanie Beaulne
Residential real estate broker
514-638-3990 |
**Text only available in french.**
Un bijou de maison de coin, offrant une intimité rare avec aucun voisin à l'arrière. À l'étage, découvrez 3 vastes chambres à coucher, tandis qu'au rez-de-chaussée, une cuisine, un salon et une salle à manger ouverts vous accueillent dans un espace aéré. En prime, une cave aménagée en MAN CAVE, directement accessible depuis le garage, vous offre un lieu de détente ultime. Et avec la possibilité d'une quatrième chambre au sous-sol, les possibilités sont infinies dans cette propriété impeccablement aménagée.
Included: Cabanon, Gazebo, lit escamotable dans la petite chambre à l'étage avec le mobilier. Caméra de surveillance
| Lot surface | 450.2 MC (4846 sqft) |
| Lot dim. | 11.8x38.17 M |
| Building dim. | 9.87x6.26 M |
| Driveway | Asphalt |
| Heating system | Electric baseboard units |
| Water supply | Municipality |
| Heating energy | Electricity |
| Equipment available | Central vacuum cleaner system installation, Other, Wall-mounted air conditioning, Ventilation system, Electric garage door |
| Foundation | Poured concrete |
| Garage | Attached, Heated |
| Distinctive features | No neighbours in the back, Cul-de-sac |
| Proximity | Highway, Daycare centre, Park - green area, Bicycle path, Elementary school, High school |
| Bathroom / Washroom | Other |
| Basement | 6 feet and over, Finished basement |
| Parking (total) | Outdoor, Garage (4 places) |
| Sewage system | Municipal sewer |
| Zoning | Residential |
| Room | Dimension | Siding | Level |
|---|---|---|---|
| Hallway | 10.4x5.1 P | RC | |
| Living room | 11.4x11.3 P | RC | |
| Dining room | 9.0x14.10 P | RC | |
| Kitchen | 11.1x13.0 P | RC | |
| Washroom | 5.5x10.4 P | RC | |
| Master bedroom | 11.9x13.0 P | 2 | |
| Walk-in closet | 7.7x5.8 P | 2 | |
| Bathroom | 11.9x7.9 P | 2 | |
| Bedroom | 10.6x9.0 P | 2 | |
| Bedroom | 10.5x9.2 P | 2 | |
| Other | 17.7x9.7 P | 0 |
| Municipal Taxes | $2,699.00 |
| School taxes | $266.00 |
3 beds 1 bath + 1 pwr 9992 sq. ft.
Saint-Zotique
204 6e Avenue
