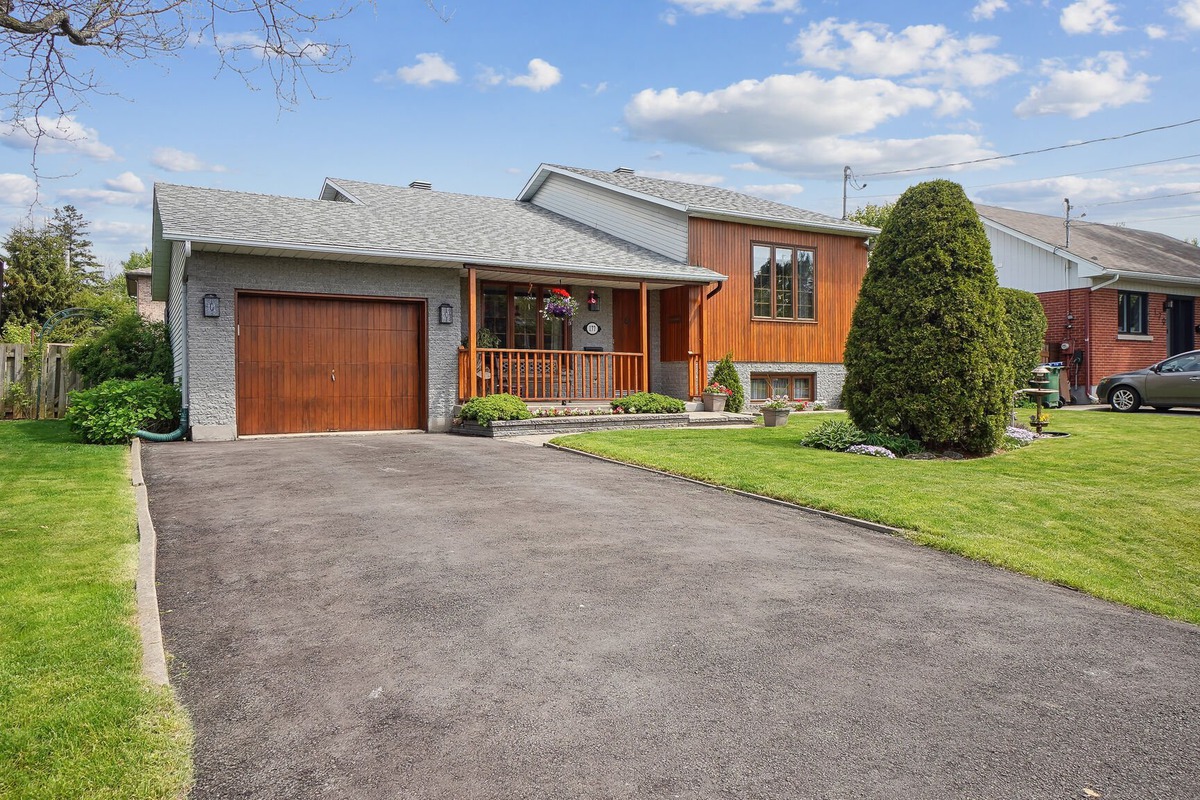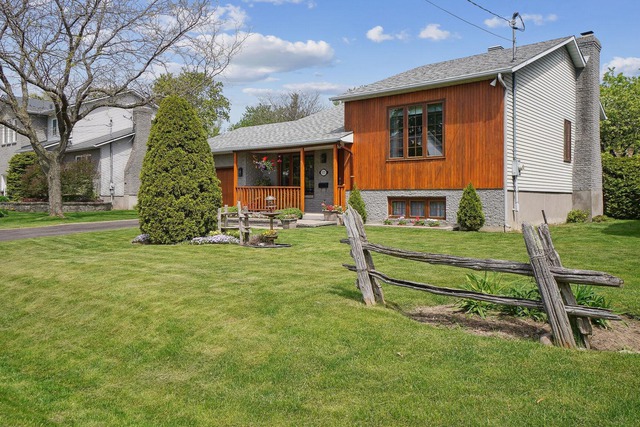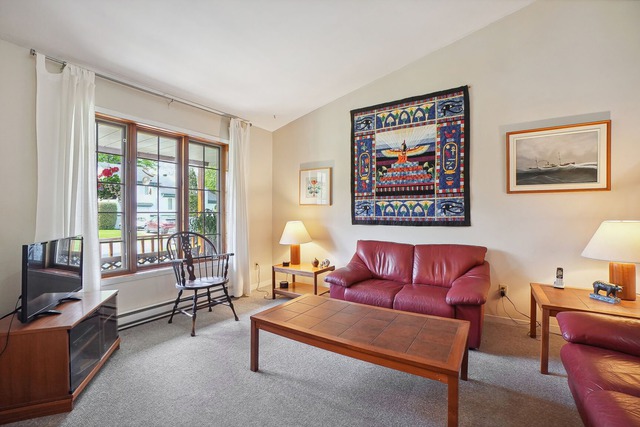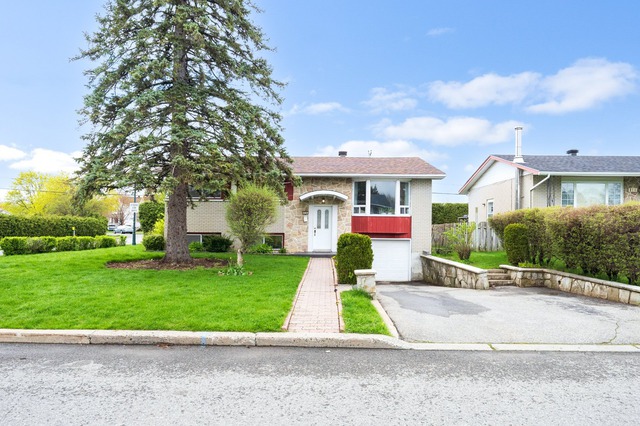
$529,000 4 beds 2 baths 803.4 sq. m
381 Rue Cardinal
Châteauguay (Montérégie)
|
For sale / Bungalow SOLD 177 Rue Wright E. Châteauguay (Montérégie) 4 bedrooms. 2 Bathrooms. 7349.6 sq. ft.. |
Contact real estate broker 
Sara Abou
Real Estate Broker
514-923-7273 |
Châteauguay (Montérégie)
For those lucky enough to own a property that has been well maintained over the years since 1988. This beautiful and cosy property idealy located in the heart of Chateauguay with easy access to highway 30, public transport, shopping, hospital, daycare, primary and high school.
Beautiful home, maintained with love over the years with 4 berooms, 2 full bathroom, spaciuos open Living room, Bright kitchen with a dinette, large family room with natural light, Minutes from amenities. This property offers you generous spaces and a fenced back yard. The perfect setting to create unforgettable memories. Move-in ready. All it is missing is you! Contact us today for a visit!
Included: Living room: sofa, Loveseat. Kitchen: dishwasher, table and 2 chairs. Bedroom: cupboard, desck/shelving, all white furnitures, black office chair, lamp. Down stairs: Family room: sofa, love-seat, fire irons, wood rack. Bedroom 1: Sofa, table. Bedroom 2:table, 2 chairs, 2 white shelves, office black chair. Washer, dryer.
Excluded: All personal belongings
Sale without legal warranty of quality, at the buyer's risk and peril
| Lot surface | 7349.6 PC |
| Lot dim. | 75.1x98 P |
| Building dim. | 44.1x35.1 P |
| Building dim. | Irregular |
| Driveway | Asphalt |
| Cupboard | Melamine, Laminated |
| Heating system | Electric baseboard units |
| Water supply | Municipality |
| Heating energy | Electricity |
| Equipment available | Wall-mounted air conditioning, Electric garage door |
| Windows | PVC |
| Foundation | Poured concrete |
| Garage | Heated, Fitted, Single width |
| Distinctive features | Cul-de-sac |
| Proximity | Highway, Cegep, Daycare centre, Golf, Hospital, Park - green area, Bicycle path, Elementary school, High school, Public transport |
| Siding | Aluminum |
| Basement | 6 feet and over, Finished basement |
| Parking (total) | Outdoor, Garage (2 places) |
| Sewage system | Municipal sewer |
| Landscaping | Fenced, Land / Yard lined with hedges |
| Window type | Crank handle |
| Roofing | Asphalt shingles |
| Zoning | Residential |
| Room | Dimension | Siding | Level |
|---|---|---|---|
| Other | 5.4x2 P | RC | |
| Living room | 15.3x11.11 P | Carpet | RC |
| Kitchen | 16.10x8.3 P | Ceramic tiles | RC |
| Dining room | 17.7x9.7 P | Wood | RC |
| Hallway | 6.2x3 P | Carpet | RC |
| Master bedroom | 13.1x12.8 P | Carpet | RC |
| Bedroom | 13.8x11.4 P | Wood | RC |
| Bathroom | 9.4x8.6 P | Ceramic tiles | RC |
| Family room | 18.10x14 P | Carpet | 0 |
| Hallway | 6.4x3.2 P | Carpet | 0 |
| Bedroom | 13.7x12.1 P | Carpet | 0 |
| Bedroom | 17.7x8.5 P | Wood | 0 |
| Bathroom | 8.9x5.11 P | Ceramic tiles | 0 |
| Laundry room | 5.11x8.9 P | Ceramic tiles | 0 |
| Municipal Taxes | $4,020.00 |
| School taxes | $275.00 |
4 beds 2 baths 641.3 sq. m
Châteauguay
216 Rue Forest



