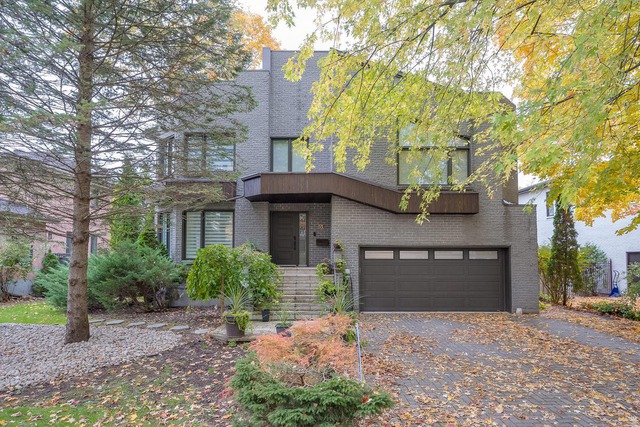
$1,299,900 4 beds 2.5 baths 982.9 sq. m
30 Cours East Gables
Beaconsfield (Montréal)
|
For sale / Two or more storey $849,988 262 Milton Road Beaconsfield (Montréal) 4 bedrooms. 2 + 2 Bathrooms/Powder rooms. 650.7 sq. m. |
Contact real estate broker 
Maura Esposito
Real Estate Broker
514-426-9595 |
Beacon Hill, desired by many, here is your opportunity to own a magnificent cottage in the heart of it all. This executive home has undergone extensive renovations since its purchase in 2014. It features 3+1 bedrooms, 2+2 bathrooms, a gorgeous wood kitchen with center island and granite countertops. Exotic tigerwood flooring throughout the main and upper levels. A wood-burning fireplace in the living room for added warmth and comfort. Timeless stone exterior facade, and a generous-sized garden offers a two-level wooden deck with hot tub! You must see for yourself!
MAIN FLOOR
The main level offers a cross-floor plan with a formal living room on the right and the dining room flowing into an open kitchen on the left. The stunning wood kitchen features an island, granite countertops and a slate backsplash. The wooden fireplace has been modernized with an insert and brings warmth and comfort on cold winter days. A separate entrance and powder room are also featured. A maple-wood staircase with rod iron railing welcomes you to the second level.
UPPER LEVEL
Three generously sized bedrooms, the master boasts an ensuite with walk-in shower and heated flooring. The other two bedrooms are also impressive in size. A 4th room, currently an office with a window, could easily accommodate a nursery perhaps?
BASEMENT
Maple wood steps lead you to a finished basement that includes a good-sized family room, a sports room/office, a powder room, a separate laundry room and a fourth bedroom. An ideal place to create a diverse setting if desired.
EXTERIOR
The exterior façade with its timeless stonework and full-length cement patio welcomes you. Single-car garage with 4 parking spaces. The backyard is fully fenced and offers a two-level wooden deck with a hot tub for those fun summer nights! There's plenty of space to expand your outdoor oasis.
LOCATION IS EVERYTHING:
Close to the new REM, walking distance to the train, easy access to highways 20 and 40 and a 15-minute drive to Dorval airport. Walking distance to the famous Beacon Hill Elementary School, Beacon Hill Park, private community pool, tennis courts, basketball courts, skating rink... and so much more!
*Please refer to the seller's declaration for a list of all renovations/updates.
The stove(s), fireplace(s), combustion appliance(s) and chimney(s) are sold without any warranty with respect to their compliance with applicable regulations and insurance company requirements.
Included: Fridge, Stove, Microwave/Fan, Dishwasher, Washer & Dryer, Light Fixtures, Window Dressings, Desk (basement) TV with Sound System (basement), Outdoor Speakers, Hot Water Tank, Alarm System, Battery Backup Sump Pump, Cabanon, Hot Tub (not working), Garage door opener (2)
| Lot surface | 650.7 MC (7004 sqft) |
| Lot dim. | 31.39x20.73 M |
| Building dim. | 13.69x7.55 M |
| Driveway | Asphalt |
| Landscaping | Patio |
| Cupboard | Wood |
| Heating system | Air circulation, Electric baseboard units |
| Water supply | Municipality |
| Heating energy | Electricity |
| Equipment available | Electric garage door, Alarm system, Central heat pump |
| Windows | Aluminum |
| Foundation | Poured concrete |
| Hearth stove | Wood burning stove |
| Garage | Attached, Heated, Single width |
| Proximity | Other, Highway, Cegep, Daycare centre, Golf, Hospital, Park - green area, Bicycle path, Elementary school, High school, Cross-country skiing, Public transport |
| Siding | Brick, Stone, Vinyl |
| Bathroom / Washroom | Adjoining to the master bedroom |
| Basement | 6 feet and over, Finished basement |
| Parking (total) | Outdoor, Garage (4 places) |
| Sewage system | Municipal sewer |
| Landscaping | Fenced |
| Window type | Crank handle |
| Roofing | Asphalt shingles |
| Topography | Flat |
| Zoning | Residential |
| Room | Dimension | Siding | Level |
|---|---|---|---|
| Living room | 22.9x11.5 P | Wood | RC |
| Dining room | 11.4x10.4 P | Wood | RC |
| Kitchen | 16.11x11.0 P | Ceramic tiles | RC |
| Washroom | 4.11x3.6 P | Ceramic tiles | RC |
| Master bedroom | 11.11x11.8 P | Wood | 2 |
| Other - Wood vanity / Shower | 9.3x5.10 P | Ceramic tiles | 2 |
| Bedroom | 11.9x11.2 P | Wood | 2 |
| Bedroom | 11.7x9.8 P | Wood | 2 |
| Home office | 9.4x7.5 P | Wood | 2 |
| Bathroom | 8.0x7.0 P | Ceramic tiles | 2 |
| Family room | 13.4x11.0 P | Flexible floor coverings | 0 |
| Other - Office/Gym area | 10.9x8.1 P | Flexible floor coverings | 0 |
| Bedroom | 12.1x7.7 P | Flexible floor coverings | 0 |
| Washroom | 5.10x4.7 P | Ceramic tiles | 0 |
| Laundry room | 10.10x7.5 P | Flexible floor coverings | 0 |
| Water taxes | $558.00 |
| Municipal Taxes | $4,403.00 |
| School taxes | $532.00 |
4 beds 3 baths + 1 pwr 759.7 sq. m
Beaconsfield
531 Elizabeth Drive
4 beds 3 baths + 1 pwr 644.7 sq. m
Beaconsfield
466 Montrose Drive
4 beds 2 baths + 1 pwr 716.8 sq. m
Beaconsfield
108 Crois. Chartwell


