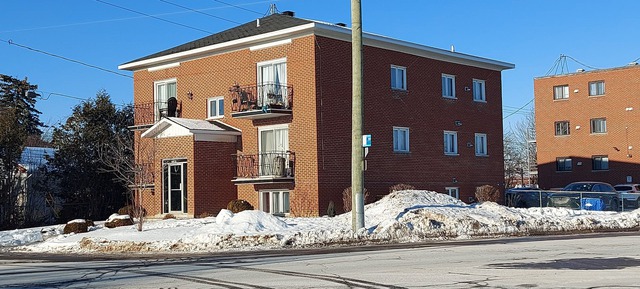|
For sale / Two or more storey $749,000 36 Cours Gables Beaconsfield (Montréal) 3 bedrooms. 1 + 1 Bathroom/Powder room. 96.2 sq. m. |
Contact real estate broker 
Loic Lavigne Courtier Immobilier inc.
Real Estate Broker
438-884-9222 |
For sale / Two or more storey
$749,000
Description of the property For sale
Property in prestigious Gables CT. Reasonable sized semi-detached house with original character offering 3 bedrooms upstairs. Basement approximately 6'6' with powder room, family room and mechanical room. Large lot of 557m2 with intimate backyard, large parking lot and carport. The CT Gables Association, a very welcoming community, offers you private access to a swimming pool, waterfront beach and tennis court. Possibility of having a boat.
The Gables CT association fee is $800 for 2023.
Possibility of having a boat.
Property rented $2450/month until February 1, 2025.
Occupation of the premises according to the procedure for taking over a rented property.
Included: Washer, dryer, fridge, stove, dishwasher
Excluded: All light fixtures, knobs on kitchen cabinets, exterior light fixture next to front door, curtain/pole and tenants personal effects.
Sale without legal warranty of quality, at the buyer's risk and peril
-
Lot surface 557.5 MC (6001 sqft) Lot dim. 36.5x15.2 M Livable surface 96.2 MC (1035 sqft) Building dim. 4.9x9.62 M -
Carport Attached Distinctive features Water access Driveway Asphalt Cupboard Melamine Heating system Air circulation Water supply Municipality Heating energy Electricity Equipment available Central air conditioning Windows Wood Foundation Poured concrete Proximity Highway, Daycare centre, Hospital, Park - green area, Bicycle path, Elementary school, High school Siding Concrete Basement 6 feet and over, Partially finished Parking (total) In carport, Outdoor (1 place) Sewage system Municipal sewer Roofing Asphalt shingles Topography Flat Zoning Residential -
Room Dimension Siding Level Kitchen 7.10x6.5 P PVC RC Dining room 9.9x6.5 P Wood RC Living room 13.2x14.3 P Wood RC Bedroom 12.3x7.4 P Wood 2 Bedroom 12.4x7.4 P Wood 2 Master bedroom 10.1x15.0 P Wood 2 Bathroom 4.2x6.4 P Ceramic tiles 2 Living room 13.0x13.0 P Floating floor 0 Washroom 4.3x3.1 P Ceramic tiles 0 Storage 11.9x13.0 P Concrete 0 -
Energy cost $2,840.00 Municipal Taxes $4,103.00 School taxes $426.00
Advertising









