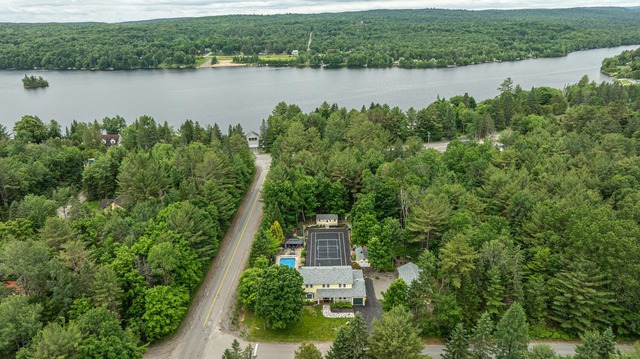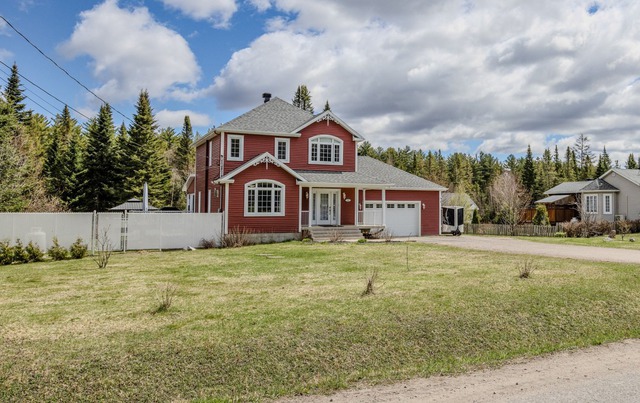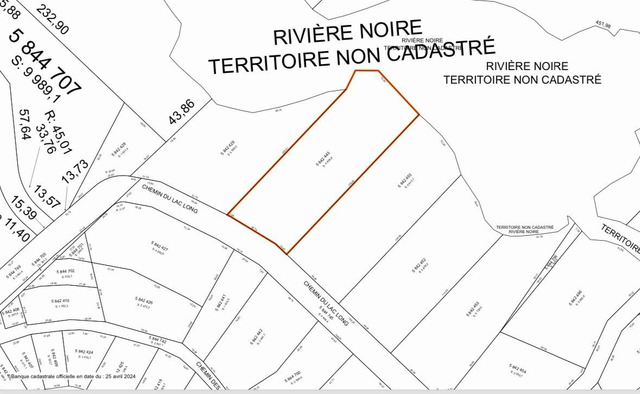|
For sale / Bungalow $350,000 140 Ch. Camélia Saint-Adolphe-d'Howard (Laurentides) 4 bedrooms. 2 Bathrooms. 944 sq. ft.. |
Contact real estate broker 
Pascale L'Heureux
Residential real estate broker
450-565-0489 |
Description of the property For sale
**Text only available in french.**
Magnifiques propriété dans un secteur tranquille avec vue sur le Lac Vingt-Sous. L'intimité et la tranquillité sera vous réjouir sur la grande terrasse complètement aménager avec Spa. Pour les adeptes de plein air, cette propriété se situe près des sentiers randonner, ski fond, raquette, VTT, Motoneige, Ski alpin (Mont-Avalanche) et de la plage du Lac St-Joseph. Sans mentionner le Cinéma maison,Système audio dans toute la maison et bar au sous-sol pour recevoir famille et amis. Cette propriété saurait vous charmer!
Included: Tous les meubles intérieur et extérieur sauf ceux mentionné dans les exclusions. Aspirateur centrale, spa, lampes, cadres, rideaux, pôle, stores et système de cinéma maison. Le tout sans garantie légale de qualité.
Excluded: Tous les effets personnelles (linges, décorations, BBQ, lit king chambre des maître, VTT et outils).
Sale without legal warranty of quality, at the buyer's risk and peril
-
Lot surface 8870.53 PC Lot dim. 100x85.5 P Lot dim. Irregular Livable surface 944 PC Building dim. 45x31 P Building dim. Irregular -
Driveway Not Paved Cupboard Wood Heating system Electric baseboard units Water supply Artesian well Heating energy Electricity Windows Wood, PVC Foundation Concrete block Hearth stove Other Garage Attached Distinctive features Hemmed in Proximity Daycare centre, Hospital, Park - green area, Bicycle path, Elementary school, Alpine skiing, High school, Cross-country skiing, Snowmobile trail, ATV trail Siding Aluminum Bathroom / Washroom Seperate shower Basement 6 feet and over, Finished basement Parking (total) Outdoor, Garage (4 places) Sewage system Purification field, Sealed septic tank Landscaping Landscape Window type Sliding, Crank handle, Tilt and turn Roofing Tin Topography Sloped View Water Zoning Residential -
Room Dimension Siding Level Living room 17.9x15 P Wood RC Kitchen 19.3x6 P Ceramic tiles RC Dining room 19.3x9.5 P Ceramic tiles RC Master bedroom 11.6x11.6 P Wood RC Bedroom 11.6x10 P Wood RC Bathroom 11.6x4.11 P Ceramic tiles RC Family room 23x12 P Tiles 0 Other 20x15.2 P Tiles 0 Bedroom 11.6x7.8 P Tiles 0 Bedroom 11.6x11.6 P Tiles 0 Bathroom 13.6x7 P Tiles 0 -
Energy cost $2,850.00 Municipal Taxes $2,103.00 School taxes $101.00









