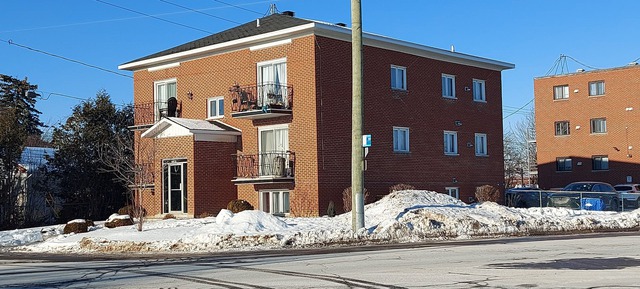|
For sale / Quadruplex $1,196,000 5029 Rue Bertrand-Fabi Sherbrooke (Brompton/Rock Forest/Saint-Élie/Deauville) (Estrie) 2 bedrooms. 1 + 1 Bathroom/Powder room. 6200 sq. ft.. |
Contact real estate broker 
Christine Faucher
Certified Real Estate Broker License AEO
819-347-5757 |



Quadruplex - 5029 Rue Bertrand-Fabi
Sherbrooke (Brompton/Rock Forest/Saint-Élie/Deauville) (Estrie)
For sale / Quadruplex
$1,196,000
Description of the property For sale
**Text only available in french.**
MAGNIFIQUE QUADRUPLEX POUR PROPRIÉTAIRE OCCUPANT OU INVESTISSEURS! Vous serez sous le charme du logement principal avec ses 2 650 p.c répartis sur 2 niveaux. Au rez de jardin un espace pouvant servir de bureau à domicile avec entrée séparée. Vous trouvez aussi un gr. atelier ou vous aurez la possibilité de remiser votre moto. L'entrée est vaste et aérée, le rez de chaussée avec son aire de vie ouverte sur une grande fenestration vous séduira à coup sur! Belle cuisine avec bcp de rangement, salon & s. à manger ouvert sur le patio arrière. La chambre des maitres est chaleureuse et son walk-in est impressionnant. Suite addenda
Included: Proprio occupant: Luminaires, toiles, pôles rideaux, rangement intégré walk-in, armoire lingerie s.lavage, consoles blanches s.manger et salon, meuble blanc et 2 miroirs entrée, thermopompe murale, échangeur d'air, aspirateur central et accessoires, système alarme, filage borne électrique, piscine et chauffe-eau (les deux laissés tel quel). Logements: 2 climatiseurs muraux et 1 thermopompe, 3 échangeurs d'air, luminaires, abri jardin métal, 2 ventilateurs
Excluded: Proprio occupant: Support télé pivotant, lave vaisselle, refroidisseur vin, miroir blanc du walk-in, 3 luminaires patio arrière, luminaire plafonnier chambre maitres, rideaux ch.maitres et petite chambre, bac jardin surélevé, desserte bois sur le patio, borne électrique
Sale without legal warranty of quality, at the buyer's risk and peril
-
Lot surface 12396 PC Lot dim. 100x123 P Livable surface 6200 PC Building dim. 48x50 P -
Carport Attached Driveway Not Paved Landscaping Patio Heating system Electric baseboard units, Radiant Available services Balcony/terrace, Indoor storage space Water supply Municipality Heating energy Electricity Equipment available Central vacuum cleaner system installation, Level 2 charging station, Ventilation system, Alarm system, Wall-mounted heat pump Windows PVC Foundation Poured concrete Hearth stove Gas fireplace Pool Heated, Above-ground Proximity Highway, Daycare centre, Park - green area, Bicycle path, Elementary school, Public transport, University Siding Brick, Vinyl Bathroom / Washroom Seperate shower Basement 6 feet and over, Other Parking (total) In carport, Outdoor (2 places) Sewage system Municipal sewer Landscaping Fenced Distinctive features Wooded Landscaping Landscape Window type Sliding, Crank handle Roofing Asphalt shingles Topography Flat Zoning Residential -
Room Dimension Siding Level Hallway 6.0x11.6 P Tiles RJ Kitchen 13.9x10.5 P Ceramic tiles RC Dining room 12.0x10.6 P Wood RC Living room 13.0x16.0 P Wood RC Master bedroom 12.5x11.2 P Wood RC Walk-in closet 12.5x4.6 P Wood RC Bedroom 10.0x11.10 P Wood RC Den 6.2x8.0 P Wood RC Laundry room 9.8x7.0 P Ceramic tiles RC Bathroom 9.6x11.10 P Ceramic tiles RC Family room 16.9x16.0 P Tiles RJ Home office 9.5x9.6 P Tiles RJ Washroom 4.6x5.6 P Tiles RJ Playroom 9.2x11.6 P Tiles RJ Workshop 26.4x21.6 P RJ -
Energy cost $172.00 Snow removal / Lawn mowing $1,287.00 Municipal Taxes $8,062.00 School taxes $585.00 -
Income $70,080.00
Advertising






