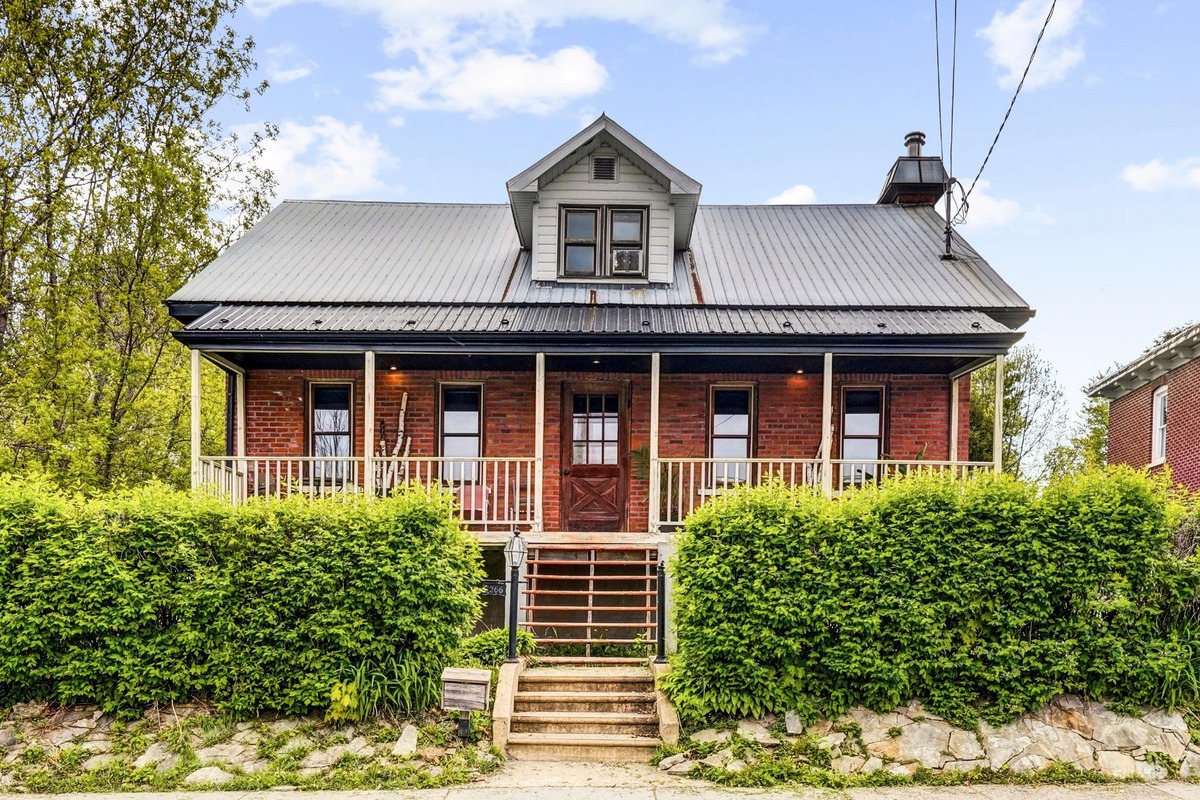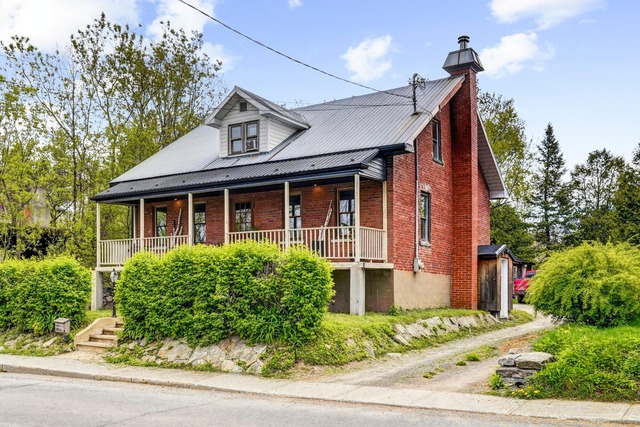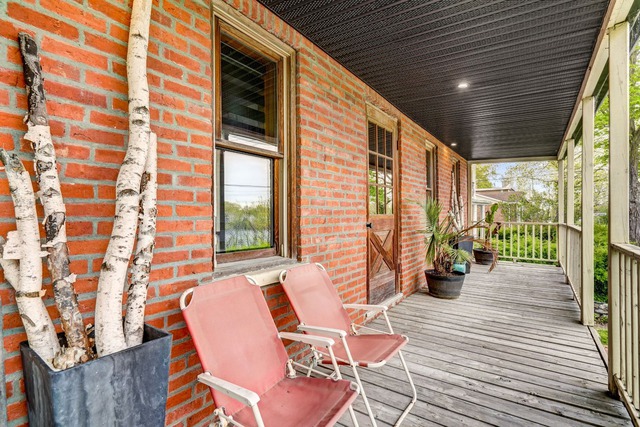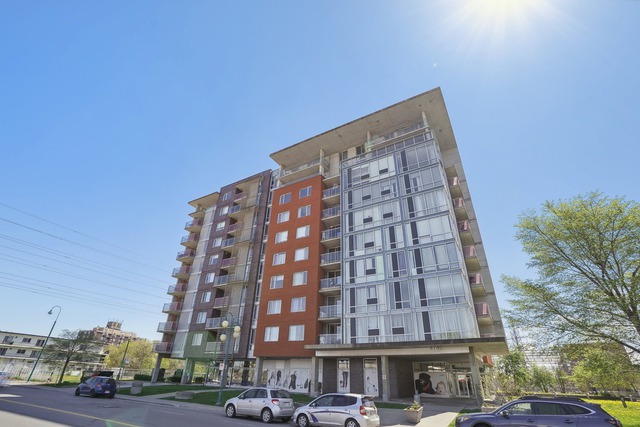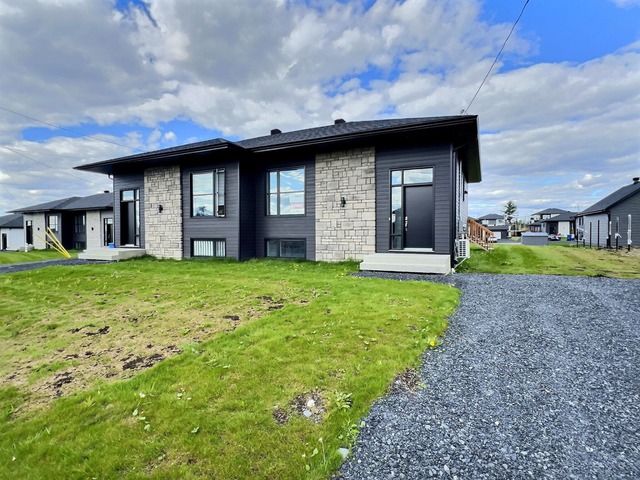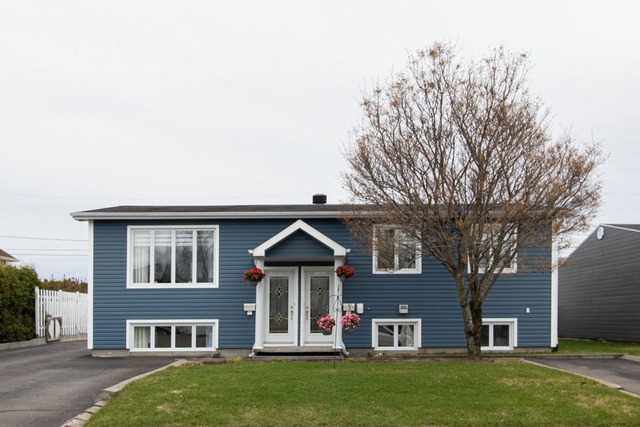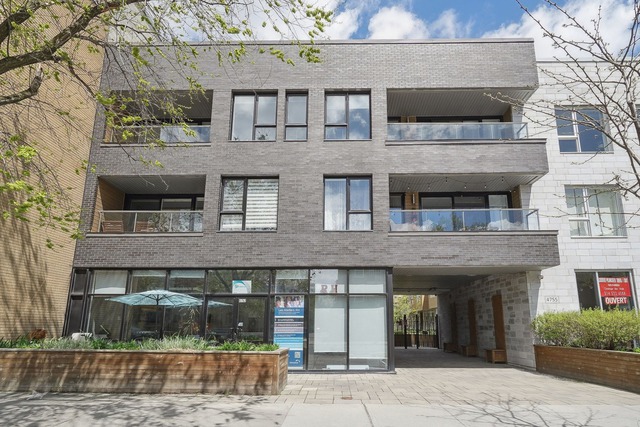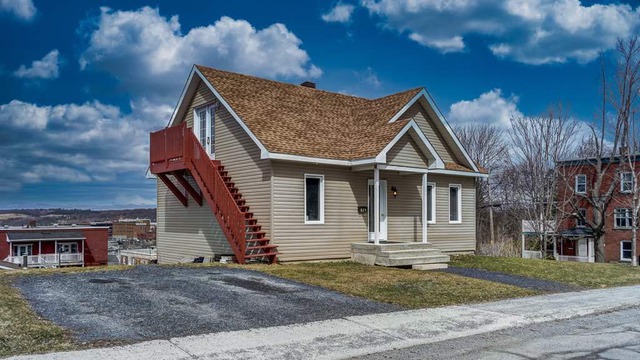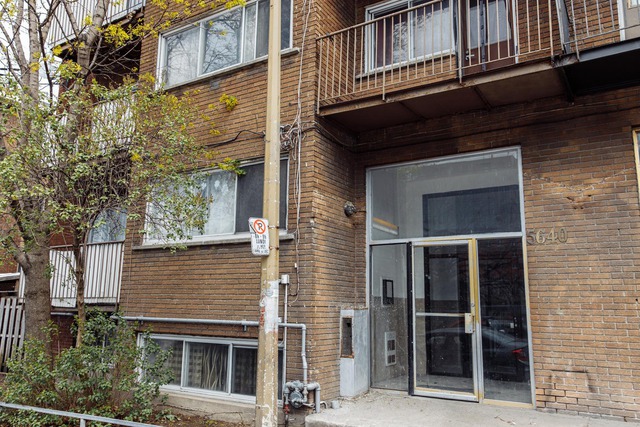|
For sale / Two or more storey $699,900 1266 1re Rue Richelieu (Montérégie) 4 bedrooms. 2 Bathrooms. 9395 sq. ft.. |
Contact one of our brokers 
Rejean Pilon
Real Estate Broker
450-500-4411 
Francine Simard
Real Estate Broker
450-500-4411 |
Description of the property For sale
**Text only available in french.**
*** MAGNIFIQUE ANCESTRALE, FACE AU RICHELIEU *** Nichée devant la majestueuse Rivière Richelieu, avec une vue superbe sur l'eau, cette belle pièce sur pièce, entièrement rénovée, mêle harmonieusement le charme d'antan à la modernité. Intérieur chaleureux révélant le cachet original. Rez-de-chaussée à aires ouvertes avec plafonds de 9' et poutres apparentes, cuisine champêtre, superbe escalier central menant à l'étage où s'y trouvent 3 belles chambres et un boudoir. Sous-sol pleine hauteur. Chaque pièce fut rénovée avec grand soin. Grand balcon avant. Cour intime avec garage détaché 18'x 24'. UN BIJOU, POUR AMATEURS DE MAISONS D'ÉPOQUE !
Included: Stores, Ventilateurs de plafond, Poêle au bois, Aspirateur central.
Sale without legal warranty of quality, at the buyer's risk and peril
-
Lot surface 9395 PC Lot dim. 45.5x177.2 P Building dim. 34.7x30.6 P -
Distinctive features Water access Driveway Not Paved Heating system Air circulation Water supply Municipality Heating energy Electricity Foundation Other, Stone Hearth stove Wood burning stove Garage Detached Distinctive features Other Proximity Highway, Daycare centre, Elementary school, High school, Public transport Siding Brick Bathroom / Washroom Seperate shower Basement 6 feet and over, Seperate entrance, Unfinished Parking (total) Outdoor, Garage (3 places) Sewage system Municipal sewer Window type Hung Roofing Tin View Water Zoning Residential -
Room Dimension Siding Level Other 6x5 P Wood RC Kitchen 18.2x13.5 P Wood RC Dining room 14.5x14.5 P Wood RC Living room 17.5x15 P Wood RC Bathroom 14.5x7.5 P Wood RC Master bedroom 18x10.5 P Wood 2 Bedroom 14x11.5 P Wood 2 Bedroom 14x11.5 P Wood 2 Den 7x6 P Wood 2 Bathroom 10x5 P Wood 2 Other 34x30 P Wood 0 -
Municipal Taxes $3,363.00 School taxes $450.00
Advertising

