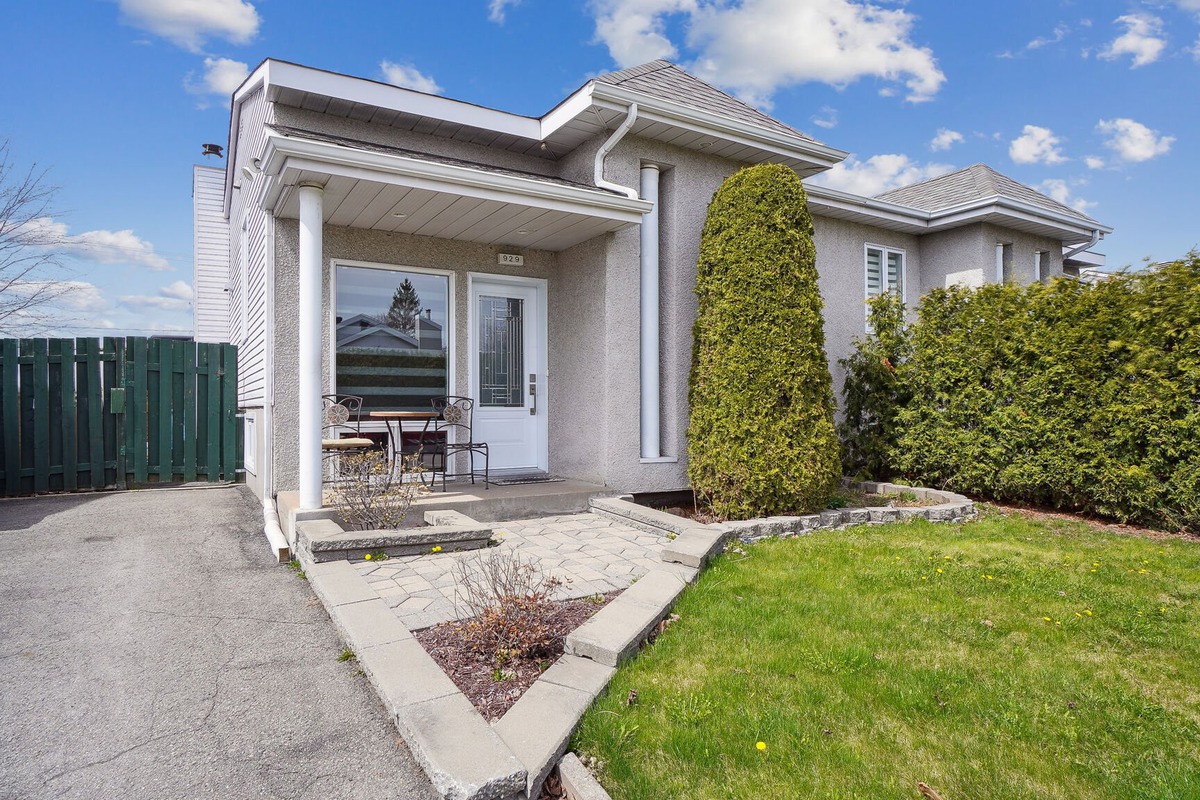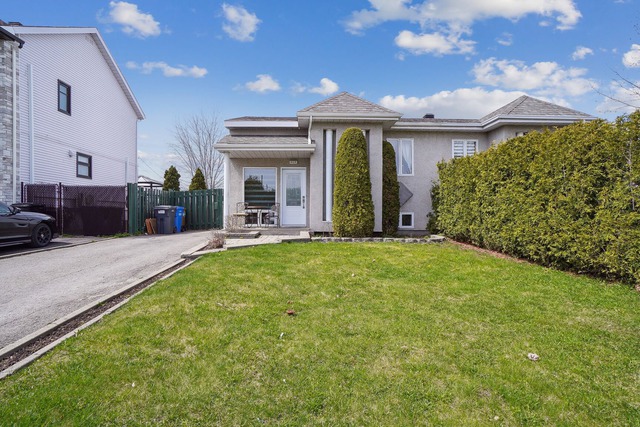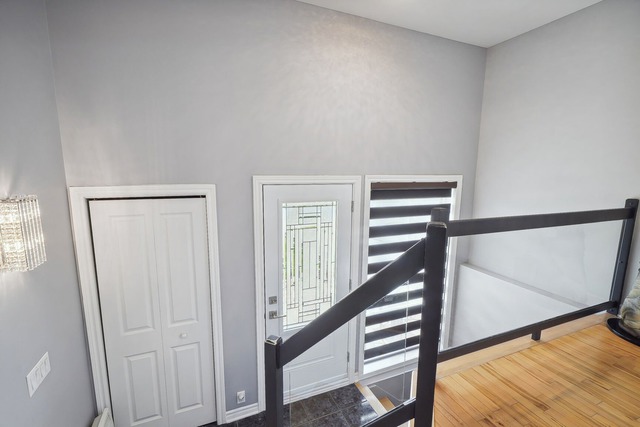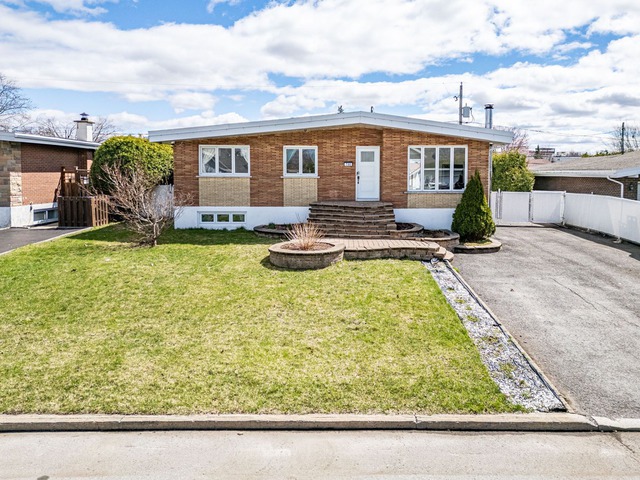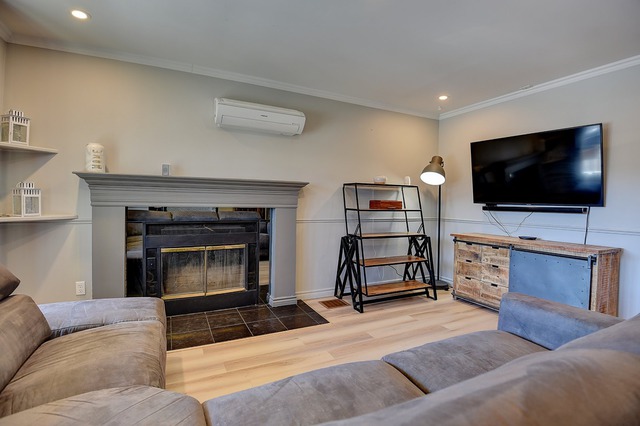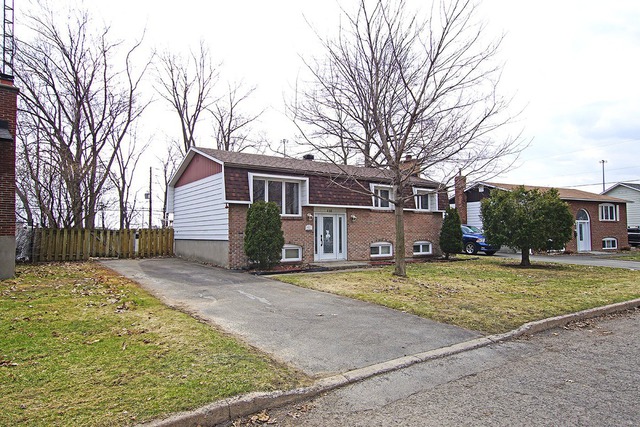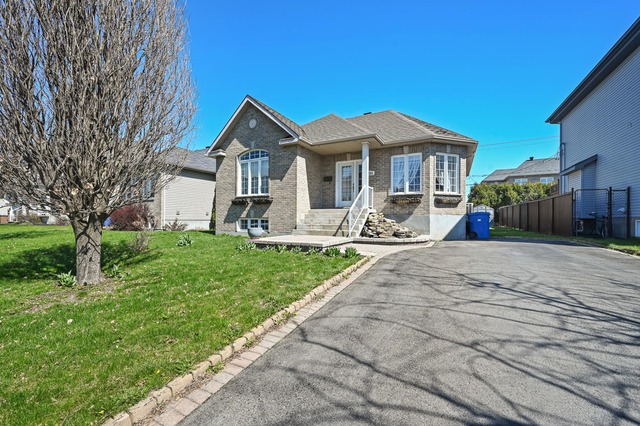
$524,900 3 beds 2 baths 492.6 sq. m
1393 Rue Corelli
Repentigny (Repentigny) (Lanaudière)
|
For sale / Bungalow SOLD 929 Rue Nadon Repentigny (Repentigny) (Lanaudière) 3 bedrooms. 2 Bathrooms. 5341 sq. ft.. |
Contact real estate broker 
Alain Châtelain
Groupe Sutton-Synergie AC Chartered Real Estate Broker
514-386-8988 |
Repentigny (Repentigny) (Lanaudière)
**Text only available in french.**
Vous cherchez une maison clé en main...la voilà! Plein pied 7 pièces dont 3 chambres avec une possibilité d'une 4e et pour conclure un magnifique solarium 4 saisons sur base et fondation en béton , S/Bains du RDC est un WOW refaite en 2023, Cuisine 2021; Armoires de polyester avec comptoir en quartz, S/Bain du sous-sol avec douche séparée 2021, Toit bardeaux (2012), Piscine H-T (2023), Grande cour paysagée coté soleil avec la piscine + 2 terrasses et 2 cabanons.
Included: Lustres, Stores, Lave-vaisselle, Hotte, Piscine H-T (2023), (2) Cabanon.
Excluded: Rideaux
| Lot surface | 5341 PC |
| Lot dim. | 36x148 P |
| Building dim. | 23.5x42.2 P |
| Driveway | Asphalt |
| Cupboard | Polyester |
| Heating system | Space heating baseboards, Electric baseboard units |
| Water supply | Municipality |
| Heating energy | Electricity |
| Foundation | Poured concrete |
| Hearth stove | Wood burning stove |
| Distinctive features | No neighbours in the back |
| Pool | Above-ground |
| Proximity | Daycare centre, Park - green area, Bicycle path, Elementary school, Public transport |
| Siding | Aggregate, Aluminum |
| Bathroom / Washroom | Seperate shower |
| Basement | Finished basement |
| Parking (total) | Outdoor (2 places) |
| Sewage system | Municipal sewer |
| Landscaping | Fenced |
| Roofing | Asphalt shingles |
| Zoning | Residential |
| Room | Dimension | Siding | Level |
|---|---|---|---|
| Kitchen | 10.9x7.8 P | Wood | RC |
| Dining room | 14.8x10 P | Wood | RC |
| Master bedroom | 10.9x12.7 P | Floating floor | RC |
| Bedroom | 10.1x8.6 P | Floating floor | RC |
| Bathroom | 9x7 P | Ceramic tiles | RC |
| Family room | 20x14 P | Ceramic tiles | 0 |
| Bedroom | 10x9 P | Floating floor | 0 |
| Bathroom | 11x7 P | Ceramic tiles | 0 |
| Workshop | 15x13 P | Concrete | 0 |
| Municipal Taxes | $2,666.00 |
| School taxes | $212.00 |
3 beds 2 baths 492.6 sq. m
Repentigny (Repentigny)
1393 Rue Corelli
3 beds 2 baths 573.7 sq. m
Repentigny (Repentigny)
790 Rue Vaudreuil
3 beds 2 baths 464.5 sq. m
Repentigny (Repentigny)
881 Rue Généreux
3 beds 1 bath 10955 sq. ft.
Repentigny (Repentigny)
466 Rue Marceau
