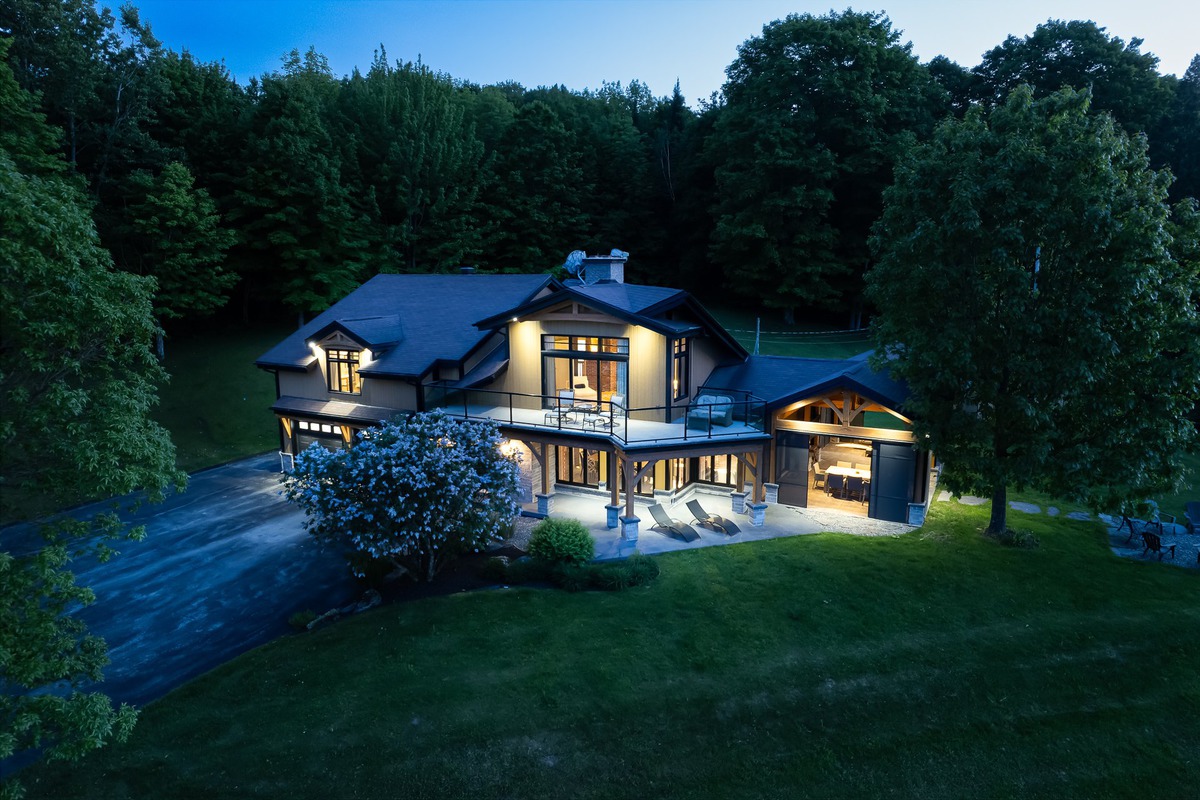|
PLATINE For sale / Two or more storey $989,000 135 Ch. du Lac Saint-Malo (Estrie) 5 bedrooms. 2 Bathrooms. 5031 sq. ft.. |
Contact real estate broker 
Alysson Paradis
Residential real estate broker
819-679-7808 |
Description of the property For sale
**Text only available in french.**
Découvrez cette résidence de prestige dans un endroit paisible, au calme de la nature. Nichée en hauteur, cette demeure incarne le luxe à la campagne avec 5 chambres, dont deux avec plafonds cathédrale et walk-in, 2 salles de bains avec plancher chauffant et douche, cuisine spacieuse avec comptoirs en granit et îlot de 12 pieds, garages double chauffés avec plancher d'époxy, terrasse de style timberframe, terrain de 11 acres et plus encore. Venez la découvrir!
Included: Cuisinière de marque GE Profile du RDC, Frigidaire de marque LG RDC, Rack à vin dans le cellier RDC, Étagère d'alcool RDC, Réfrigérateur du bar RDC de marque sub zero, Congélateur du sous-sol de marque Kenmore, Frigidaire du sous-sol de marque Danby, Laveuse au sous-sol de marque GE, Meuble de rangement du sous-sol, Toutes les habillages de fenêtres de la maison, Set de patio sur la galerie de la chambre des maîtres (7 pièces), Aspirateur central Système d'alarme, Ouvre-porte électrique garage
Excluded: Bien et effets personnels du vendeur
-
Lot surface 45048.6 MC (484903 sqft) Lot dim. 383.13x274.34 M Lot dim. Irregular Livable surface 5031 PC Building dim. 20.26x11.73 M Building dim. Irregular -
Distinctive features Water access, Motor boat allowed Driveway Asphalt, Double width or more Cupboard Other Heating system Air circulation, Electric baseboard units, Radiant Water supply Ground-level well Heating energy Other Equipment available Central vacuum cleaner system installation, Private balcony, Central air conditioning, Wall-mounted air conditioning, Private yard Available services Fire detector Equipment available Ventilation system, Entry phone, Electric garage door, Alarm system Windows Aluminum Foundation Poured concrete Garage Attached, Heated Distinctive features No neighbours in the back Proximity Daycare centre, Park - green area, Elementary school, Snowmobile trail, ATV trail Siding Other Basement 6 feet and over, Finished basement Parking (total) Outdoor, Garage (20 places) Sewage system Purification field, Septic tank Distinctive features Wooded Landscaping Landscape Window type Crank handle, French window Roofing Asphalt shingles Topography Sloped View Panoramic Zoning Agricultural -
Room Dimension Siding Level Other 9x10 P Ceramic tiles RC Other 3.4x9.4 P Ceramic tiles RC Dining room 15.6x17.2 P Ceramic tiles RC Kitchen 19x24 P Ceramic tiles RC Other 7.2x4.9 P Ceramic tiles RC Storage 5.2x7 P Ceramic tiles RC Bathroom 7.6x4.11 P Ceramic tiles RC Living room 12.6x29 P Other RC Master bedroom 27.4x21.8 P Other 2 Other 28.3x7.6 P PVC 2 Walk-in closet 14.7x5 P Other 2 Bathroom 13x12.2 P Ceramic tiles 2 Storage 4.5x8.6 P Other 2 Bedroom 13.11x20.2 P Other 2 Walk-in closet 14x8.3 P Other 2 Bedroom 13.11x10.11 P Other 2 Bedroom 13.11x10.10 P Other 2 Other 19.8x16.5 P Other 0 Laundry room 19.2x7.11 P Other 0 Cellar / Cold room 6.9x11.8 P Concrete 0 Other 22.10x18.4 P Concrete 0 Bedroom 25.4x12.2 P Floating floor 0 Storage 14.6x5.9 P Concrete 0 -
Energy cost $4,027.00 Municipal Taxes $3,409.00 School taxes $401.00









