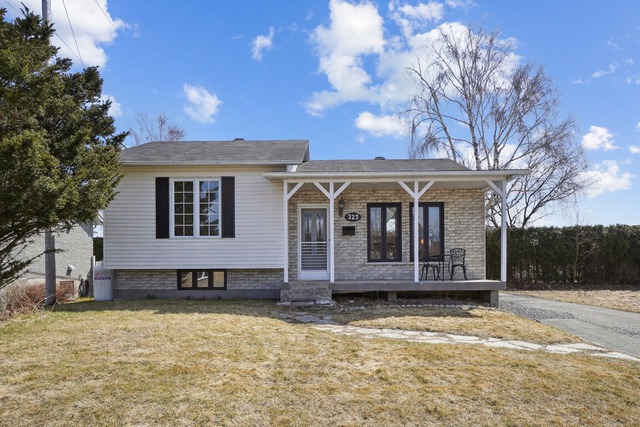
$599,000 3 beds 2 baths 1179.3 sq. m
1366 Boul. du Bord-de-l'Eau
Salaberry-de-Valleyfield (Montérégie)
|
For sale / Bungalow $849,900 498 Rue des Poètes Salaberry-de-Valleyfield (Montérégie) 3 bedrooms. 2 Bathrooms. 7380 sq. ft.. |
Contact real estate broker 
Lucille Acs
Real Estate Broker
514-885-9232 |
Look no further! This superb bungalow with a stunning backyard is absolutely turn-key! Sleek and elegant modern finishes, 2 main level bedrooms and a 3rd in the basement, plenty of windows inviting natural light, a kitchen with quartz counters, an island and a coffee station, a stunning main floor bathroom and a 2nd bathroom in the basement, wood floors, 9' foot main floor ceilings, and more. The inviting backyard is no less impressive with its covered balcony, ground level patio, and an inground heated pool. Located on a quiet street near parks and services.
Included: Dishwasher, wine refrigerator, light fixtures, blinds, garage door opener, central vacuum and accessories, pool accessories, pool salt system, pool heat-pump.
| Lot surface | 7380 PC |
| Lot dim. | 74.8x100 P |
| Lot dim. | Irregular |
| Building dim. | 46x38 P |
| Building dim. | Irregular |
| Driveway | Asphalt |
| Heating system | Air circulation |
| Water supply | Municipality |
| Heating energy | Electricity |
| Equipment available | Central vacuum cleaner system installation, Private yard, Ventilation system, Electric garage door, Central heat pump |
| Foundation | Poured concrete |
| Garage | Attached, Single width |
| Distinctive features | Street corner |
| Pool | Other, Heated, Inground |
| Proximity | Highway, Daycare centre, Park - green area |
| Bathroom / Washroom | Seperate shower |
| Basement | Finished basement |
| Parking (total) | Outdoor, Garage (4 places) |
| Sewage system | Municipal sewer |
| Landscaping | Fenced, Landscape |
| Roofing | Asphalt shingles |
| Topography | Flat |
| Zoning | Residential |
| Room | Dimension | Siding | Level |
|---|---|---|---|
| Hallway | 7.0x7.0 P | Ceramic tiles | RC |
| Living room | 12.9x12.7 P | Wood | RC |
| Dining room | 11.10x10.9 P | Ceramic tiles | RC |
| Kitchen | 11.8x8.11 P | Ceramic tiles | RC |
| Master bedroom | 12.11x11.4 P | Wood | RC |
| Bedroom | 12.5x9.0 P | Wood | RC |
| Bathroom | 9.4x9.0 P | Ceramic tiles | RC |
| Family room | 19.4x12.3 P | Floating floor | 0 |
| Playroom | 17.4x11.5 P | Floating floor | 0 |
| Bedroom | 11.8x11.6 P | Floating floor | 0 |
| Bathroom | 10.7x6.3 P | Ceramic tiles | 0 |
| Storage | 9.0x6.4 P | Concrete | 0 |
| Municipal Taxes | $3,879.00 |
| School taxes | $345.00 |
3 beds 2 baths 535.2 sq. m
Salaberry-de-Valleyfield
323 Rue Poissant
