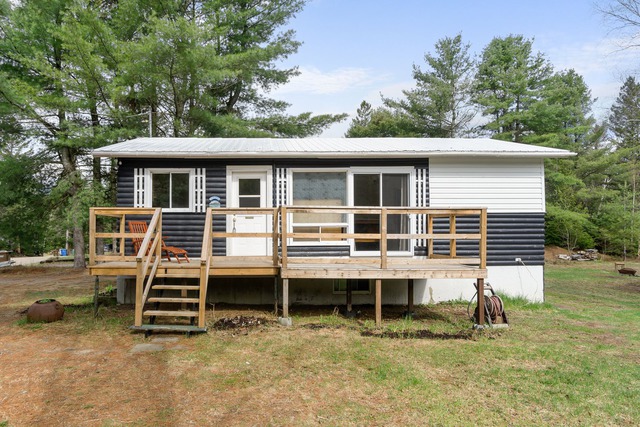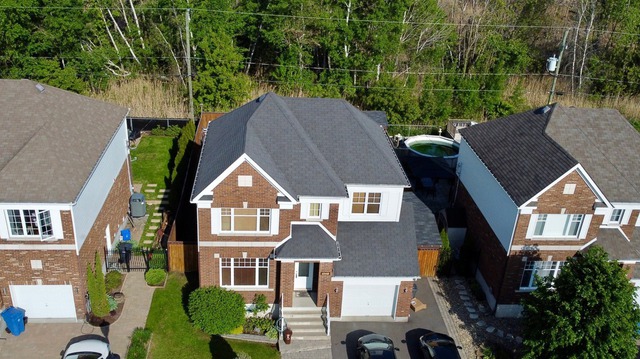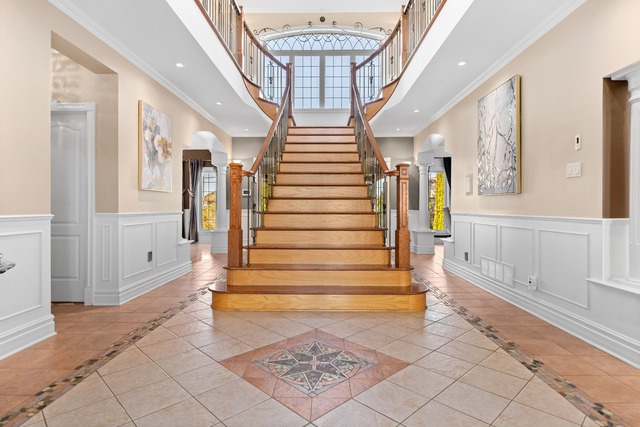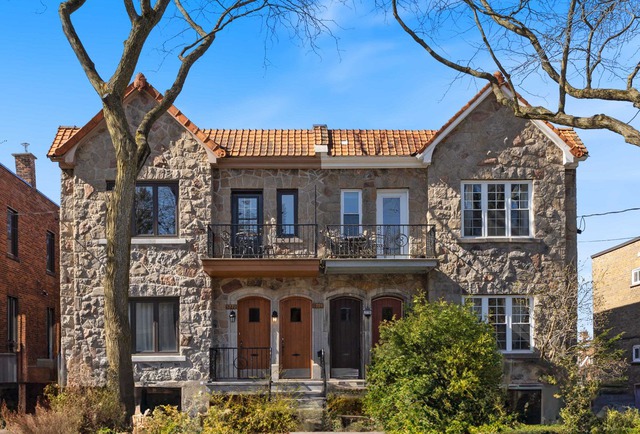|
For sale / Apartment $335,000 709 Rue St-Étienne, app. 02 L'Assomption (Lanaudière) 2 bedrooms. 1 Bathroom. 89.3 sq. m. |
Contact real estate broker 
Simon Beausejour Courtier Immobilier inc.
Residential and commercial real estate broker
450-755-5544 |
Description of the property For sale
**Text only available in french.**
Immeuble 2013 très bien situé, près des axes routiers et près des services essentiels. Bel appartement au goût du jour au RDC de 2 chambres dont une avec "walk-in", aire ouverte pour la cuisine, salle à manger et salon. Dépense attenante à la cuisine. Beau foyer au gaz au salon. Salle de lavage indépendante à la salle de bains. Grande terrasse donnant au salon. 2 stationnements, 1 intérieur (garage) et l'autre extérieur. Rangement (locker) intérieur autre que le garage. Aucune réfection à prévoir à court terme. Possibilité d'occupation assez rapide, pour le 1er juillet ou un peu avant.
Included: Store foyer au gaz, triangles à rideaux
Excluded: Meubles et effets personnels
-
Lot surface 145.4 MC (1565 sqft) Lot dim. 3.84x M Lot dim. Irregular Livable surface 89.3 MC (961 sqft) Building dim. 11.6x8.17 M Building dim. Irregular -
Driveway Asphalt Restrictions/Permissions Pets allowed with conditions Cupboard Polyester Heating system Air circulation Water supply Municipality Heating energy Natural gas Equipment available Ventilation system, Electric garage door, Central heat pump Windows PVC Hearth stove Gas fireplace Garage Heated, Fitted Proximity Highway, Cegep, Daycare centre, Golf, Park - green area, Bicycle path, Elementary school, High school, Public transport Restrictions/Permissions Short-term rentals not allowed Siding Brick, Stone, Vinyl Bathroom / Washroom Seperate shower Parking (total) Outdoor, Garage (1 place) Sewage system Municipal sewer Window type Sliding Roofing Asphalt shingles Topography Flat Zoning Residential -
Room Dimension Siding Level Kitchen 13.1x7.11 P Ceramic tiles RC Dining room 8.6x13.1 P Floating floor RC Living room 14.2x10.4 P Floating floor RC Bathroom 7.2x11.10 P Ceramic tiles RC Master bedroom 12.4x12.4 P Floating floor RC Bedroom 11x10 P Floating floor RC Laundry room 7.4x5.1 P Ceramic tiles RC Other 3.10x5.9 P Ceramic tiles RC -
Co-ownership fees $241.00 Municipal Taxes $2,351.00 School taxes $169.00
Advertising









