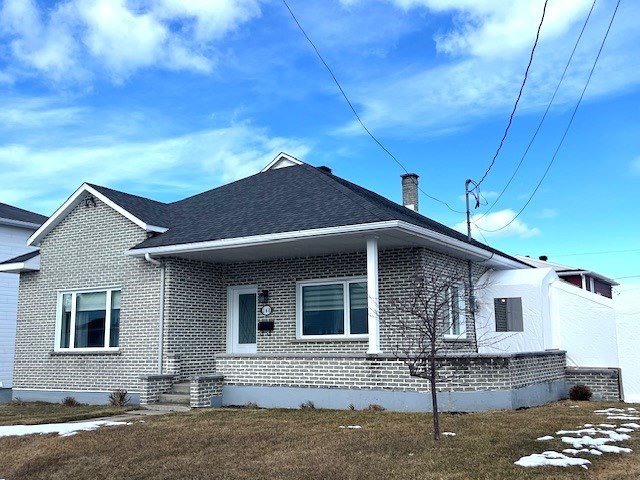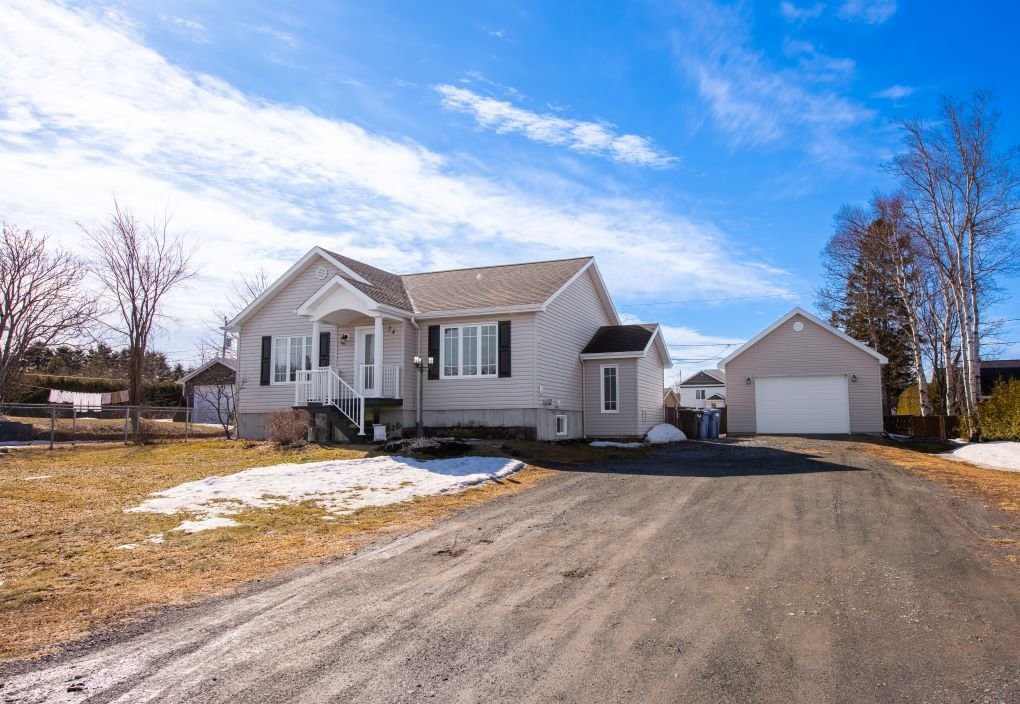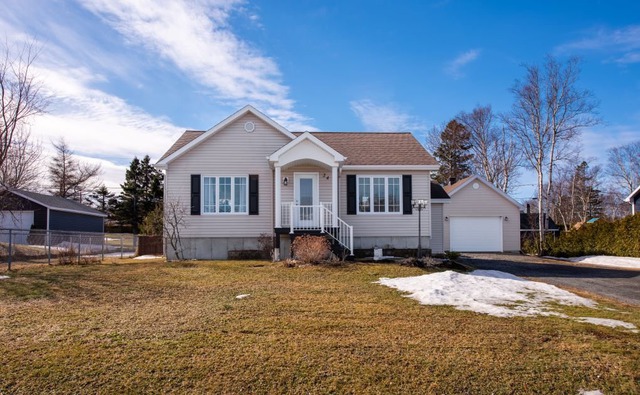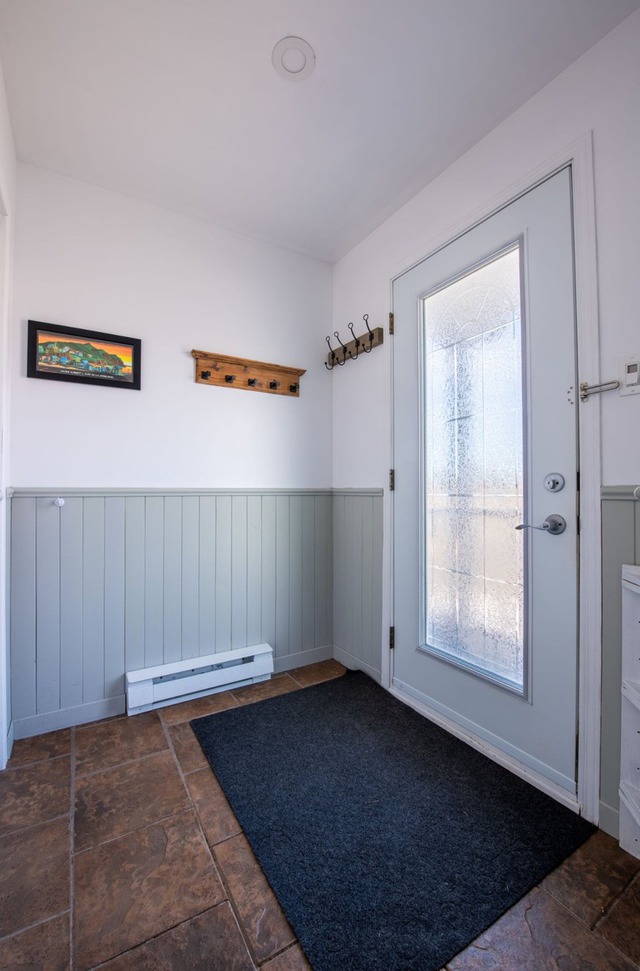
$229,000 3 beds 1.5 bath 4829.76 sq. ft.
160 Rue Dionne
Matane (Bas-Saint-Laurent)
|
For sale / Bungalow SOLD 24 Ch. des Passerelles Matane (Bas-Saint-Laurent) 3 bedrooms. 1 + 1 Bathroom/Powder room. 16145 sq. ft.. |
Contact real estate broker 
Nathalie Truchon
Real Estate Broker
418-560-4991 |
Matane (Bas-Saint-Laurent)
**Text only available in french.**
Grande résidence de 3 chambres à coucher, à 3 minutes du centre-ville de Matane, un bureau au sous-sol pour télé-travail, grand terrain de 16 145 p², garage isolé avec poêle au bois, remise, serre et piscine hors terre avec patio aménagé. Parc aménagé, quartier résidentiel, idéal pour jeune famille. Construction 2009.
Included: Luminaires, balayeuses centrale, stores, lave-vaisselle, échangeur d'air, porte électrique du garage, piscine et accessoires, thermopompe de la piscine, poêle à bois du garage, serre, remise.
Excluded: Meubles et effets personnels.
| Lot surface | 16145 PC |
| Lot dim. | 96x167 P |
| Building dim. | 32x37 P |
| Driveway | Not Paved |
| Cupboard | Melamine |
| Heating system | Electric baseboard units |
| Water supply | Municipality |
| Heating energy | Electricity |
| Equipment available | Central vacuum cleaner system installation, Ventilation system, Electric garage door |
| Windows | PVC |
| Foundation | Poured concrete |
| Garage | Detached |
| Pool | Heated, Above-ground |
| Proximity | Cegep, Daycare centre, Hospital, Park - green area, Elementary school, High school |
| Siding | Vinyl |
| Basement | 6 feet and over, Seperate entrance, Finished basement |
| Parking (total) | Outdoor, Garage (3 places) |
| Sewage system | Purification field, Septic tank |
| Landscaping | Fenced |
| Window type | Crank handle |
| Roofing | Asphalt shingles |
| Topography | Flat |
| Zoning | Residential |
| Room | Dimension | Siding | Level |
|---|---|---|---|
| Hallway | 5.2x6.2 P | Ceramic tiles | RC |
| Living room | 17.0x16.2 P | Floating floor | RC |
| Kitchen | 17.1x12.5 P | Ceramic tiles | RC |
| Master bedroom | 13.0x12.1 P | Floating floor | RC |
| Bedroom | 9.10x10.5 P | Floating floor | RC |
| Bathroom | 7.8x11.5 P | Ceramic tiles | RC |
| Family room | 11.10x17.5 P | Other | 0 |
| Playroom | 9.10x10.5 P | Floating floor | 0 |
| Bedroom | 9.10x10.5 P | Floating floor | 0 |
| Home office | 8.7x11.9 P | Ceramic tiles | 0 |
| Washroom | 22.10x21.10 P | Ceramic tiles | 0 |
| Other | 5.0x12.0 P | Concrete | 0 |
| Energy cost | $2,730.00 |
| Municipal Taxes | $3,629.00 |
| School taxes | $193.00 |


