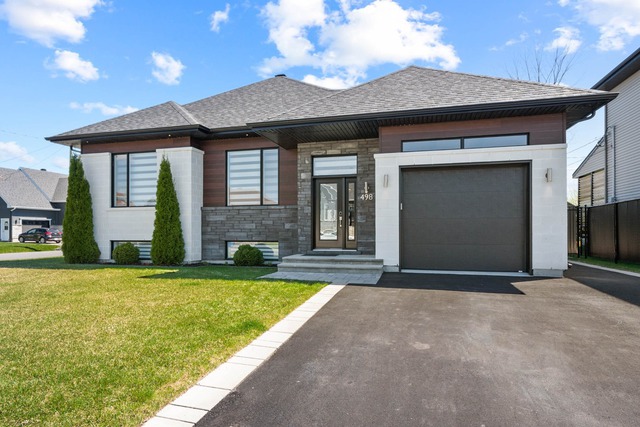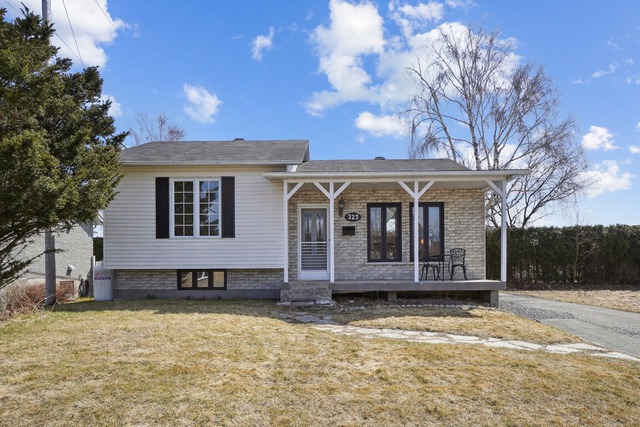
$849,900 3 beds 2 baths 7380 sq. ft.
498 Rue des Poètes
Salaberry-de-Valleyfield (Montérégie)
|
For sale / Bungalow $449,000 50 Boul. Quevillon Salaberry-de-Valleyfield (Montérégie) 3 bedrooms. 1 + 1 Bathroom/Powder room. 612.5 sq. m. |
Contact one of our brokers 
Janik Lafleur
Residential and commercial real estate broker
450-802-5230 
Sophie Lafleur
Residential real estate broker
514-451-3396 |
**Text only available in french.**
Charmante et chaleureuse propriété de type plain pieds vous offrant 3 chambres à coucher au rez-de-chaussée. De construction années 60, elle saura vous plaire avec son magnifique foyer en pierres au salon , mur de bois et son allure "mid century". Le sous-sol est entièrement aménagé et sa grande salle de séjour avec son combustion lente vous comblera. Cette résidence est remplie d'espaces de rangement adaptés à tout vos besoins. Belle cour paysagée, gros arbres matures et abri d'auto (carport), sans oublier ses deux cabanons. Elle est située dans un très beau quartier à deux pas de deux écoles, de parcs et de tous les services.
Included: Rideaux, tringles, stores, four encastré, plaque de cuisson, balayeuse centrale et accessoires, système d'alarme , luminaires.
Excluded: La balançoire extérieure, tout le contenu de la maison, meubles, effets personnels.
Sale without legal warranty of quality, at the buyer's risk and peril
| Lot surface | 612.5 MC (6593 sqft) |
| Lot dim. | 29.26x20.79 M |
| Carport | Attached |
| Driveway | Asphalt |
| Cupboard | Wood |
| Heating system | Air circulation |
| Water supply | Municipality |
| Heating energy | Wood, Heating oil |
| Equipment available | Central vacuum cleaner system installation, Central air conditioning |
| Available services | Fire detector |
| Windows | PVC |
| Foundation | Poured concrete |
| Hearth stove | Wood fireplace, Wood burning stove |
| Distinctive features | Street corner |
| Proximity | Highway, Cegep, Daycare centre, Hospital, Park - green area, Bicycle path, Elementary school |
| Siding | Brick, Vinyl |
| Basement | 6 feet and over, Finished basement |
| Parking (total) | In carport, Outdoor (1 place) |
| Sewage system | Municipal sewer |
| Landscaping | Fenced, Land / Yard lined with hedges, Landscape |
| Window type | Crank handle |
| Roofing | Asphalt shingles |
| Zoning | Residential |
| Room | Dimension | Siding | Level |
|---|---|---|---|
| Hallway | 3.9x7 P | Wood | RC |
| Living room | 16.10x11.7 P | Wood | RC |
| Kitchen | 11.7x10 P | Linoleum | RC |
| Dining room | 8.7x11.9 P | Wood | RC |
| Master bedroom | 9.8x13.8 P | Wood | RC |
| Bathroom | 5.5x11.9 P | Ceramic tiles | RC |
| Bedroom | 11.7x9 P | Wood | RC |
| Bedroom | 10.3x8.1 P | Wood | RC |
| Workshop | 11.8x14.11 P | Linoleum | 0 |
| Family room | 24.8x16.10 P | Linoleum | 0 |
| Washroom | 5.8x5.1 P | Linoleum | 0 |
| Municipal Taxes | $2,300.00 |
| School taxes | $177.00 |
3 beds 2 baths 535.2 sq. m
Salaberry-de-Valleyfield
323 Rue Poissant
3 beds 1 bath 8577.76 sq. ft.
Salaberry-de-Valleyfield
20 Rue Florian-Paiement
3 beds 2 baths 1112.8 sq. m
Salaberry-de-Valleyfield
23 Rue Lemieux
3 beds 1 bath + 1 pwr 516.6 sq. m
Salaberry-de-Valleyfield
14 Rue Rousseau



