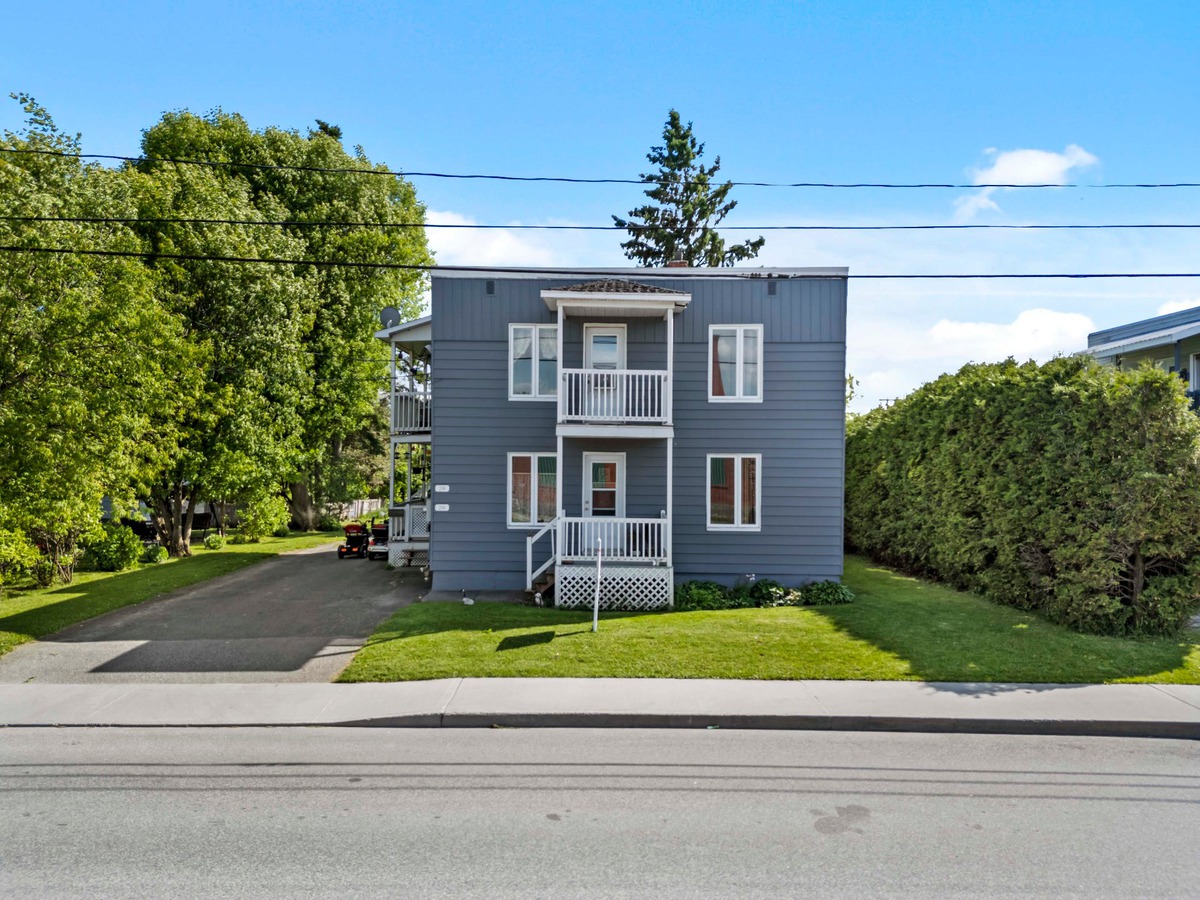|
For sale / Duplex $275,000 236 - 238 Rue Brassard Magog (Estrie) 3 bedrooms. 1 Bathroom. 181.96 sq. m. |
Contact one of our brokers 
Jeremy Lacroix
Real Estate Broker
819-822-6414 
Mikael Lacroix
Real Estate Broker
819-861-3414 
Jose Lacroix
Chartered Real Estate Broker
819-847-0444 |
Description of the property For sale
Duplex with possibility of optimization and conversion into a 4 housing, 2 spacious apartments of 5 1/2 rooms including the ground floor with access to the basement, large rear plot. Ideally located near all services, the Sainte-Marguerite school, the municipal library and downtown Magog.
- Two 5 1/2-room units, the ground floor unit with access to the basement.
- A large backyard provides ample outdoor space.
- Stable tenants.
- The basement has a separate exterior entrance.
- Located close to École Sainte-Marguerite, the municipal library and downtown Magog, providing easy access to various amenities.
- Several renovations made over the years: roof completed around +/- 2010, replacement of the water heater of the dwelling # 238 in 2018, installation of new kitchen counters in both dwellings in 2018, the replacement of some doors and windows over the past 10 years, including the 4 located at the back of the property in December 2019 and exterior siding painting in the summer of 2020.
- Zoning: Ei28Rc
Included: According to the leases.
Excluded: According to the leases.
Sale without legal warranty of quality, at the buyer's risk and peril
-
Lot surface 761.1 MC (8192 sqft) Lot dim. 19.51x39.01 M Livable surface 181.96 MC (1959 sqft) Building dim. 8.69x10.47 M Building dim. Irregular -
Driveway Asphalt Cupboard Wood Heating system Electric baseboard units Water supply Municipality Heating energy Electricity Windows Aluminum, PVC Foundation Poured concrete Proximity Elementary school Siding Aluminum Basement 6 feet and over, Seperate entrance, Unfinished Parking (total) Outdoor (4 places) Sewage system Municipal sewer Landscaping Land / Yard lined with hedges Window type Sliding, Hung, Crank handle Roofing Elastomer membrane Topography Flat Zoning Residential -
Unit Room Dimension Siding Level 1 Living room 9.7x13.3 P Wood RC 1 Dining room 12.0x17.2 P Linoleum RC 1 Kitchen 9.8x5.1 P Linoleum RC 1 Bedroom 10.3x10.3 P Wood RC 1 Bedroom 10.4x13.5 P Wood RC 1 Bedroom 9.9x11.3 P Wood RC 1 Bathroom 9.7x6.4 P Ceramic tiles RC 2 Living room 9.10x13.2 P Floating floor 2 2 Dining room 12.0x17.2 P Floating floor 2 2 Kitchen 5.1x9.9 P Ceramic tiles 2 2 Bedroom 10.6x10.4 P Floating floor 2 2 Bedroom 10.5x13.6 P Wood 2 2 Bedroom 9.9x11.6 P Wood 2 2 Bathroom 6.2x9.9 P Ceramic tiles 2 -
Municipal Taxes $2,736.00 School taxes $145.00 -
Income $16,020.00
Advertising



