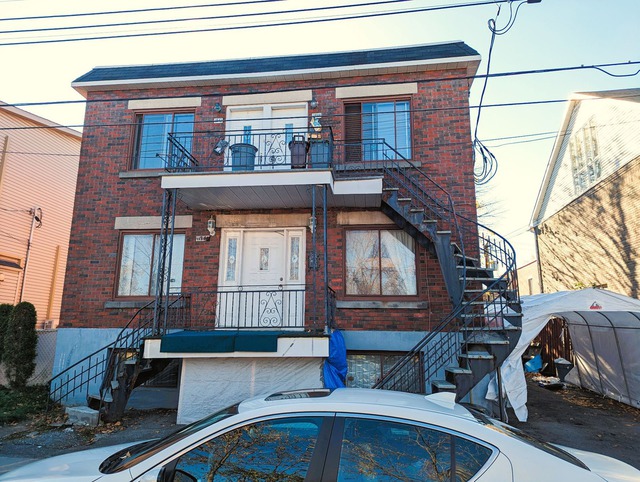
$819,000 3 beds 1 bath 286.5 sq. m
11940 - 11944 Rue De St-Réal
Montréal (Ahuntsic-Cartierville)
|
For sale / Quadruplex $1,359,000 10272 - 10278 Rue Romuald-Trudeau Montréal (Ahuntsic-Cartierville) 3 bedrooms. 3 Bathrooms. 331 sq. m. |
Contact real estate broker 
Jean-Philippe Dupuis
Real Estate Broker
514-769-7010 |
Great income property in prime neighborhood on a quiet cul-de-sac. Close to all services including grocery stores, Marché Adonis, Marché Central, Costco, schools, highways and public transport including the future REM. Main unit includes wall mount air conditioning with thermopump, 2 full bathrooms on main floor, granite kitchen countertops, basement with full kitchen, full bathroom with shower, large living space with fireplace and is available for immediate occupancy. One 4 1/2 appartment completely renovated and another 4 1/2 partially renovated. New elastomer membrane roof in July 2023. Resurfaced front steps, balcony and rear balcony in
Included: 10276: blinds + window covering, light fixtures, stove top, oven, dishwasher, wall mounted A/C
Sale without legal warranty of quality, at the buyer's risk and peril
| Lot surface | 331 MC (3563 sqft) |
| Driveway | Asphalt |
| Cupboard | Wood |
| Heating system | Electric baseboard units |
| Water supply | Municipality |
| Heating energy | Electricity |
| Equipment available | Wall-mounted air conditioning |
| Foundation | Poured concrete |
| Garage | Heated, Double width or more, Fitted |
| Proximity | Highway, Cegep, Daycare centre, Hospital, Park - green area, Bicycle path, Elementary school, High school, Public transport, University |
| Siding | Brick |
| Bathroom / Washroom | Seperate shower |
| Basement | 6 feet and over, Finished basement |
| Parking (total) | Garage (2 places) |
| Sewage system | Municipal sewer |
| Landscaping | Fenced, Land / Yard lined with hedges |
| Roofing | Elastomer membrane |
| Zoning | Residential |
| Room | Dimension | Siding | Level |
|---|---|---|---|
| Hallway | 23x8.6 P | Ceramic tiles | RC |
| Kitchen | 17x11 P | Ceramic tiles | RC |
| Dining room | 12x11 P | Ceramic tiles | RC |
| Living room | 19x11 P | Parquet | RC |
| Master bedroom | 16.6x11 P | Parquet | RC |
| Bedroom | 12x11 P | Parquet | RC |
| Bedroom | 12x13 P | Parquet | RC |
| Municipal Taxes | $6,673.00 |
| School taxes | $822.00 |
| Income | $81,840.00 |