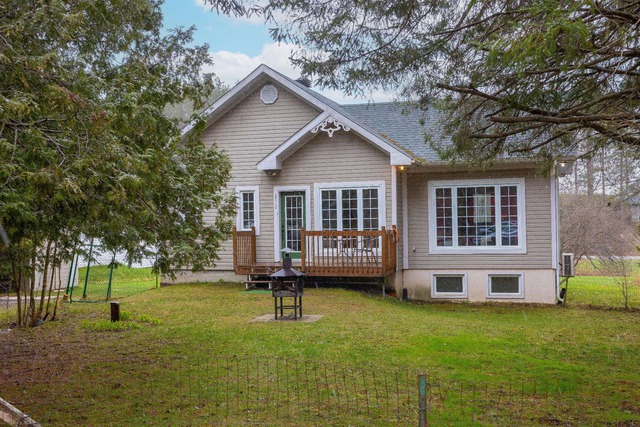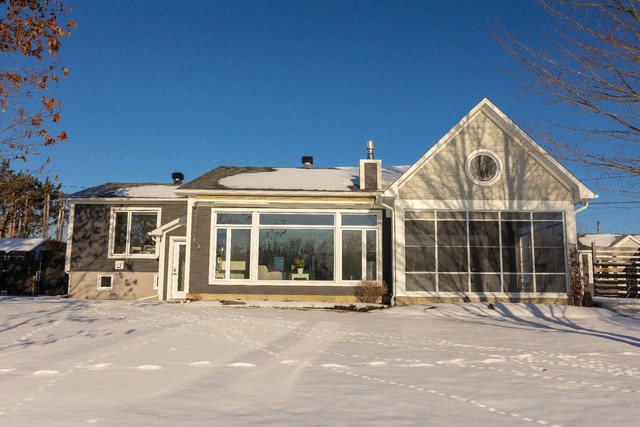
$435,000 3 beds 1 bath 2108.7 sq. m
2710 Rue Denis
Magog (Estrie)
|
PLATINE For sale / Bungalow $2,650,000 109 Ch. Tétreault Magog (Estrie) 3 bedrooms. 2 Bathrooms. 173.12 sq. m. |
Contact one of our brokers 
Jose Lacroix
Chartered Real Estate Broker
819-847-0444 
Mikael Lacroix
Real Estate Broker
819-861-3414 
Jeremy Lacroix
Real Estate Broker
819-822-6414 |
Opportunity for real estate developer. Located in Magog. Land of more than 65 acres in residential zone with possibility of subdivision. Country house well maintained over the years. 3 bedrooms, 2 bathrooms, laundry room and a large family room. Completely finished basement. Detached double garage. Strategic location with several views of the surrounding mountains and the sunset. Contact us for more information.
- According to the surveyor, possibility of subdividing the land into 23 lots.
- A subdivision plan is available for consultation.
- It is the buyer's responsibility to make their own verifications.
Included: Chandeliers, light fixtures, blinds, rods and curtains, dishwasher, washer, dryer, built-in oven, cooktop, central vacuum and its accessories.
Excluded: Furniture and personal effects.
Sale without legal warranty of quality, at the buyer's risk and peril
| Lot surface | 266617.9 MC (2869875 sqft) |
| Lot dim. | 672.22x466.07 M |
| Lot dim. | Irregular |
| Livable surface | 173.12 MC (1863 sqft) |
| Building dim. | 8.88x20.05 M |
| Building dim. | Irregular |
| Driveway | Asphalt |
| Cupboard | Wood |
| Heating system | Electric baseboard units |
| Water supply | Artesian well |
| Heating energy | Electricity |
| Equipment available | Central vacuum cleaner system installation |
| Windows | Wood, PVC |
| Foundation | Poured concrete |
| Hearth stove | Wood fireplace, Wood burning stove |
| Garage | Detached, Double width or more |
| Siding | Stone |
| Basement | 6 feet and over, Seperate entrance, Finished basement |
| Parking (total) | Outdoor, Garage (8 places) |
| Sewage system | Purification field, Septic tank |
| Distinctive features | Wooded |
| Window type | Sliding, Crank handle |
| Roofing | Asphalt shingles |
| Topography | Sloped, Flat |
| View | Mountain |
| Zoning | Residential |
| Room | Dimension | Siding | Level |
|---|---|---|---|
| Hallway | 5.5x6.7 P | Flexible floor coverings | RC |
| Family room | 21.4x24.8 P | Carpet | RC |
| Living room | 12.0x13.9 P | Wood | RC |
| Dining room | 9.11x12.0 P | Wood | RC |
| Kitchen | 11.6x14.3 P | Wood | RC |
| Master bedroom | 11.11x14.2 P | Wood | RC |
| Bedroom | 10.10x10.10 P | Wood | RC |
| Bathroom | 7.0x10.9 P | Ceramic tiles | RC |
| Laundry room | 6.3x10.9 P | Wood | RC |
| Storage | 3.11x6.8 P | Carpet | RC |
| Living room | 12.6x14.0 P | Flexible floor coverings | 0 |
| Bedroom | 9.0x14.10 P | Flexible floor coverings | 0 |
| Home office | 12.9x15.3 P | Flexible floor coverings | 0 |
| Family room | 16.6x16.6 P | Flexible floor coverings | 0 |
| Bathroom | 4.11x9.1 P | Ceramic tiles | 0 |
| Cellar / Cold room | 4.0x10.5 P | Concrete | 0 |
| Storage | 7.4x11.6 P | Concrete | 0 |
| Municipal Taxes | $5,394.00 |
| School taxes | $577.00 |
3 beds 2 baths 13997.3 sq. ft.
Magog
1084 Ch. Bolduc
3 beds 1 bath 20817 sq. ft.
Magog
2410 Rue Désautels

