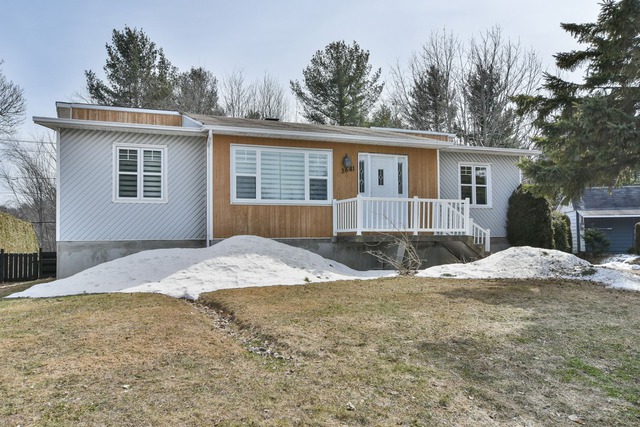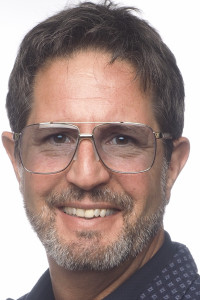
$399,900 4 beds 2 baths 919.7 sq. m
3641 Rue Trudel
Terrebonne (La Plaine) (Lanaudière)
|
For sale / Bungalow $769,000 3021 - 3023 Mtée Major Terrebonne (La Plaine) (Lanaudière) 4 bedrooms. 2 Bathrooms. 929 sq. m. |
Contact real estate broker 
François Pitre
Residential and commercial real estate broker
450-964-0333 |
**Text only available in french.**
Voici une belle et grande propriété intergénérationnelle côte-à-côte! Le rêve de vivre toute la famille ensemble sous le même toit, mais chacun chez soi! La maison côté 3021 est immense et lumineuse et ses pièces sont aérées et confortables! Il y a 4 chambres et 2 salles de bain. La section intergénérationnelle (3023) est très vaste et dispose de hauts plafonds de 9 pi. Elle vous offre tout le confort voulu ainsi que de belles pièces de vie tout aussi lumineuses que dans la grande maison! Venez vite la visiter, vous serez conquis!
Included: Maison: luminaires, stores, tringles, rideaux, 2 supports à télé, lave-vaisselle, climatiseur mural. Intergénération: Luminaires, stores, rideaux, tringles, système d'alarme, climatiseur mural, foyer électrique.
Excluded: Intergénération: lave-vaisselle, support de la télé dans la chambre, horloge antique.
| Lot surface | 929 MC (10000 sqft) |
| Lot dim. | 24.38x38.1 M |
| Building dim. | 16.53x12.22 M |
| Driveway | Asphalt |
| Heating system | Electric baseboard units |
| Water supply | Municipality |
| Heating energy | Electricity |
| Distinctive features | Intergeneration |
| Proximity | Highway, Daycare centre, Park - green area, Bicycle path, Elementary school, High school, Public transport |
| Basement | 6 feet and over, Finished basement |
| Parking (total) | Outdoor (6 places) |
| Sewage system | Purification field, Septic tank |
| Zoning | Residential |
| Room | Dimension | Siding | Level |
|---|---|---|---|
| Hallway | 4.6x7.6 P | Ceramic tiles | RC |
| Home office | 9x12.3 P | Floating floor | RC |
| Bedroom | 13.8x11.8 P | Floating floor | RC |
| Walk-in closet | 7.8x5.4 P | Floating floor | RC |
| Living room | 14x13.4 P | Floating floor | RC |
| Dining room | 11.1x12 P | Floating floor | RC |
| Kitchen | 11.1x10 P | Ceramic tiles | RC |
| Other | 6.2x6.6 P | Ceramic tiles | RC |
| Bathroom | 11.1x7.10 P | Ceramic tiles | RC |
| Laundry room | 10x15.2 P | Ceramic tiles | 0 |
| Storage | 8.9x3.9 P | Floating floor | 0 |
| Storage | 6.4x6.5 P | Concrete | 0 |
| Family room | 15x13.9 P | Floating floor | 0 |
| Bedroom | 11.7x12 P | Floating floor | 0 |
| Bedroom | 11.6x11.11 P | Floating floor | 0 |
| Bathroom | 12.4x6.4 P | Ceramic tiles | 0 |
| Storage | 10x3.6 P | Floating floor | 0 |
| Room | Dimension | Siding | Level |
|---|---|---|---|
| Hallway | 8.7x4.9 P | Ceramic tiles | RC |
| Living room | 16.2x12 P | Floating floor | RC |
| Dining room | 13x12 P | Floating floor | RC |
| Kitchen | 11.6x11.11 P | Ceramic tiles | RC |
| Bedroom | 13.1x11.5 P | Floating floor | RC |
| Walk-in closet | 4x10 P | Floating floor | RC |
| Bathroom | 7.9x10 P | Ceramic tiles | RC |
| Municipal Taxes | $4,152.00 |
| School taxes | $348.00 |
4 beds 2 baths 919.7 sq. m
Terrebonne (La Plaine)
3641 Rue Trudel