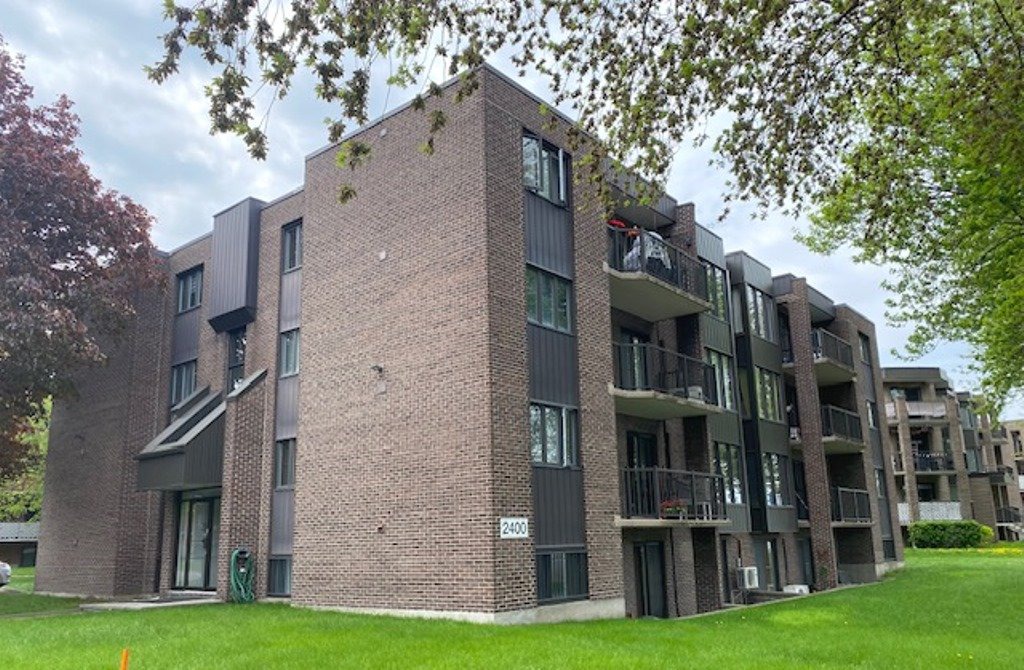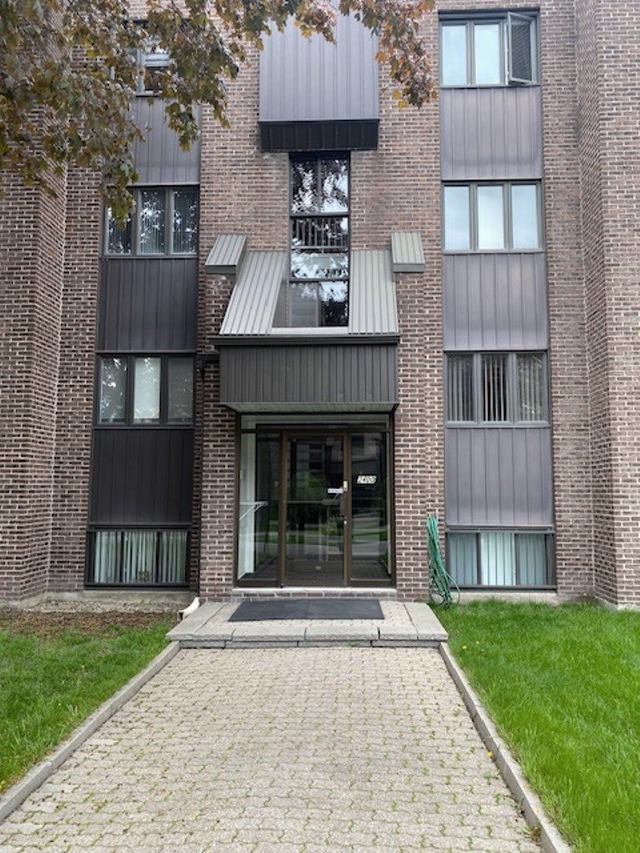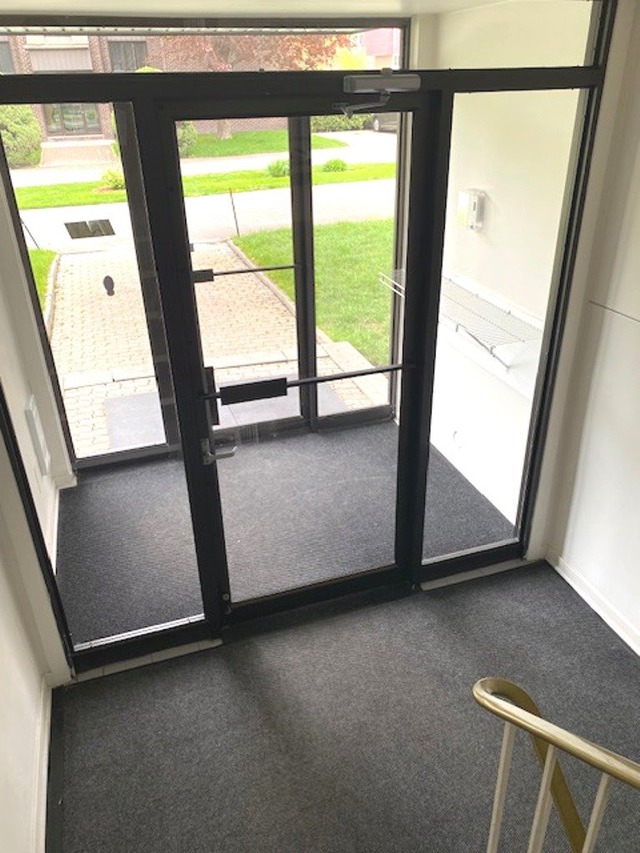
$289,900 2 beds 1 bath 962 sq. ft.
1694 Rue Georges-Vermette, app. 101
Montréal (Rivière-des-Prairies/Pointe-aux-Trembles)
|
For sale / Apartment $289,900 2400 Boul. du Tricentenaire, app. 10 Montréal (Rivière-des-Prairies/Pointe-aux-Trembles) 2 bedrooms. 1 Bathroom. 874.46 sq. ft.. |
Contact one of our brokers 
Jeannette Trudeau Piccini
Residential and commercial real estate broker
514-582-3006 
Nino Piccini inc.
Residential and commercial real estate broker
514-237-4668 |
Montréal (Rivière-des-Prairies/Pointe-aux-Trembles)
**Text only available in french.**
Près de tous les grands magasins Maxi,Walmart,Canadian Tire et autobus à pied,beau condo aire ouverte,secteur recherché,généreuse fenestration,porte-patio donnant sur grand balcon béton,stationnement,planchers de bois franc,foyer électrique au salon,grand balcon béton,rangement au s-sol,climatiseur mural,occupation 30 jours possible...à qui la chance
Included: Luminaires,lave-vaisselle,four micro-onde avec hotte intégrée,climatiseur mural,stores, rideaux,portes-mirroir,étagères,foyer électrique(don)
Excluded: Chauffe-eau(2019) location Hydro-Solution $19.07 par mois
Sale without legal warranty of quality, at the buyer's risk and peril
| Lot surface | 18434.27 PC |
| Livable surface | 874.46 PC |
| Driveway | Asphalt |
| Cupboard | Melamine |
| Heating system | Electric baseboard units |
| Water supply | Municipality |
| Heating energy | Electricity |
| Equipment available | Private balcony, Wall-mounted air conditioning, Entry phone, Alarm system |
| Windows | PVC |
| Hearth stove | Other |
| Proximity | Other, Highway, Daycare centre, Golf, Hospital, Park - green area, Bicycle path, Elementary school, High school, Public transport |
| Siding | Brick |
| Parking (total) | Outdoor (1 place) |
| Sewage system | Municipal sewer |
| Distinctive features | Wooded |
| Landscaping | Landscape |
| Window type | Crank handle |
| Roofing | Asphalt and gravel |
| Topography | Flat |
| Zoning | Residential |
| Room | Dimension | Siding | Level |
|---|---|---|---|
| Hallway | 7.9x3.6 P | Ceramic tiles | 2 |
| Storage | 13x4.8 P | Floating floor | 2 |
| Kitchen | 8.6x7.5 P | Floating floor | 2 |
| Dining room | 12x10 P | Wood | 2 |
| Living room | 20.3x12 P | Wood | 2 |
| Bathroom | 9.4x7.8 P | Ceramic tiles | 2 |
| Master bedroom | 16.3x11.1 P | Floating floor | 2 |
| Bedroom | 11.8x9 P | Floating floor | 2 |
| Co-ownership fees | $2,460.00 |
| Common expenses/Rental | $12.00 |
| Municipal Taxes | $1,398.00 |
| School taxes | $134.00 |
2 beds 1 bath 962 sq. ft.
Montréal (Rivière-des-Prairies/Pointe-aux-Trembles)
1694 Rue Georges-Vermette, app. 101
2 beds 1 bath 84.9 sq. m
Montréal (Rivière-des-Prairies/Pointe-aux-Trembles)
9928 Boul. Perras



